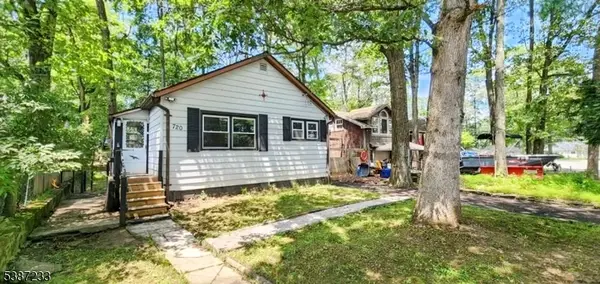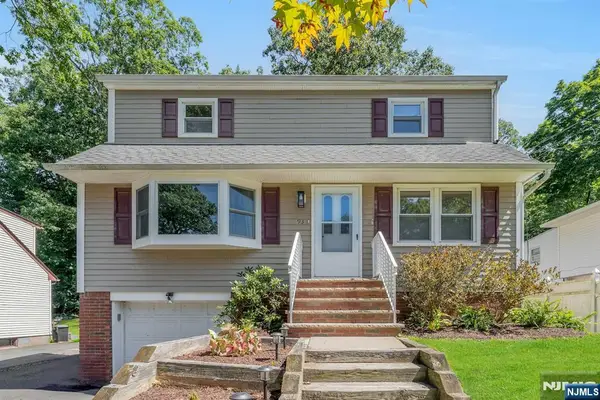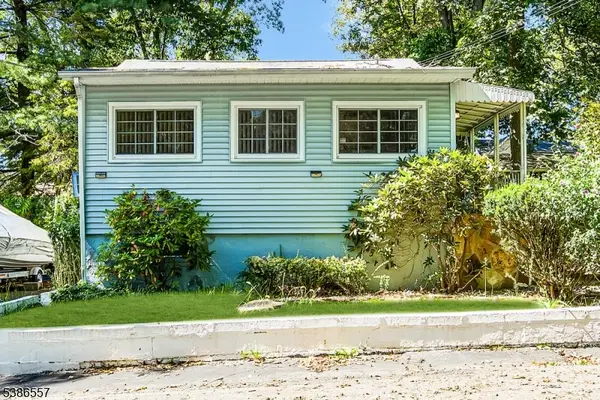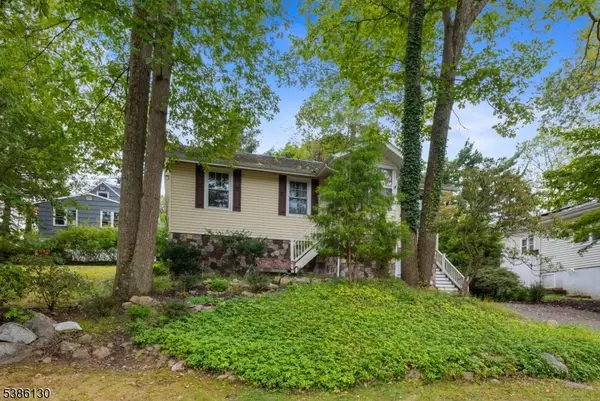-307 Squaw Trail, Hopatcong, NJ 07821
Local realty services provided by:ERA Reed Realty, Inc.
-307 Squaw Trail,Hopatcong, NJ 07821
$1,050,000
- 3 Beds
- 4 Baths
- 2,282 sq. ft.
- Single family
- Active
Listed by:
Office:re/max 1st advantage
MLS#:2514449R
Source:NJ_MCMLS
Price summary
- Price:$1,050,000
- Price per sq. ft.:$460.12
About this home
Lakeside Living has never looked better! Beautiful 3 Bed, 4 Bath Colonial with Master Suite backing to beautiful Byram Cove in desirable Hopatcong is sure to impress! Meticulously maintained inside & out with plenty of big ticket upgrades all through, move-in-ready and waiting for you! Spanning three finished levels with over 2200 sq ft of sophisticated living, just pack your bags & move right in! The light & bright main level features a spacious open concept layout for seamless living & entertaining, featuring newly refinished hardwood flooring, recessed lighting, crisp crown molding & plenty of natural light all through. Walls of windows & slider off the living area open to a gorgeous new deck, the perfect spot to enjoy endless sunrises & sunsets. Open Eat-in-Kitchen offers newer sleek SS Appliances (new fridge & bev cooler 2022), gorgeous granite counters, ample cabinet storage, delightful breakfast bar, & large center island. Convenient 1/2 bath, too! Upstairs, the main full bath along with 3 generous bedrooms with newly refinished hardwood floors & recessed lighting, inc the blissful Master Suite. MBR boasts a raised ceiling, walk-in closet, private ensuite bath with soaking tub and stall shower, and new slider opening to your own private deck. Versatile loft space and finished walk-up attic is an added bonus. Finished lower level features new LVP flooring, 1/2 bath, laundry room, and family room with slider to the patio. Beautiful backyard boasts a refurbished sea wall (2023) with direct bay access, multi-level decks, newly resealed and sanded paver patio, fire pit, storage shed, and more! NEW HVAC + condensers (2025), ample parking, the list goes on. This is an excellent summer getaway or year-round lakeside retreat. Come & see TODAY!
Contact an agent
Home facts
- Year built:2008
- Listing ID #:2514449R
- Added:59 day(s) ago
- Updated:September 29, 2025 at 04:53 PM
Rooms and interior
- Bedrooms:3
- Total bathrooms:4
- Full bathrooms:2
- Half bathrooms:2
- Living area:2,282 sq. ft.
Heating and cooling
- Cooling:Ceiling Fan(s), Central Air, Exhaust Fan
- Heating:Forced Air
Structure and exterior
- Roof:Asphalt
- Year built:2008
- Building area:2,282 sq. ft.
Utilities
- Water:Well
- Sewer:Septic Tank
Finances and disclosures
- Price:$1,050,000
- Price per sq. ft.:$460.12
- Tax amount:$20,314
New listings near -307 Squaw Trail
- New
 $294,500Active2 beds 1 baths
$294,500Active2 beds 1 baths176 Monroe Trl, Hopatcong Boro, NJ 07843
MLS# 3989494Listed by: BHGRE ELITE - New
 $450,000Active4 beds 2 baths
$450,000Active4 beds 2 baths134 Monroe Trl, Hopatcong Boro, NJ 07843
MLS# 3989190Listed by: RE/MAX HOUSE VALUES - New
 $259,000Active2 beds 1 baths
$259,000Active2 beds 1 baths720 Brooklyn Mountain Rd, Hopatcong Boro, NJ 07843
MLS# 3989003Listed by: USREALTY.COM, LLP - New
 $59,000Active0.24 Acres
$59,000Active0.24 Acres322 Flora Ave, Hopatcong Boro, NJ 07874
MLS# 3988924Listed by: WEICHERT REALTORS - New
 $1,200,000Active3 beds 2 baths57,237 sq. ft.
$1,200,000Active3 beds 2 baths57,237 sq. ft.22 Ithanell Rd, Hopatcong Boro, NJ 07843
MLS# 3988548Listed by: RE/MAX HOUSE VALUES - New
 $499,000Active3 beds 2 baths
$499,000Active3 beds 2 baths93 Frances Avenue, Stanhope, NJ 07874
MLS# 25034135Listed by: PROMINENT PROPERTIES SOTHEBY'S INTERNATIONAL REALTY-HOBOKEN - New
 $299,900Active2 beds 1 baths
$299,900Active2 beds 1 baths118 Tulsa Trl, Hopatcong Boro, NJ 07843
MLS# 3988331Listed by: ADDISON REAL ESTATE - New
 $1,199,900Active3 beds 2 baths1,676 sq. ft.
$1,199,900Active3 beds 2 baths1,676 sq. ft.11 Bass Rock Rd, Hopatcong Boro, NJ 07843
MLS# 3988305Listed by: RE/MAX HOUSE VALUES - New
 $339,900Active3 beds 1 baths
$339,900Active3 beds 1 baths54 Point Pleasant Rd, Hopatcong Boro, NJ 07843
MLS# 3988026Listed by: COLDWELL BANKER REALTY  $115,000Pending1 beds 1 baths
$115,000Pending1 beds 1 baths116 Bucknell Trl, Hopatcong Boro, NJ 07843
MLS# 3987909Listed by: REALTY EXECUTIVES EXCEPTIONAL
