96 Stony Brook Rd, Hopewell, NJ 08525
Local realty services provided by:ERA Valley Realty
96 Stony Brook Rd,Hopewell, NJ 08525
$899,000
- 2 Beds
- 2 Baths
- 1,800 sq. ft.
- Farm
- Active
Listed by:james maroldi
Office:river valley realty, llc.
MLS#:NJHT2004318
Source:BRIGHTMLS
Price summary
- Price:$899,000
- Price per sq. ft.:$499.44
About this home
Come and discover this lovely farmette set on over ten private acres in bucolic Hunterdon County, just minutes to downtown Hopewell and Princeton. A stately tree-lined driveway delivers you to this special property boasting long distance views and bursting with potential. The delightful stone carriage house features wood floors, exposed stonewalls, and abundant windows throughout. A stunning great room has a soaring vaulted ceiling, exposed beams, and floor-to-ceiling windows overlooking gorgeous country views. The room is anchored by a dramatic walk-in fieldstone fireplace framed by hand-hewn beams. This impressive space will set the stage for holidays and entertaining, or quiet nights curled up by the fire. The bright eat-in country kitchen has beautiful wood floors, inset raised panel cabinetry, a farmhouse sink, and built-in breakfast bar. Tucked around the corner is a full bathroom with clawfoot bathtub. An open staircase leads to an expansive primary bedroom suite where a wall-of-windows frames green views, and an opulent ensuite bathroom and walk-in closet create a private retreat. A second spacious bedroom with vaulted ceiling and farm views is ready for guests. The original c.1790 fieldstone bank barn spans over 100 feet and is steeped in history. With two full levels and a finished area with bathroom, the possibilities are endless. A pole barn has three stalls, a tack room, and plenty of space for hay and equipment, while fenced pastures are ready for your four-legged friends. Enjoy the peace and privacy of country living, while being near to shops, restaurants, and recreation. Close to commuting corridors 95/295, 31, and proximity to Princeton train stations for easy access to NYC.
Contact an agent
Home facts
- Year built:1856
- Listing ID #:NJHT2004318
- Added:1 day(s) ago
- Updated:October 05, 2025 at 01:38 PM
Rooms and interior
- Bedrooms:2
- Total bathrooms:2
- Full bathrooms:2
- Living area:1,800 sq. ft.
Heating and cooling
- Cooling:Ceiling Fan(s), Central A/C
- Heating:Forced Air, Oil
Structure and exterior
- Roof:Shingle
- Year built:1856
- Building area:1,800 sq. ft.
- Lot area:10.33 Acres
Schools
- High school:HUNTERDON CENTRAL
- Middle school:EAST AMWELL TOWNSHIP SCHOOL
- Elementary school:EAST AMWELL TOWNSHIP E.S.
Utilities
- Water:Private, Well
- Sewer:On Site Septic
Finances and disclosures
- Price:$899,000
- Price per sq. ft.:$499.44
- Tax amount:$11,499 (2024)
New listings near 96 Stony Brook Rd
- New
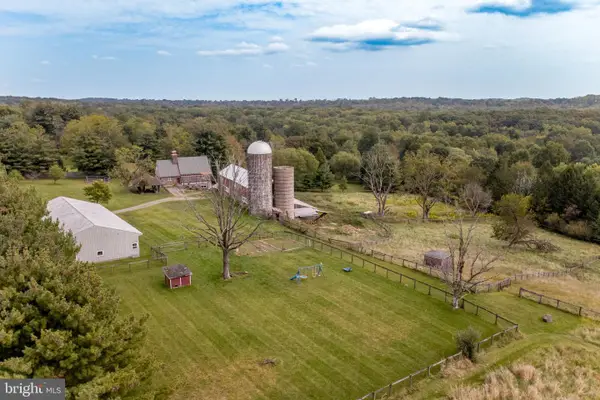 $899,000Active2 beds 2 baths1,800 sq. ft.
$899,000Active2 beds 2 baths1,800 sq. ft.96 Stony Brook Rd, HOPEWELL, NJ 08525
MLS# NJHT2004308Listed by: RIVER VALLEY REALTY, LLC  $799,000Active3 beds 1 baths1,968 sq. ft.
$799,000Active3 beds 1 baths1,968 sq. ft.198 Hopewell Princeton Rd, HOPEWELL, NJ 08525
MLS# NJME2064956Listed by: BHHS FOX & ROACH - ROBBINSVILLE $585,000Pending4 beds 2 baths2,152 sq. ft.
$585,000Pending4 beds 2 baths2,152 sq. ft.12 E Prospect St, HOPEWELL, NJ 08525
MLS# NJME2065336Listed by: GINGERBREAD HOUSE REAL ESTATE, LLC $699,000Active4 beds 2 baths1,875 sq. ft.
$699,000Active4 beds 2 baths1,875 sq. ft.145 Hopewell Wertsvl Rd, HOPEWELL, NJ 08525
MLS# NJME2065104Listed by: CORCORAN SAWYER SMITH $999,000Active4 beds 4 baths2,416 sq. ft.
$999,000Active4 beds 4 baths2,416 sq. ft.257 Pennington Hopewell Rd, HOPEWELL, NJ 08525
MLS# NJME2060494Listed by: KELLER WILLIAMS PREMIER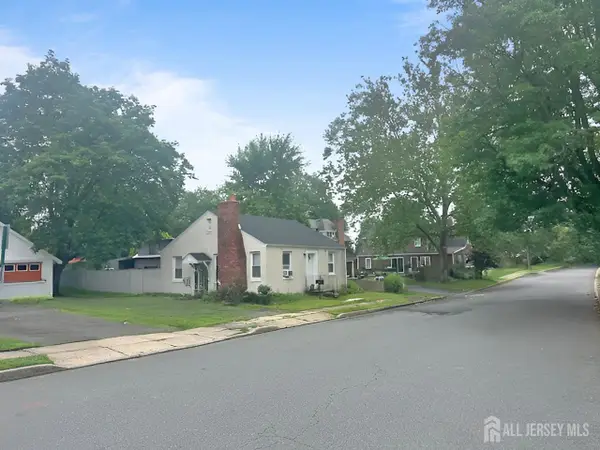 $354,900Active2 beds 1 baths720 sq. ft.
$354,900Active2 beds 1 baths720 sq. ft.-24 Seminary Avenue, Hopewell Twp, NJ 08525
MLS# 2601535RListed by: CENTURY 21 GLORIA ZASTKO REALTY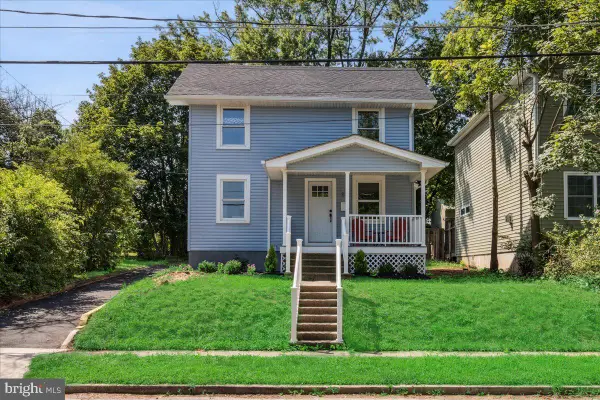 $474,900Active2 beds 2 baths960 sq. ft.
$474,900Active2 beds 2 baths960 sq. ft.87 Columbia Ave, HOPEWELL, NJ 08525
MLS# NJME2063064Listed by: BHHS FOX & ROACH - PRINCETON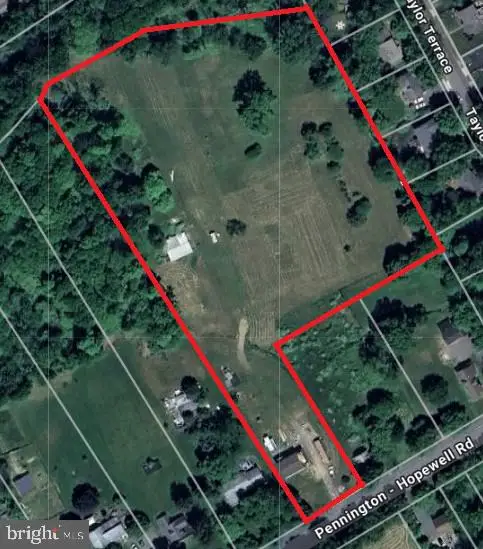 $999,000Active4 beds 4 baths2,416 sq. ft.
$999,000Active4 beds 4 baths2,416 sq. ft.257 Penn Hopewell Rd, HOPEWELL, NJ 08525
MLS# NJME2063024Listed by: KELLER WILLIAMS PREMIER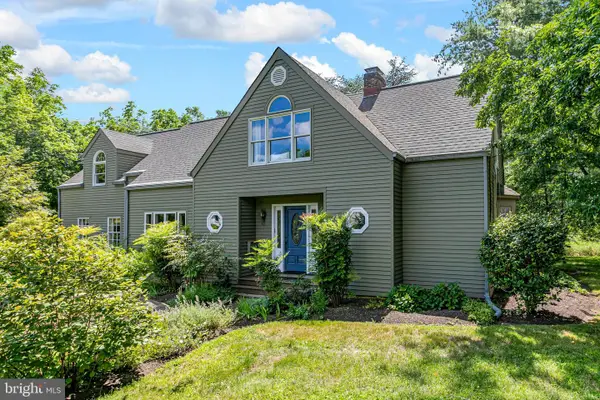 $795,000Pending4 beds 3 baths
$795,000Pending4 beds 3 baths18 Mercer St, HOPEWELL, NJ 08525
MLS# NJME2062360Listed by: CALLAWAY HENDERSON SOTHEBY'S INT'L-PRINCETON
