104 Starlight Road, Howell, NJ 07731
Local realty services provided by:ERA Central Realty Group
Listed by:alan kurlander
Office:coldwell banker realty
MLS#:22518368
Source:NJ_MOMLS
Price summary
- Price:$699,000
- Price per sq. ft.:$295.69
About this home
Located in the sought-after Oak Glen complex in Howell Township, this expanded bi-level home with over 2300 sq ft, offers an incredible blend of modern updates, spacious living areas, and a highly desirable location. Perfect for entertaining or everyday living, this residence features an open-concept layout that must be seen in person to be fully appreciated. The lower level showcases a massive 32' x 18' Great Room, highlighted by new wide-plank engineered hardwood flooring, recessed lighting, and a convenient powder room. Double glass doors lead directly to a beautiful paver patio and a large, level backyard—ideal for outdoor relaxation and entertaining. Upstairs, the main level includes a bright living room and dining room, both with gleaming hardwood floors. There's also a versatile home office that could easily be converted into a fourth bedroom to suit your needs. The eat-in kitchen is a chef's delight, featuring granite countertops, a custom tile backsplash, stainless steel appliances, a gas stove with a range hood, and ample cabinet space. The spacious primary bedroom includes a walk-in closet and an en-suite full bath with modern finishes. Two additional generously sized bedrooms are located on the main level, along with a beautifully updated main bathroom that includes a quartz countertop, custom vanity, and a stylish shower-tub combination. Additional highlights of this home include a BRAND new roof, a newer two-zone HVAC system, energy-efficient Pella windows, and a two-car garage. The level backyard offers the perfect space for gatherings, gardening, or peaceful outdoor enjoyment. Centrally located near shopping, dining, public transportation, and just a short drive to the Jersey Shore, this move-in ready home is a true gem in Howell Township. Don't miss the opportunity to make it yours!
Contact an agent
Home facts
- Year built:1988
- Listing ID #:22518368
- Added:99 day(s) ago
- Updated:September 19, 2025 at 11:12 AM
Rooms and interior
- Bedrooms:4
- Total bathrooms:3
- Full bathrooms:2
- Half bathrooms:1
- Living area:2,364 sq. ft.
Heating and cooling
- Cooling:2 Zoned AC, Central Air
- Heating:2 Zoned Heat, Forced Air
Structure and exterior
- Roof:Shingle, Timberline
- Year built:1988
- Building area:2,364 sq. ft.
Schools
- High school:Howell HS
- Middle school:Howell North
- Elementary school:Land O Pines
Utilities
- Water:Public
- Sewer:Public Sewer
Finances and disclosures
- Price:$699,000
- Price per sq. ft.:$295.69
- Tax amount:$11,280 (2025)
New listings near 104 Starlight Road
- Coming Soon
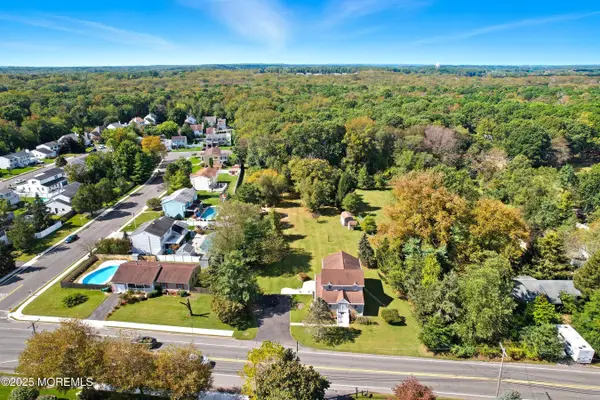 $829,999Coming Soon3 beds 3 baths
$829,999Coming Soon3 beds 3 baths102 Colts Neck Road, Farmingdale, NJ 07727
MLS# 22529044Listed by: GOLDSTONE REALTY - Coming SoonOpen Sun, 12 to 2pm
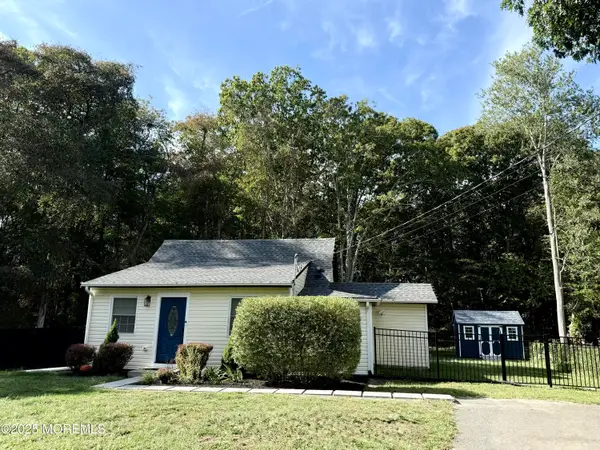 $389,000Coming Soon2 beds 2 baths
$389,000Coming Soon2 beds 2 baths132 2nd Street, Howell, NJ 07731
MLS# 22529404Listed by: VRI HOMES - New
 $475,000Active3 beds 2 baths1,640 sq. ft.
$475,000Active3 beds 2 baths1,640 sq. ft.6 New Castle Street, Farmingdale, NJ 07727
MLS# 22529403Listed by: KELLER WILLIAMS REALTY OCEAN LIVING - New
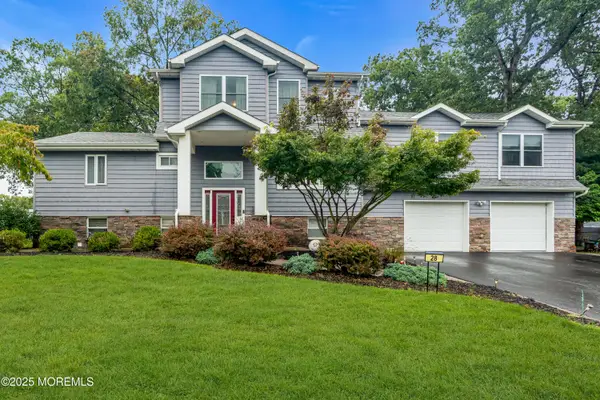 $799,000Active5 beds 4 baths2,432 sq. ft.
$799,000Active5 beds 4 baths2,432 sq. ft.28 Princeton Drive, Howell, NJ 07731
MLS# 22529344Listed by: SALT AND CEDAR PROPERTIES, LLC - Open Sun, 1 to 2:30pmNew
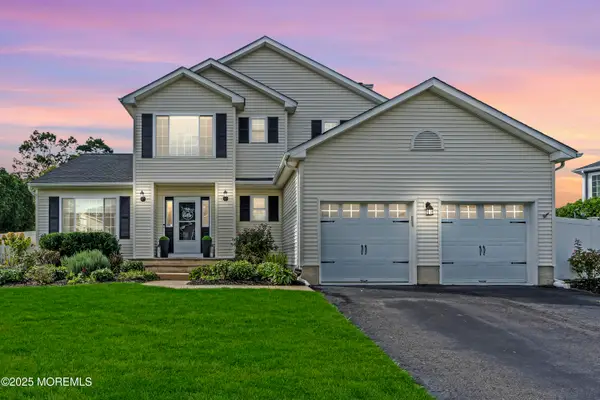 $799,900Active3 beds 3 baths
$799,900Active3 beds 3 baths4 Rainbow Drive, Howell, NJ 07731
MLS# 22529279Listed by: REAL BROKER, LLC - Open Sun, 12 to 2pmNew
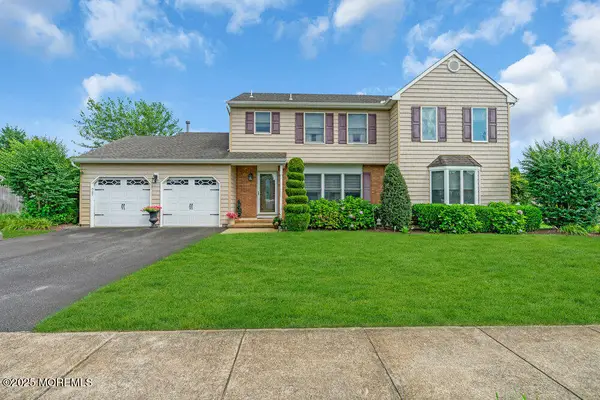 $850,000Active4 beds 3 baths
$850,000Active4 beds 3 baths2 Maypink Lane, Howell, NJ 07731
MLS# 22529173Listed by: RE/MAX REVOLUTION - Open Sun, 1 to 3pmNew
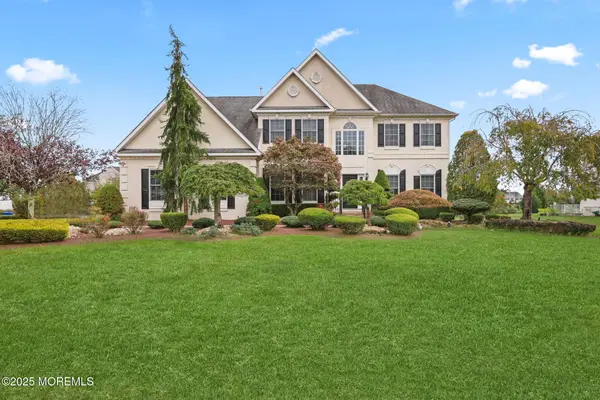 $1,325,000Active4 beds 4 baths
$1,325,000Active4 beds 4 baths16 Stream Bank Drive, Freehold, NJ 07728
MLS# 22529174Listed by: C21/ MACK MORRIS IRIS LURIE - New
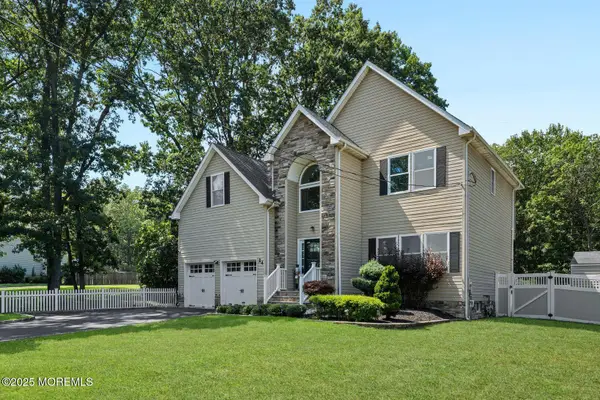 $940,000Active4 beds 5 baths2,616 sq. ft.
$940,000Active4 beds 5 baths2,616 sq. ft.24 Friendship Road, Howell, NJ 07731
MLS# 22529137Listed by: WEICHERT REALTORS-MORRISTOWN - New
 $265,000Active3 beds 2 baths
$265,000Active3 beds 2 baths12 Alydar Court, Howell, NJ 07731
MLS# 22529138Listed by: REALTY ONE GROUP EMERGE - New
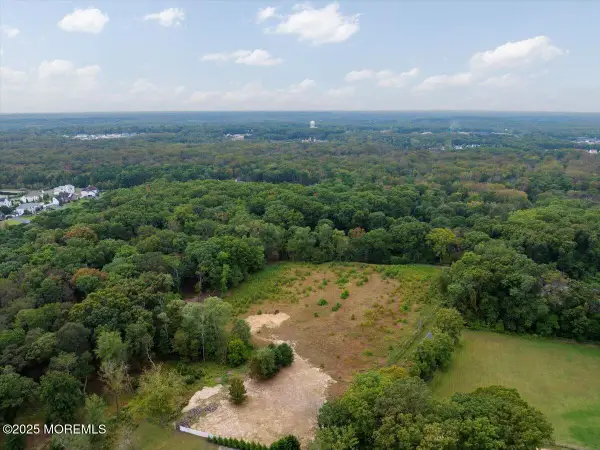 $399,900Active7.3 Acres
$399,900Active7.3 Acres271 Cranberry Road, Farmingdale, NJ 07727
MLS# 22529143Listed by: RE/MAX CENTRAL
