- ERA
- New Jersey
- Jackson
- 54 Merion Lane
54 Merion Lane, Jackson, NJ 08527
Local realty services provided by:ERA Suburb Realty Agency
54 Merion Lane,Jackson, NJ 08527
$395,000
- 2 Beds
- 2 Baths
- 1,710 sq. ft.
- Single family
- Active
Listed by: robin kenny
Office: berkshire hathaway homeservices fox & roach - spring lake
MLS#:22532090
Source:NJ_MOMLS
Price summary
- Price:$395,000
- Price per sq. ft.:$230.99
- Monthly HOA dues:$360
About this home
Beautifully maintained with a 4 month young roof! This Stratton model in Westlake Golf & Country Club combines open-concept living with a peaceful wooded backdrop. The formal living and dining rooms flow together seamlessly, highlighted by a cathedral ceiling, Palladium window, and neutral color palette that keeps the space bright and inviting. The kitchen and breakfast area feature hardwood floors and open to the family room, where a vaulted ceiling with ceiling fan adds to the home's sense of space and comfort. From here, step out to the patio with a retractable awning—perfect for relaxing afternoons—while enjoying the serene views of the trees beyond. The primary suite offers a double-door entry, vaulted ceiling, and a spacious en suite bath with dual sinks, soaking tub, and separate shower. A comfortable guest bedroom and second full bath complete the layout. Enjoy resort-style living with Westlake's 30,000 sq. ft. clubhouse, 18-hole championship golf course, indoor and outdoor pools, fitness center, tennis and bocce courts, library, arts and crafts studio, and on-site restaurant. This is active-adult living at its best.
Contact an agent
Home facts
- Year built:2000
- Listing ID #:22532090
- Added:100 day(s) ago
- Updated:January 29, 2026 at 04:10 PM
Rooms and interior
- Bedrooms:2
- Total bathrooms:2
- Full bathrooms:2
- Living area:1,710 sq. ft.
Heating and cooling
- Cooling:Central Air
- Heating:Forced Air, Natural Gas
Structure and exterior
- Roof:Shingle
- Year built:2000
- Building area:1,710 sq. ft.
- Lot area:0.15 Acres
Utilities
- Water:Public
- Sewer:Public Sewer
Finances and disclosures
- Price:$395,000
- Price per sq. ft.:$230.99
- Tax amount:$7,013 (2025)
New listings near 54 Merion Lane
- New
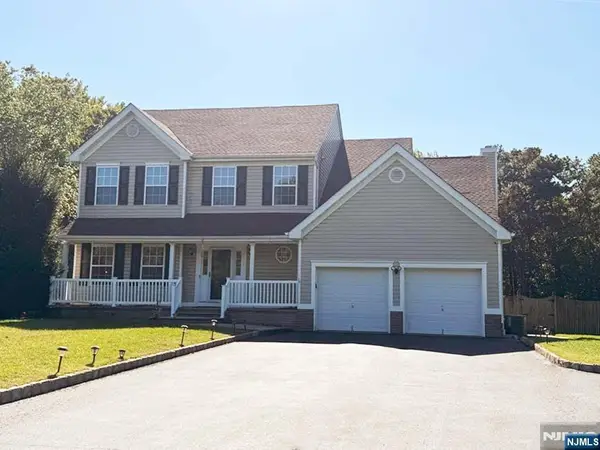 $850,000Active4 beds 3 baths
$850,000Active4 beds 3 baths30 Goldfinch Road, Jackson, NJ 08527
MLS# 26003363Listed by: ALPINE MC REALTY LLC - New
 $165,000Active2 beds 1 baths1,920 sq. ft.
$165,000Active2 beds 1 baths1,920 sq. ft.6 Loblolly Lane, JACKSON, NJ 08527
MLS# NJOC2039526Listed by: FATHOM REALTY NJ, LLC - New
 $115,000Active2 beds 1 baths900 sq. ft.
$115,000Active2 beds 1 baths900 sq. ft.12 Lace Bark Lane, JACKSON, NJ 08527
MLS# NJOC2039524Listed by: FATHOM REALTY NJ, LLC - Coming SoonOpen Sun, 11am to 2pm
 $349,500Coming Soon2 beds 2 baths
$349,500Coming Soon2 beds 2 baths13 Sedgwick Square, Jackson, NJ 08527
MLS# 22602648Listed by: KELLER WILLIAMS SHORE PROPERTIES 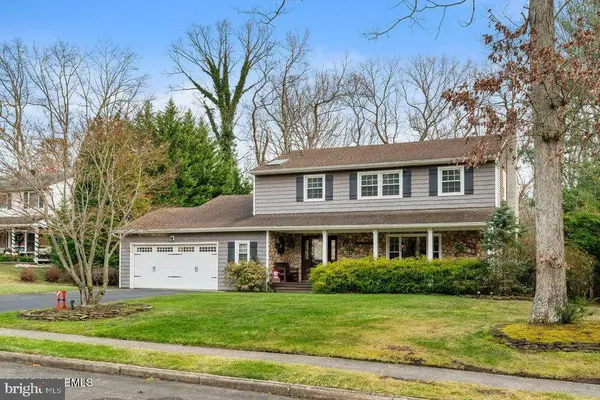 $825,000Pending4 beds 3 baths2,065 sq. ft.
$825,000Pending4 beds 3 baths2,065 sq. ft.5 Dorchester Ct, JACKSON, NJ 08527
MLS# NJOC2038904Listed by: RE/MAX AT BARNEGAT BAY - TOMS RIVER- New
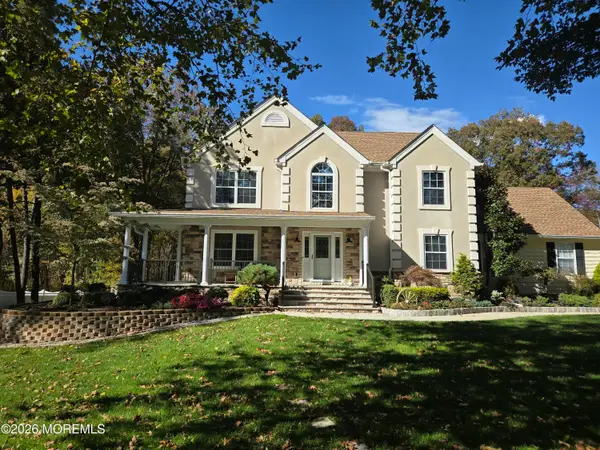 $975,000Active4 beds 3 baths2,504 sq. ft.
$975,000Active4 beds 3 baths2,504 sq. ft.394 Jackson Mills Road, Jackson, NJ 08527
MLS# 22602530Listed by: KELLER WILLIAMS SHORE PROPERTIES - Open Sat, 12 to 2pmNew
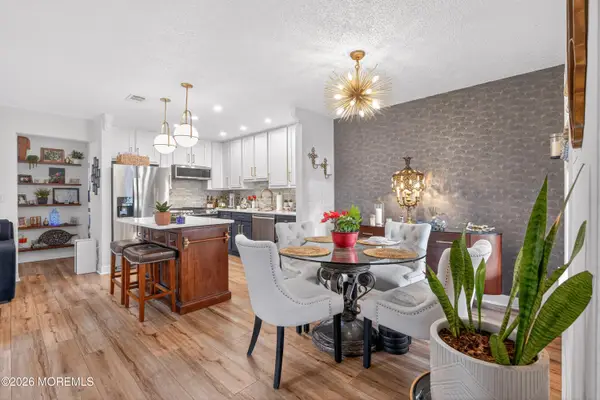 $320,000Active2 beds 1 baths1,033 sq. ft.
$320,000Active2 beds 1 baths1,033 sq. ft.400 Daisy Court, Jackson, NJ 08527
MLS# 22602539Listed by: WEICHERT REALTORS - New
 $1,500,000Active15.32 Acres
$1,500,000Active15.32 Acres905 Commodore Boulevard, Jackson, NJ 08527
MLS# 22602512Listed by: NEXTHOME REALTY PREMIER PROPERTIES - New
 $570,000Active4 beds 2 baths1,696 sq. ft.
$570,000Active4 beds 2 baths1,696 sq. ft.22 Princeton Drive, Jackson, NJ 08527
MLS# 22602489Listed by: RE/MAX REVOLUTION - New
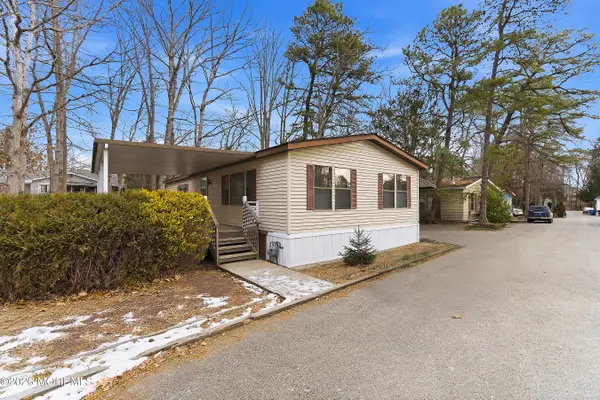 $165,000Active2 beds 1 baths
$165,000Active2 beds 1 baths6 Loblolly Lane, Jackson, NJ 08527
MLS# 22602272Listed by: FATHOM REALTY NJ

