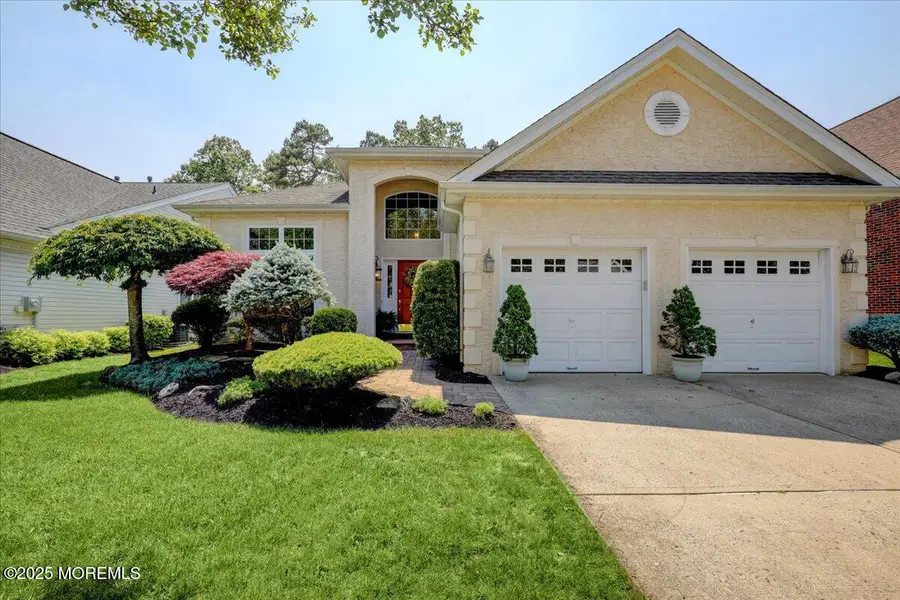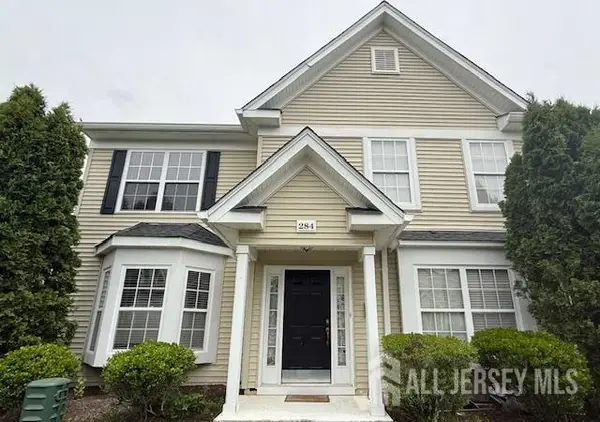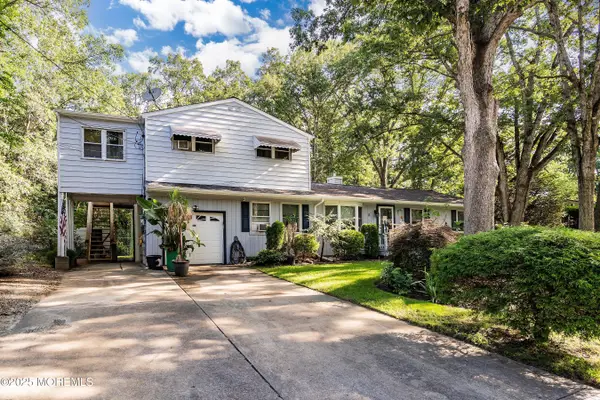78 Oakmont Lane, Jackson, NJ 08527
Local realty services provided by:ERA American Towne Realty



78 Oakmont Lane,Jackson, NJ 08527
$599,900
- 2 Beds
- 2 Baths
- 2,005 sq. ft.
- Single family
- Pending
Listed by:robin kenny
Office:berkshire hathaway homeservices fox & roach - spring lake
MLS#:22516649
Source:NJ_MOMLS
Price summary
- Price:$599,900
- Price per sq. ft.:$299.2
- Monthly HOA dues:$344
About this home
Positioned perfectly along the 7th hole in Westlake Golf & Country Club, this expanded Toll Brothers Corsica ranch offers panoramic fairway views by day and breathtaking sunsets by night—right from your own backyard. Inside, the open-concept layout is designed for easy living and effortless entertaining. Warm hardwood floors flow throughout, and the gourmet kitchen—with rich cherry cabinetry and granite countertops—sits at the heart of the home, offering sightlines and access to the dining and living areas so you're always part of the conversation. An elegant fireplace adds charm and comfort on cool evenings, while the sunroom opens to a walled paver patio—perfect for relaxing with a book or hosting friends. The primary bedroom suite is a peaceful retreat, complete with a tray ceiling and and private bath. Updates include a newer HVAC system, washer/dryer, irrigation system, microwave, sliding glass door, six new windows that frame those picturesque views. A staircase to the attic adds safe, easy storage. Enjoy an active and engaged lifestyle in Jackson's premier 55+ community, Westlake Golf & Country Club, featuring an 18-hole championship golf course, clubhouse, restaurant, indoor/outdoor pools, tennis, fitness center & more!
Contact an agent
Home facts
- Year built:2001
- Listing Id #:22516649
- Added:70 day(s) ago
- Updated:July 01, 2025 at 08:22 AM
Rooms and interior
- Bedrooms:2
- Total bathrooms:2
- Full bathrooms:2
- Living area:2,005 sq. ft.
Heating and cooling
- Cooling:Central Air
- Heating:Forced Air, Natural Gas
Structure and exterior
- Roof:Shingle, Timberline
- Year built:2001
- Building area:2,005 sq. ft.
- Lot area:0.14 Acres
Utilities
- Water:Public
- Sewer:Public Sewer
Finances and disclosures
- Price:$599,900
- Price per sq. ft.:$299.2
- Tax amount:$8,357 (2024)
New listings near 78 Oakmont Lane
- New
 $250,000Active1 beds 1 baths721 sq. ft.
$250,000Active1 beds 1 baths721 sq. ft.202 Owls Nest Court, Jackson, NJ 08527
MLS# 22524582Listed by: RE/MAX REALTY 9 - Open Sun, 1am to 3pmNew
 $629,900Active2 beds 2 baths2,176 sq. ft.
$629,900Active2 beds 2 baths2,176 sq. ft.34 Spyglass Drive, Jackson, NJ 08527
MLS# 22524598Listed by: BERKSHIRE HATHAWAY HOMESERVICES FOX & ROACH - SPRING LAKE - Open Sat, 12 to 2pmNew
 $600,000Active3 beds 3 baths1,500 sq. ft.
$600,000Active3 beds 3 baths1,500 sq. ft.1 Ironwood Court, Jackson, NJ 08527
MLS# 22524602Listed by: KELLER WILLIAMS REALTY WEST MONMOUTH  $799,000Active4 beds 3 baths2,628 sq. ft.
$799,000Active4 beds 3 baths2,628 sq. ft.-3 Meadowlark Court, Jackson, NJ 08527
MLS# 2511029RListed by: RE/MAX CENTRAL $399,900Active3 beds 3 baths1,792 sq. ft.
$399,900Active3 beds 3 baths1,792 sq. ft.-284 Brookfield Drive, Jackson, NJ 08527
MLS# 2515357RListed by: GREEN LIGHT REALTY LLC- New
 $599,999Active3 beds 3 baths2,846 sq. ft.
$599,999Active3 beds 3 baths2,846 sq. ft.58 Spyglass Drive, Jackson, NJ 08527
MLS# 22524532Listed by: COMPASS NEW JERSEY , LLC - Coming Soon
 $1,175,000Coming Soon4 beds 3 baths
$1,175,000Coming Soon4 beds 3 baths8 Sheldon Drive, Jackson, NJ 08527
MLS# 22524547Listed by: GOOD CHOICE REALTY - Coming SoonOpen Sat, 2 to 4pm
 $599,999Coming Soon4 beds 3 baths
$599,999Coming Soon4 beds 3 baths64 Rhode Island Drive, Jackson, NJ 08527
MLS# 22524462Listed by: EXP REALTY - New
 $620,000Active3 beds 2 baths2,278 sq. ft.
$620,000Active3 beds 2 baths2,278 sq. ft.57 Chesterfield Drive, Jackson, NJ 08527
MLS# 22524384Listed by: COLDWELL BANKER REALTY - New
 $810,000Active5 beds 2 baths1,786 sq. ft.
$810,000Active5 beds 2 baths1,786 sq. ft.11 Murdock Place, Jackson, NJ 08527
MLS# 22524363Listed by: KELLER WILLIAMS REALTY MONMOUTH/OCEAN
