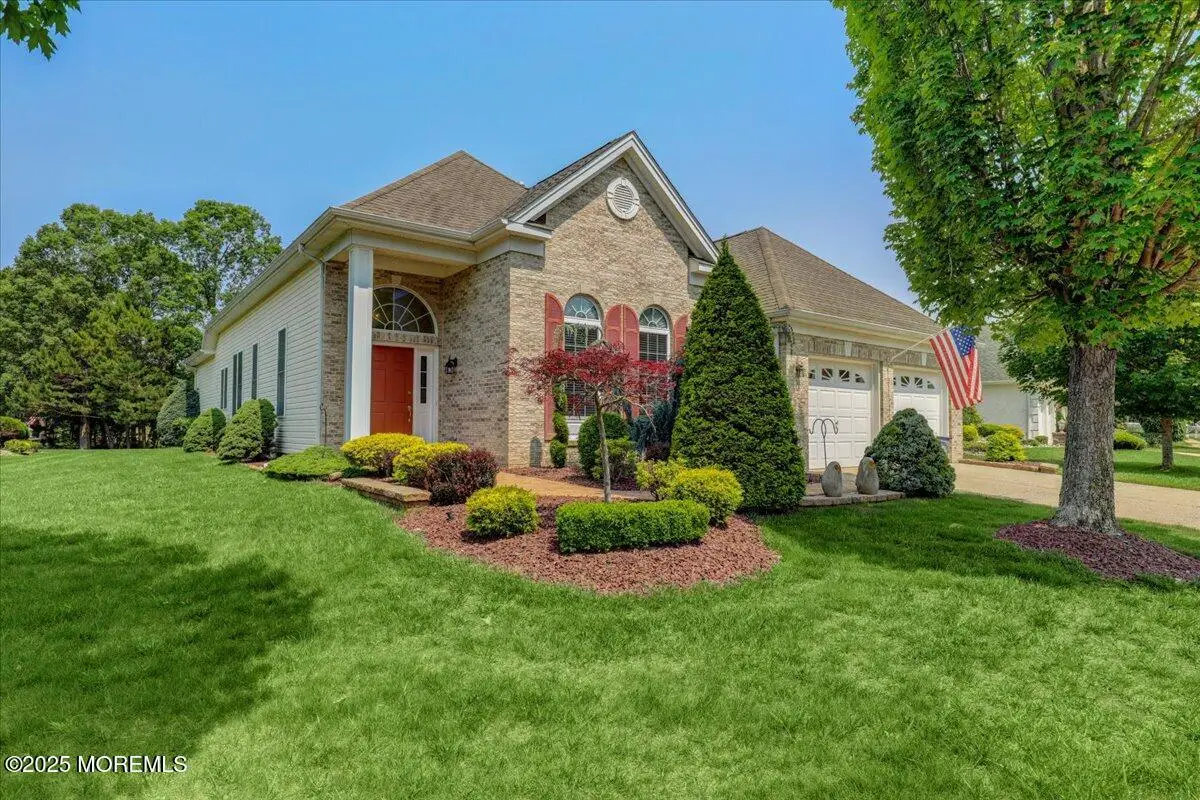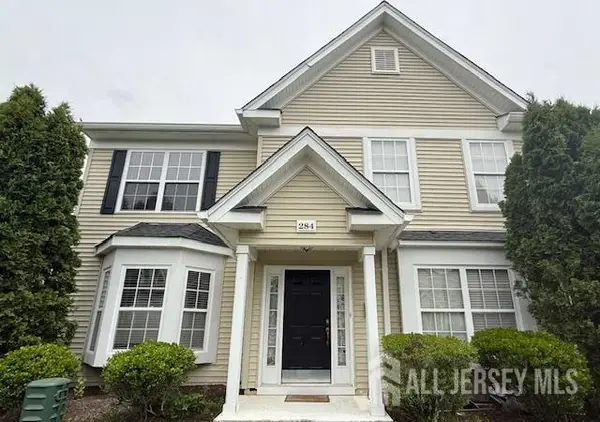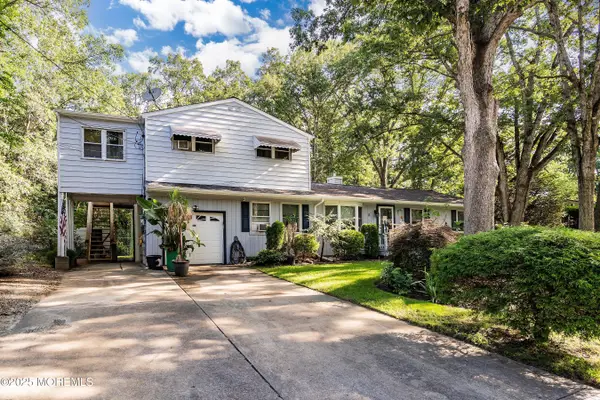86 Wild Dunes Way, Jackson, NJ 08527
Local realty services provided by:ERA Central Realty Group



86 Wild Dunes Way,Jackson, NJ 08527
$629,900
- 2 Beds
- 2 Baths
- 2,286 sq. ft.
- Single family
- Pending
Listed by:robin kenny
Office:berkshire hathaway homeservices fox & roach - spring lake
MLS#:22517793
Source:NJ_MOMLS
Price summary
- Price:$629,900
- Price per sq. ft.:$275.55
- Monthly HOA dues:$344
About this home
Perfectly positioned on an oversized lot with tranquil water views, this St. Raphael model by Toll Brothers—one of the most desirable floor plans in Westlake Golf and Country Club—offers a beautifully balanced lifestyle of gracious living, thoughtful design, and timeless appeal. From the moment you step inside, you'll appreciate the graceful flow of the open-concept layout. The kitchen, finished with granite countertops and a coordinating backsplash, is the true heart of the home—seamlessly connecting to the main living area, where rich hardwood floors run on the diagonal, adding warmth and visual interest. French doors lead to a dedicated office space, ideal for quiet mornings or working from home in style. The spacious primary suite is designed for rest and renewal, featuring a tray ceiling, a bowed window that invites in natural light, dual walk-in closets, and a beautifully renovated en suite bath with double sinks, a stall shower, vanity area, and private water closet. Outside, a paver patio with a newer retractable awning provides a peaceful retreat to enjoy morning coffee or evening sunsets reflected off the water. Additional updates include a newer HVAC system, water heater, garage freezer, and aluminum pull-down stairs for easy access to the storage space over the garage. All of this comes with the unmatched lifestyle of Westlake Golf and Country Club, where residents enjoy an 18-hole championship golf course, a stunning 30,000-square-foot clubhouse, indoor and outdoor pools, tennis, bocce, fitness center, dining, and a full calendar of eventsall designed to make every day feel like a resort-style retreat.
Contact an agent
Home facts
- Year built:2004
- Listing Id #:22517793
- Added:59 day(s) ago
- Updated:July 21, 2025 at 09:39 PM
Rooms and interior
- Bedrooms:2
- Total bathrooms:2
- Full bathrooms:2
- Living area:2,286 sq. ft.
Heating and cooling
- Cooling:Central Air
- Heating:Forced Air, Natural Gas
Structure and exterior
- Roof:Shingle, Timberline
- Year built:2004
- Building area:2,286 sq. ft.
- Lot area:0.23 Acres
Utilities
- Water:Public
- Sewer:Public Sewer
Finances and disclosures
- Price:$629,900
- Price per sq. ft.:$275.55
New listings near 86 Wild Dunes Way
- New
 $250,000Active1 beds 1 baths721 sq. ft.
$250,000Active1 beds 1 baths721 sq. ft.202 Owls Nest Court, Jackson, NJ 08527
MLS# 22524582Listed by: RE/MAX REALTY 9 - Open Sun, 1am to 3pmNew
 $629,900Active2 beds 2 baths2,176 sq. ft.
$629,900Active2 beds 2 baths2,176 sq. ft.34 Spyglass Drive, Jackson, NJ 08527
MLS# 22524598Listed by: BERKSHIRE HATHAWAY HOMESERVICES FOX & ROACH - SPRING LAKE - Open Sat, 12 to 2pmNew
 $600,000Active3 beds 3 baths1,500 sq. ft.
$600,000Active3 beds 3 baths1,500 sq. ft.1 Ironwood Court, Jackson, NJ 08527
MLS# 22524602Listed by: KELLER WILLIAMS REALTY WEST MONMOUTH  $799,000Active4 beds 3 baths2,628 sq. ft.
$799,000Active4 beds 3 baths2,628 sq. ft.-3 Meadowlark Court, Jackson, NJ 08527
MLS# 2511029RListed by: RE/MAX CENTRAL $399,900Active3 beds 3 baths1,792 sq. ft.
$399,900Active3 beds 3 baths1,792 sq. ft.-284 Brookfield Drive, Jackson, NJ 08527
MLS# 2515357RListed by: GREEN LIGHT REALTY LLC- New
 $599,999Active3 beds 3 baths2,846 sq. ft.
$599,999Active3 beds 3 baths2,846 sq. ft.58 Spyglass Drive, Jackson, NJ 08527
MLS# 22524532Listed by: COMPASS NEW JERSEY , LLC - Coming Soon
 $1,175,000Coming Soon4 beds 3 baths
$1,175,000Coming Soon4 beds 3 baths8 Sheldon Drive, Jackson, NJ 08527
MLS# 22524547Listed by: GOOD CHOICE REALTY - Coming SoonOpen Sat, 2 to 4pm
 $599,999Coming Soon4 beds 3 baths
$599,999Coming Soon4 beds 3 baths64 Rhode Island Drive, Jackson, NJ 08527
MLS# 22524462Listed by: EXP REALTY - New
 $620,000Active3 beds 2 baths2,278 sq. ft.
$620,000Active3 beds 2 baths2,278 sq. ft.57 Chesterfield Drive, Jackson, NJ 08527
MLS# 22524384Listed by: COLDWELL BANKER REALTY - New
 $810,000Active5 beds 2 baths1,786 sq. ft.
$810,000Active5 beds 2 baths1,786 sq. ft.11 Murdock Place, Jackson, NJ 08527
MLS# 22524363Listed by: KELLER WILLIAMS REALTY MONMOUTH/OCEAN
