1840 Frontage #1704, CHERRY HILL, NJ 08034
Local realty services provided by:ERA Martin Associates
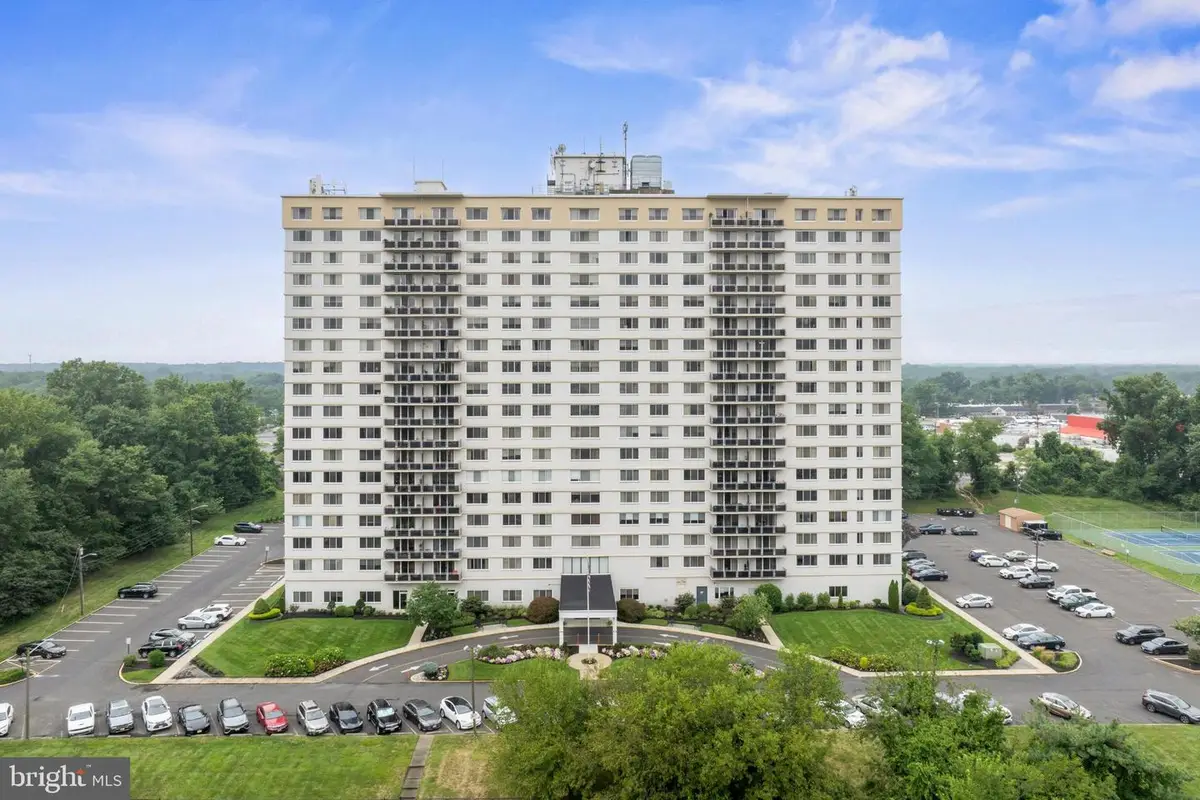
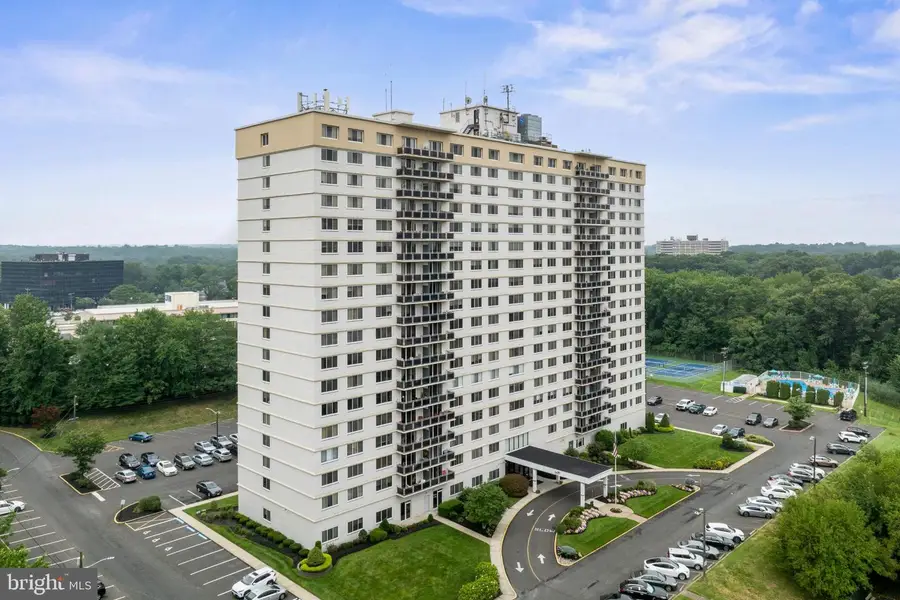
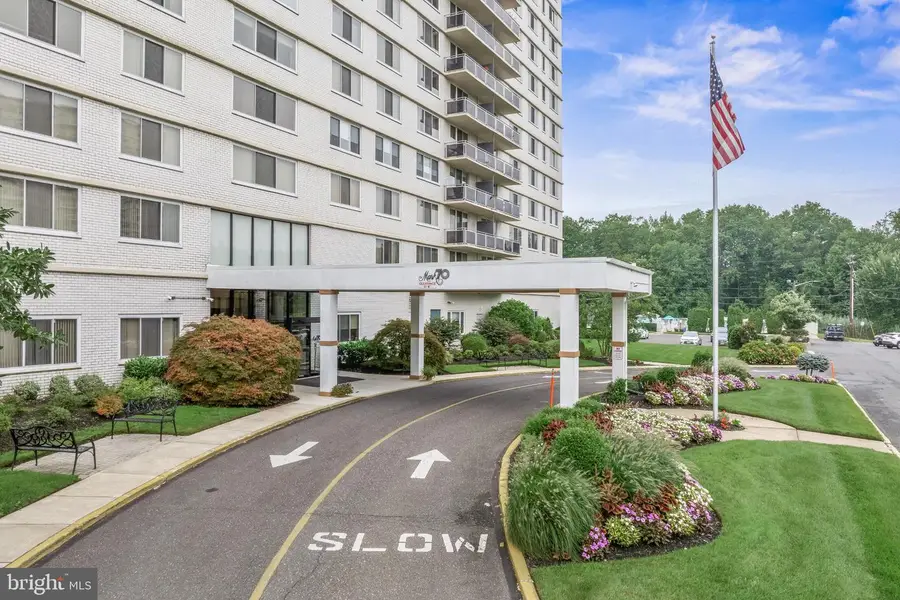
1840 Frontage #1704,CHERRY HILL, NJ 08034
$295,000
- 2 Beds
- 2 Baths
- 1,274 sq. ft.
- Condominium
- Active
Listed by:stephen treitel
Office:re/max one realty
MLS#:NJCD2099962
Source:BRIGHTMLS
Price summary
- Price:$295,000
- Price per sq. ft.:$231.55
About this home
Welcome to this bright and inviting 2 Bedroom, 2 Full Bathroom Hi-Rise Condo located in the heart of desirable Cherry Hill. Perfectly suited for professionals, first-time buyers, or those looking to downsize, 2nd home location, this freshly painted and well-maintained unit combines comfort, convenience, and community living. The spacious open-concept layout featuring a sun-filled living area with spectacular 17th floor views, a well-equipped kitchen with updated cabinetry, stainless steel appliances and granite counters. The dining room flows seamlessly to a private balcony—perfect for morning coffee, fresh air, or relaxing after a long day. The primary bedroom is generously sized with a large walk-in closet with custom organization, and the full bathroom offers clean, modern finishes with the convenience of a walk-in shower. The 2nd bedroom offers great size and the same spectacular views, good closet space and access to the full 2nd bathroom just outside the door. The laundry room is large and has shelving for additional storage. The community offers free parking, access to top-tier community amenities including an inground swimming pool, tennis courts, and beautifully landscaped common areas. The lobby entry is covered by 24-hour door service and security personnel. The Monthly Association Fee covers your Gas & Electric, Heat & Air Conditioning as well as building maintenance. Situated just minutes from shopping, dining, parks, and major commuter routes State Route 70, Interstate 295. This home offers both a peaceful retreat and easy access to everything in Cherry Hill, Philadelphia, the Jersey Shore, and points North and South. Don’t miss your chance to live in one of South Jersey’s most unique & desirable communities—schedule your showing today!
Contact an agent
Home facts
- Year built:1973
- Listing Id #:NJCD2099962
- Added:3 day(s) ago
- Updated:August 20, 2025 at 01:46 PM
Rooms and interior
- Bedrooms:2
- Total bathrooms:2
- Full bathrooms:2
- Living area:1,274 sq. ft.
Heating and cooling
- Cooling:Central A/C
- Heating:Central, Forced Air
Structure and exterior
- Year built:1973
- Building area:1,274 sq. ft.
Schools
- High school:CHERRY HILL HIGH - WEST
Utilities
- Water:Community, Public
- Sewer:Public Sewer
Finances and disclosures
- Price:$295,000
- Price per sq. ft.:$231.55
- Tax amount:$3,950 (2024)
New listings near 1840 Frontage #1704
- New
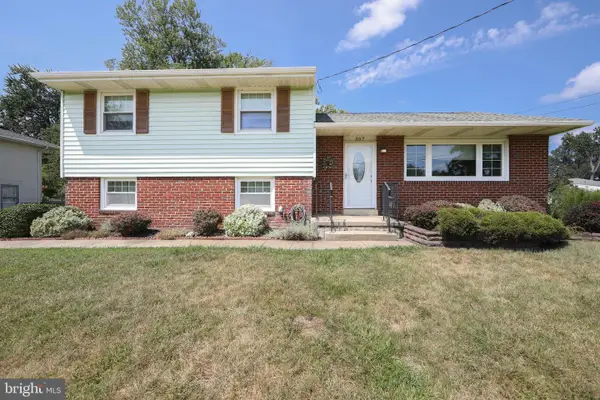 $448,500Active3 beds 2 baths1,769 sq. ft.
$448,500Active3 beds 2 baths1,769 sq. ft.307 Kingston Rd, CHERRY HILL, NJ 08034
MLS# NJCD2094750Listed by: KELLER WILLIAMS REALTY - MARLTON - New
 $439,000Active3 beds 2 baths1,790 sq. ft.
$439,000Active3 beds 2 baths1,790 sq. ft.226 Chelten Pkwy, CHERRY HILL, NJ 08034
MLS# NJCD2099900Listed by: KAY AND JAY REALTY INC  $450,000Pending3 beds 2 baths1,614 sq. ft.
$450,000Pending3 beds 2 baths1,614 sq. ft.417 Chapel Ave E, CHERRY HILL, NJ 08034
MLS# NJCD2098310Listed by: KELLER WILLIAMS REALTY - MOORESTOWN $600,000Active4 beds 3 baths2,738 sq. ft.
$600,000Active4 beds 3 baths2,738 sq. ft.4 Clark Dr, CHERRY HILL, NJ 08034
MLS# NJCD2098836Listed by: KELLER WILLIAMS REALTY $450,000Active3 beds 2 baths1,614 sq. ft.
$450,000Active3 beds 2 baths1,614 sq. ft.510 Salsbury Rd, CHERRY HILL, NJ 08034
MLS# NJCD2098798Listed by: HOMESMART FIRST ADVANTAGE REALTY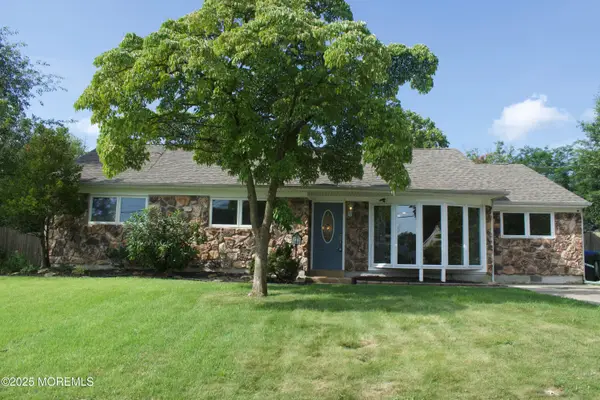 $449,000Active3 beds 2 baths2,162 sq. ft.
$449,000Active3 beds 2 baths2,162 sq. ft.212 Kingsley Road, Cherry Hill, NJ 08034
MLS# 22522294Listed by: COLDWELL BANKER FLANAGAN REALTY $375,000Pending3 beds 2 baths1,568 sq. ft.
$375,000Pending3 beds 2 baths1,568 sq. ft.313 Cambridge Rd, CHERRY HILL, NJ 08034
MLS# NJCD2097202Listed by: INNOVATE REALTY $299,900Pending3 beds 2 baths1,698 sq. ft.
$299,900Pending3 beds 2 baths1,698 sq. ft.225 Cambridge Rd, CHERRY HILL, NJ 08034
MLS# NJCD2097442Listed by: EXP REALTY, LLC $514,900Active4 beds 3 baths2,493 sq. ft.
$514,900Active4 beds 3 baths2,493 sq. ft.802 Edgemoor Rd, CHERRY HILL, NJ 08034
MLS# NJCD2097344Listed by: AGENT06 LLC

