421 Yorkshire Rd, CHERRY HILL, NJ 08034
Local realty services provided by:ERA Central Realty Group
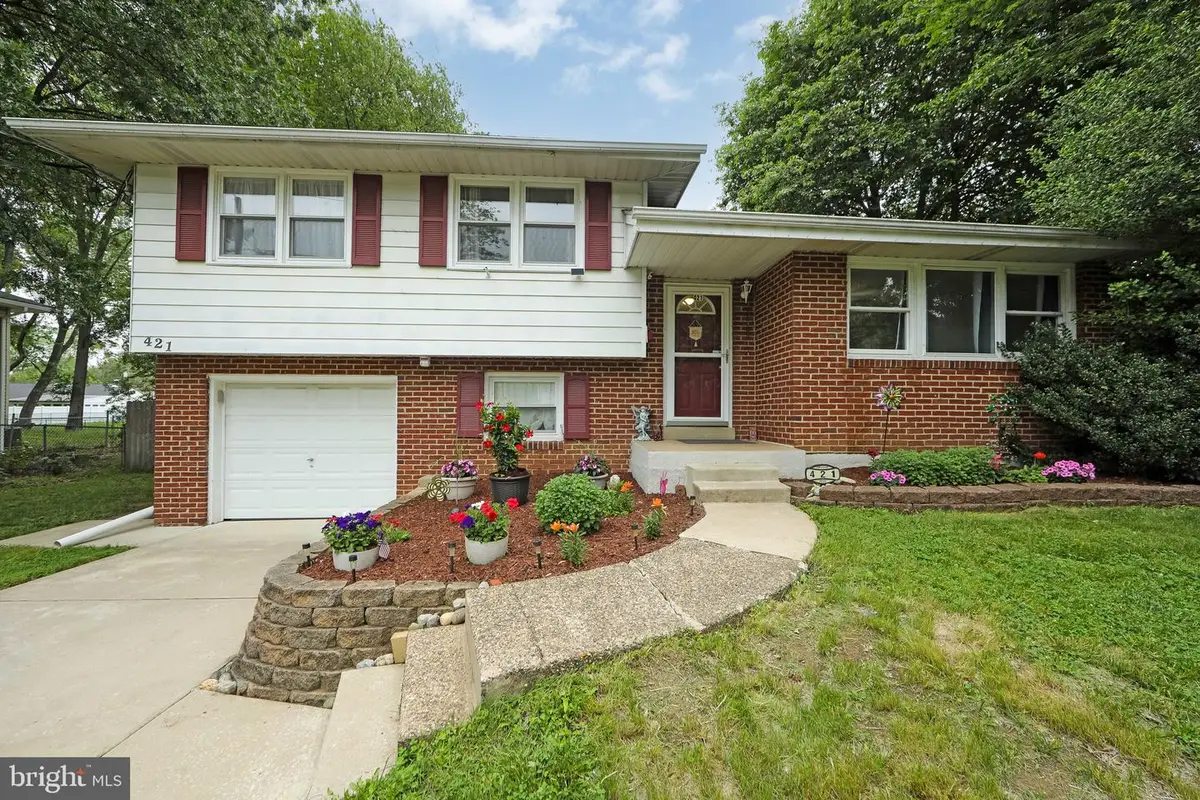
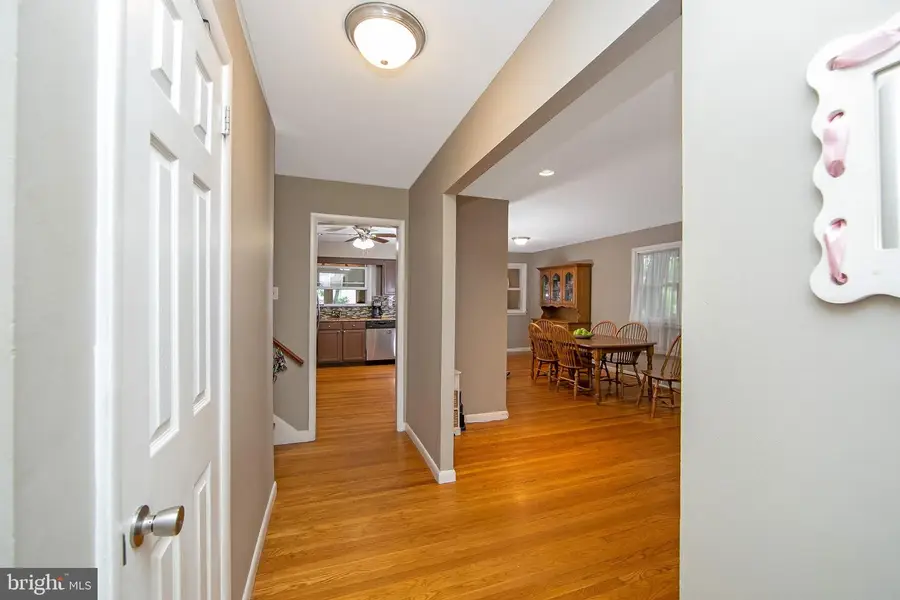
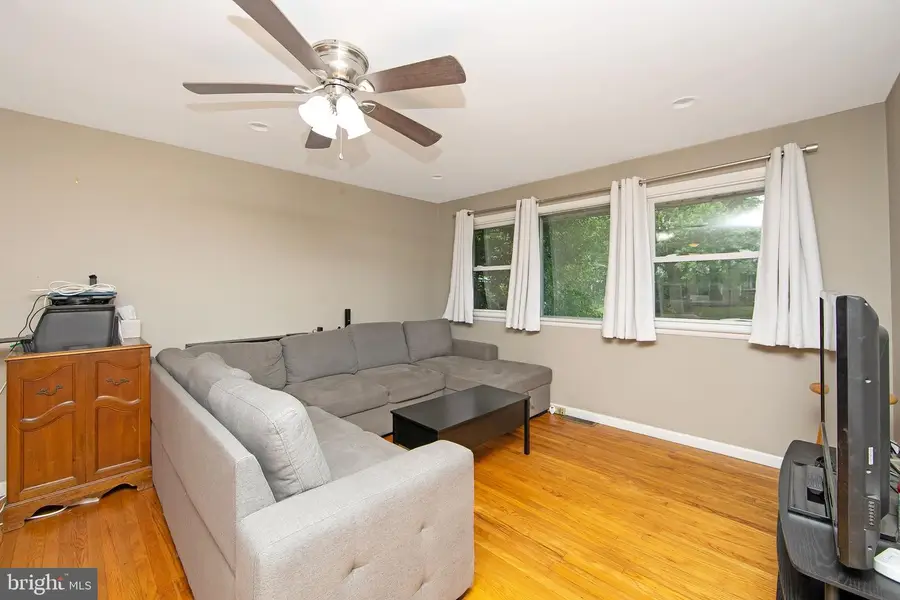
421 Yorkshire Rd,CHERRY HILL, NJ 08034
$380,000
- 3 Beds
- 2 Baths
- 1,603 sq. ft.
- Single family
- Pending
Listed by:barbara mulvenna
Office:long & foster real estate, inc.
MLS#:NJCD2094510
Source:BRIGHTMLS
Price summary
- Price:$380,000
- Price per sq. ft.:$237.06
About this home
3 Bedroom, 1 1/2 bath split level in good condition in Kingston development. Was updated in 2017. Featuring hardwood floors throughout, large size sunroom off the dining room with rear access to large back yard, kitchen with stainless steel appliances, granite counters with breakfast bar, very large storage shed in rear yard, flagstone patio, fully fenced rear yard and ceiling fans.
Contact an agent
Home facts
- Year built:1956
- Listing Id #:NJCD2094510
- Added:66 day(s) ago
- Updated:August 15, 2025 at 07:30 AM
Rooms and interior
- Bedrooms:3
- Total bathrooms:2
- Full bathrooms:1
- Half bathrooms:1
- Living area:1,603 sq. ft.
Heating and cooling
- Cooling:Central A/C
- Heating:Forced Air, Natural Gas
Structure and exterior
- Roof:Asphalt
- Year built:1956
- Building area:1,603 sq. ft.
- Lot area:0.22 Acres
Schools
- High school:CHERRY HILL HIGH - WEST
- Middle school:JCARUSI
- Elementary school:KINGSTON
Utilities
- Water:Public
- Sewer:Public Sewer
Finances and disclosures
- Price:$380,000
- Price per sq. ft.:$237.06
- Tax amount:$8,855 (2024)
New listings near 421 Yorkshire Rd
- Open Sat, 1 to 3pmNew
 $439,000Active3 beds 2 baths1,790 sq. ft.
$439,000Active3 beds 2 baths1,790 sq. ft.226 Chelten Pkwy, CHERRY HILL, NJ 08034
MLS# NJCD2099900Listed by: KAY AND JAY REALTY INC  $450,000Pending3 beds 2 baths1,614 sq. ft.
$450,000Pending3 beds 2 baths1,614 sq. ft.417 Chapel Ave E, CHERRY HILL, NJ 08034
MLS# NJCD2098310Listed by: KELLER WILLIAMS REALTY - MOORESTOWN $600,000Active4 beds 3 baths2,738 sq. ft.
$600,000Active4 beds 3 baths2,738 sq. ft.4 Clark Dr, CHERRY HILL, NJ 08034
MLS# NJCD2098836Listed by: KELLER WILLIAMS REALTY $450,000Active3 beds 2 baths1,614 sq. ft.
$450,000Active3 beds 2 baths1,614 sq. ft.510 Salsbury Rd, CHERRY HILL, NJ 08034
MLS# NJCD2098798Listed by: HOMESMART FIRST ADVANTAGE REALTY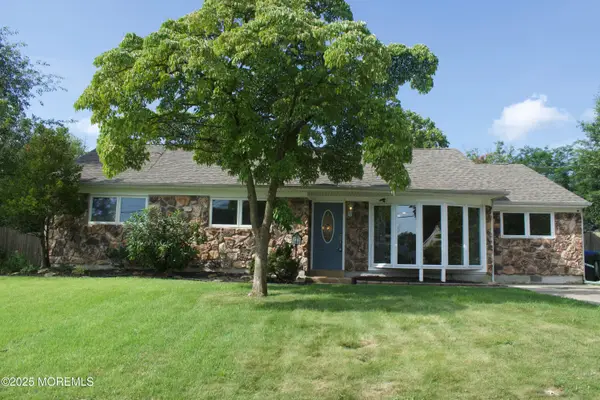 $449,000Active3 beds 2 baths2,162 sq. ft.
$449,000Active3 beds 2 baths2,162 sq. ft.212 Kingsley Road, Cherry Hill, NJ 08034
MLS# 22522294Listed by: COLDWELL BANKER FLANAGAN REALTY $375,000Pending3 beds 2 baths1,568 sq. ft.
$375,000Pending3 beds 2 baths1,568 sq. ft.313 Cambridge Rd, CHERRY HILL, NJ 08034
MLS# NJCD2097202Listed by: INNOVATE REALTY $299,900Pending3 beds 2 baths1,698 sq. ft.
$299,900Pending3 beds 2 baths1,698 sq. ft.225 Cambridge Rd, CHERRY HILL, NJ 08034
MLS# NJCD2097442Listed by: EXP REALTY, LLC $514,900Active4 beds 3 baths2,493 sq. ft.
$514,900Active4 beds 3 baths2,493 sq. ft.802 Edgemoor Rd, CHERRY HILL, NJ 08034
MLS# NJCD2097344Listed by: AGENT06 LLC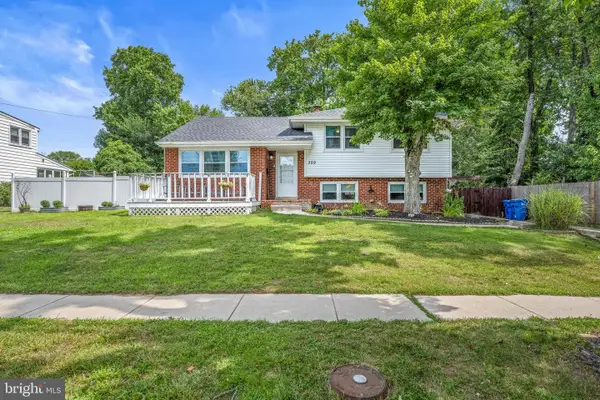 $425,000Pending3 beds 2 baths1,834 sq. ft.
$425,000Pending3 beds 2 baths1,834 sq. ft.329 Sheffield Rd, CHERRY HILL, NJ 08034
MLS# NJCD2096844Listed by: KELLER WILLIAMS REALTY - MOORESTOWN $599,900Active4 beds 3 baths2,300 sq. ft.
$599,900Active4 beds 3 baths2,300 sq. ft.57 Ranoldo Ter, CHERRY HILL, NJ 08034
MLS# NJCD2096254Listed by: RE/MAX COMMUNITY-WILLIAMSTOWN

