47 Clemson Rd, CHERRY HILL, NJ 08034
Local realty services provided by:ERA OakCrest Realty, Inc.

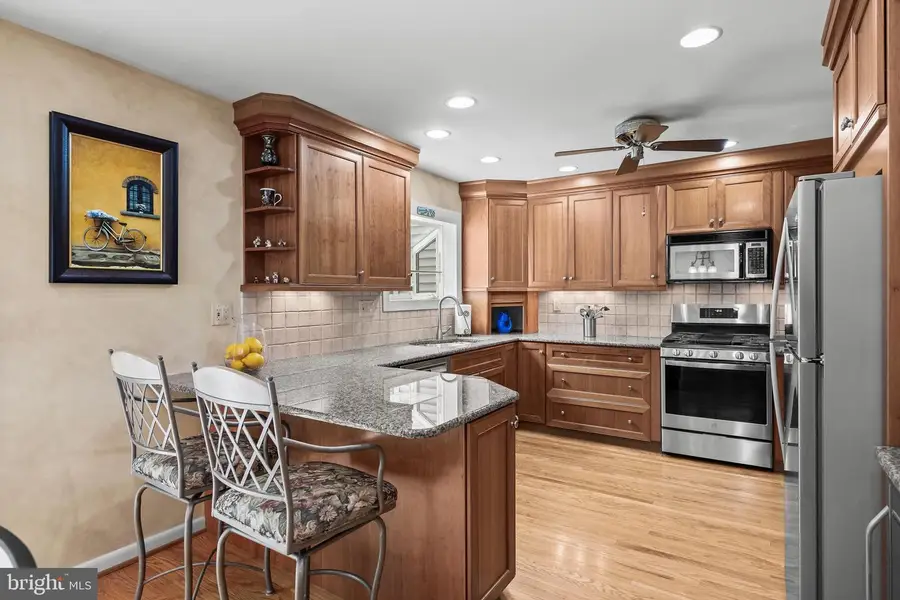
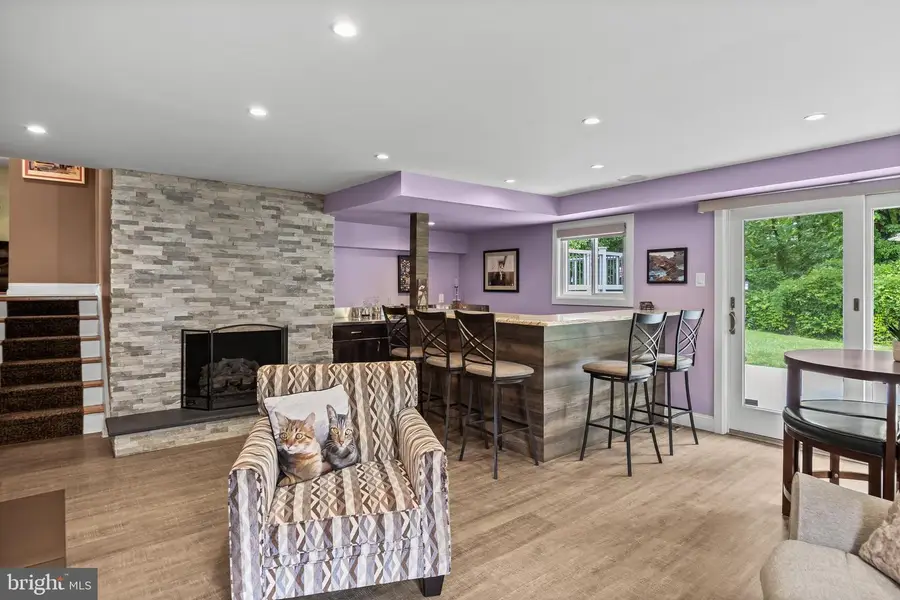
47 Clemson Rd,CHERRY HILL, NJ 08034
$540,000
- 4 Beds
- 3 Baths
- 2,186 sq. ft.
- Single family
- Pending
Listed by:jennean a veale
Office:bhhs fox & roach-marlton
MLS#:NJCD2093722
Source:BRIGHTMLS
Price summary
- Price:$540,000
- Price per sq. ft.:$247.03
About this home
Welcome to this beautifully maintained and thoughtfully upgraded 4-bedroom, 2.5-bath split style home located in the highly desirable Brandywoods section of Cherry Hill. Set against a peaceful wooded backdrop for ultimate privacy, the property boasts a fully fenced backyard (new fence installed just 1 year ago) and a spacious 2 level, composite deck with a gas grill line—perfect for entertaining and enjoying the outdoors.
Inside, the home offers original hardwood flooring on the main level and in all bedrooms, with elegant crown molding adding a refined touch. Recessed lighting throughout the home enhances its bright, open feel. The updated primary suite features a beautifully renovated en-suite bath with a sleek full-glass shower.
The kitchen is a chef’s dream with granite countertops, under counter lighting, upgraded light cherry cabinetry including oversized pot drawers, pull-outs, two double Lazy Susans, a wine fridge, and a convenient coffee bar. A sliding glass door opens to the deck, seamlessly blending indoor and outdoor living.
The lower-level family room is fully updated with luxury vinyl tile (LVT) flooring, a stunning stacked-stone gas fireplace, and a spacious wet bar with stainless steel countertops and its own refrigerator. A newly updated half bath on this level adds extra convenience. Just off the family room is a versatile bonus room—ideal for a home office, exercise space, or craft room.
The finished basement adds even more functional space with generous storage, a cedar closet, French drain system, two sump pumps, and laundry access—perfect for use as a playroom or recreation area.
Energy efficiency and peace of mind are built in with solar panels, a 5-year-old roof, HVAC system (5–10 years), updated electrical panel, new attic fan, and upgraded insulation.
This turnkey home blends style, comfort, and smart upgrades in one of Cherry Hill’s most desirable neighborhoods. Close to shopping, restaurants, all major highways & bridges! Only 20 min to Philadelphia and 45 min to the shore! Hurry before someone else calls it HOME!
Contact an agent
Home facts
- Year built:1965
- Listing Id #:NJCD2093722
- Added:75 day(s) ago
- Updated:August 01, 2025 at 07:29 AM
Rooms and interior
- Bedrooms:4
- Total bathrooms:3
- Full bathrooms:2
- Half bathrooms:1
- Living area:2,186 sq. ft.
Heating and cooling
- Cooling:Central A/C
- Heating:90% Forced Air, Natural Gas, Solar
Structure and exterior
- Year built:1965
- Building area:2,186 sq. ft.
- Lot area:0.25 Acres
Schools
- High school:CHERRY HILL HIGH - WEST
- Middle school:CARUSI
Utilities
- Water:Public
- Sewer:Public Sewer
Finances and disclosures
- Price:$540,000
- Price per sq. ft.:$247.03
- Tax amount:$9,773 (2024)
New listings near 47 Clemson Rd
- Coming Soon
 $600,000Coming Soon4 beds 3 baths
$600,000Coming Soon4 beds 3 baths4 Clark Dr, CHERRY HILL, NJ 08034
MLS# NJCD2098836Listed by: KELLER WILLIAMS REALTY - New
 $499,000Active3 beds 2 baths1,614 sq. ft.
$499,000Active3 beds 2 baths1,614 sq. ft.510 Salsbury Rd, CHERRY HILL, NJ 08034
MLS# NJCD2098798Listed by: HOMESMART FIRST ADVANTAGE REALTY - Open Sun, 11am to 2pmNew
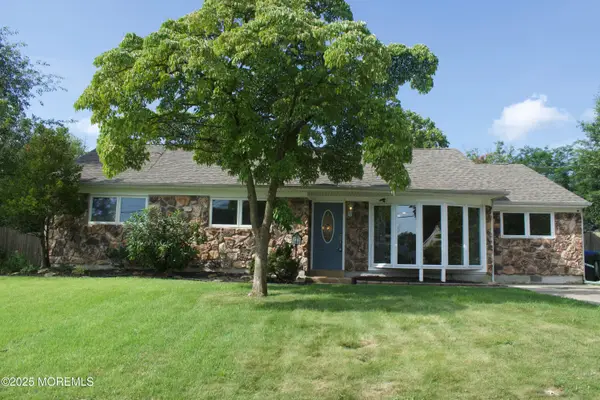 $449,000Active3 beds 2 baths2,162 sq. ft.
$449,000Active3 beds 2 baths2,162 sq. ft.212 Kingsley Road, Cherry Hill, NJ 08034
MLS# 22522294Listed by: COLDWELL BANKER FLANAGAN REALTY  $375,000Pending3 beds 2 baths1,568 sq. ft.
$375,000Pending3 beds 2 baths1,568 sq. ft.313 Cambridge Rd, CHERRY HILL, NJ 08034
MLS# NJCD2097202Listed by: INNOVATE REALTY $299,900Pending3 beds 2 baths1,698 sq. ft.
$299,900Pending3 beds 2 baths1,698 sq. ft.225 Cambridge Rd, CHERRY HILL, NJ 08034
MLS# NJCD2097442Listed by: EXP REALTY, LLC $514,900Pending4 beds 3 baths2,493 sq. ft.
$514,900Pending4 beds 3 baths2,493 sq. ft.802 Edgemoor Rd, CHERRY HILL, NJ 08034
MLS# NJCD2097344Listed by: AGENT06 LLC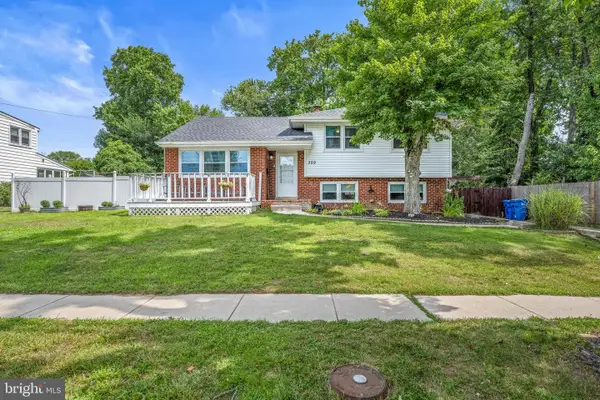 $425,000Pending3 beds 2 baths1,834 sq. ft.
$425,000Pending3 beds 2 baths1,834 sq. ft.329 Sheffield Rd, CHERRY HILL, NJ 08034
MLS# NJCD2096844Listed by: KELLER WILLIAMS REALTY - MOORESTOWN $435,000Pending3 beds 3 baths1,603 sq. ft.
$435,000Pending3 beds 3 baths1,603 sq. ft.317 Kingston Rd, CHERRY HILL, NJ 08034
MLS# NJCD2096240Listed by: BHHS FOX & ROACH-MT LAUREL $599,900Active4 beds 3 baths2,300 sq. ft.
$599,900Active4 beds 3 baths2,300 sq. ft.57 Ranoldo Ter, CHERRY HILL, NJ 08034
MLS# NJCD2096254Listed by: RE/MAX COMMUNITY-WILLIAMSTOWN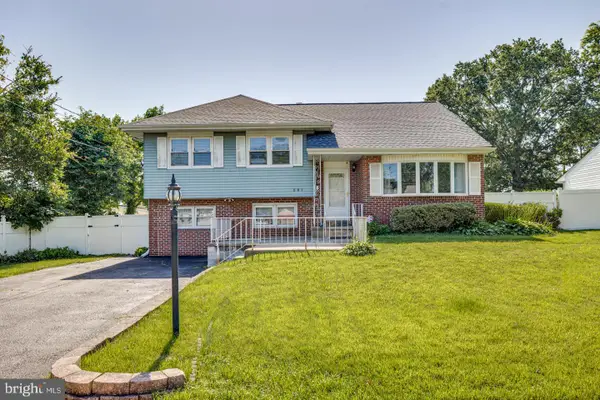 $399,000Pending4 beds 2 baths2,080 sq. ft.
$399,000Pending4 beds 2 baths2,080 sq. ft.601 King George Rd, CHERRY HILL, NJ 08034
MLS# NJCD2095680Listed by: BETTER HOMES AND GARDENS REAL ESTATE MATURO
