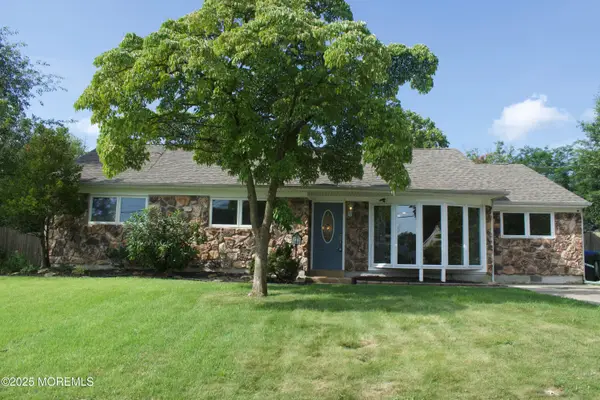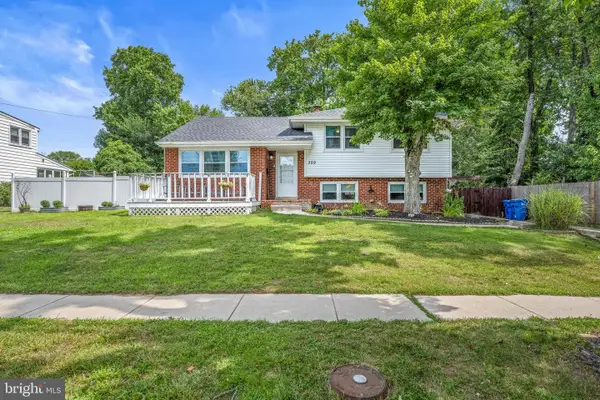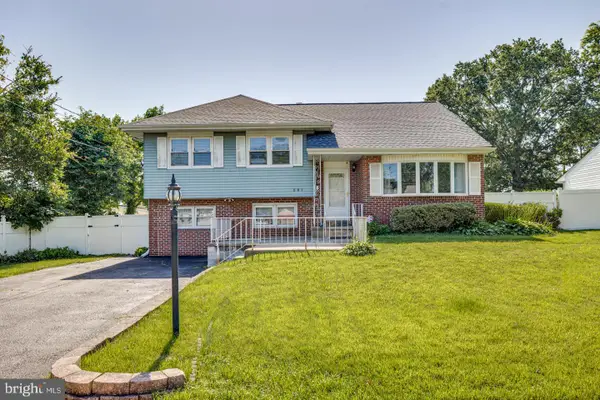523 Douglas Dr, CHERRY HILL, NJ 08034
Local realty services provided by:Mountain Realty ERA Powered



523 Douglas Dr,CHERRY HILL, NJ 08034
$494,900
- 3 Beds
- 2 Baths
- 1,834 sq. ft.
- Single family
- Pending
Listed by:michael p carr
Office:keller williams realty - marlton
MLS#:NJCD2093870
Source:BRIGHTMLS
Price summary
- Price:$494,900
- Price per sq. ft.:$269.85
About this home
Welcome to this stunning split-level home in the heart of Cherry Hill, beautifully updated inside and out. From the moment you arrive, you’ll be impressed by the striking curb appeal and fresh landscaping that set the tone for what’s to come.
Inside, the bright and airy living room features updated windows, gleaming refinished hardwood floors, recessed lighting, and calming neutral tones. The spacious dining room comfortably accommodates a large table and opens directly to the expansive backyard and covered patio—perfect for outdoor entertaining.
The gourmet kitchen is a true standout, showcasing shaker-style cabinetry, stainless steel appliances, a deep sink, quartz countertops, and a classic white tile backsplash. Counter seating with elegant pendant lighting adds the perfect spot for casual dining or morning coffee.
Just a few steps down, the inviting family room features durable vinyl plank flooring, recessed lighting, and plenty of natural light. This level also includes a laundry area with a brand new washer, dryer, and utility sink, plus a beautifully remodeled half bath for added convenience.
Upstairs, all bedrooms feature rich hardwood flooring, ceiling fans, and recessed lighting. The spacious primary bedroom boasts two separate closets, offering ample storage. The hall bath is beautifully updated with a marble tub surround, new flooring, modern vanity, and a sleek new toilet. For additional convenience, there's a walk-up attic—perfect for extra storage space.
This home combines timeless style with thoughtful modern updates in one of Cherry Hill’s most desirable neighborhoods. Don’t miss the opportunity to make it yours!
Contact an agent
Home facts
- Year built:1955
- Listing Id #:NJCD2093870
- Added:73 day(s) ago
- Updated:August 01, 2025 at 07:29 AM
Rooms and interior
- Bedrooms:3
- Total bathrooms:2
- Full bathrooms:1
- Half bathrooms:1
- Living area:1,834 sq. ft.
Heating and cooling
- Cooling:Central A/C
- Heating:90% Forced Air, Natural Gas
Structure and exterior
- Year built:1955
- Building area:1,834 sq. ft.
- Lot area:0.22 Acres
Utilities
- Water:Public
- Sewer:Public Sewer
Finances and disclosures
- Price:$494,900
- Price per sq. ft.:$269.85
- Tax amount:$8,078 (2024)
New listings near 523 Douglas Dr
- Coming Soon
 $600,000Coming Soon4 beds 3 baths
$600,000Coming Soon4 beds 3 baths4 Clark Dr, CHERRY HILL, NJ 08034
MLS# NJCD2098836Listed by: KELLER WILLIAMS REALTY - New
 $499,000Active3 beds 2 baths1,614 sq. ft.
$499,000Active3 beds 2 baths1,614 sq. ft.510 Salsbury Rd, CHERRY HILL, NJ 08034
MLS# NJCD2098798Listed by: HOMESMART FIRST ADVANTAGE REALTY - Open Sun, 11am to 2pmNew
 $449,000Active3 beds 2 baths2,162 sq. ft.
$449,000Active3 beds 2 baths2,162 sq. ft.212 Kingsley Road, Cherry Hill, NJ 08034
MLS# 22522294Listed by: COLDWELL BANKER FLANAGAN REALTY  $375,000Pending3 beds 2 baths1,568 sq. ft.
$375,000Pending3 beds 2 baths1,568 sq. ft.313 Cambridge Rd, CHERRY HILL, NJ 08034
MLS# NJCD2097202Listed by: INNOVATE REALTY $299,900Pending3 beds 2 baths1,698 sq. ft.
$299,900Pending3 beds 2 baths1,698 sq. ft.225 Cambridge Rd, CHERRY HILL, NJ 08034
MLS# NJCD2097442Listed by: EXP REALTY, LLC $514,900Pending4 beds 3 baths2,493 sq. ft.
$514,900Pending4 beds 3 baths2,493 sq. ft.802 Edgemoor Rd, CHERRY HILL, NJ 08034
MLS# NJCD2097344Listed by: AGENT06 LLC $425,000Pending3 beds 2 baths1,834 sq. ft.
$425,000Pending3 beds 2 baths1,834 sq. ft.329 Sheffield Rd, CHERRY HILL, NJ 08034
MLS# NJCD2096844Listed by: KELLER WILLIAMS REALTY - MOORESTOWN $435,000Pending3 beds 3 baths1,603 sq. ft.
$435,000Pending3 beds 3 baths1,603 sq. ft.317 Kingston Rd, CHERRY HILL, NJ 08034
MLS# NJCD2096240Listed by: BHHS FOX & ROACH-MT LAUREL $599,900Active4 beds 3 baths2,300 sq. ft.
$599,900Active4 beds 3 baths2,300 sq. ft.57 Ranoldo Ter, CHERRY HILL, NJ 08034
MLS# NJCD2096254Listed by: RE/MAX COMMUNITY-WILLIAMSTOWN $399,000Pending4 beds 2 baths2,080 sq. ft.
$399,000Pending4 beds 2 baths2,080 sq. ft.601 King George Rd, CHERRY HILL, NJ 08034
MLS# NJCD2095680Listed by: BETTER HOMES AND GARDENS REAL ESTATE MATURO
