300 Holcombe Way, Lambertville, NJ 08530
Local realty services provided by:ERA Reed Realty, Inc.
300 Holcombe Way,Lambertville, NJ 08530
$925,000
- 3 Beds
- 3 Baths
- - sq. ft.
- Townhouse
- Sold
Listed by: maryann petito
Office: bhhs fox & roach - robbinsville
MLS#:NJHT2004188
Source:BRIGHTMLS
Sorry, we are unable to map this address
Price summary
- Price:$925,000
- Monthly HOA dues:$360
About this home
Welcome to this exceptional Livingston Model residence, an elegant and contemporary townhome in the highly sought-after Lambert’s Hill community. Designed with impeccable attention to detail and thoughtfully enhanced with high-end upgrades, this home offers a lifestyle of refined comfort and sophistication. From the moment you step onto the inviting front porch, you are greeted with charm and warmth. The foyer opens into a formal living room that sets the tone for the home’s refined character. Flowing seamlessly into the formal dining area, the space is enhanced by soaring two-story ceilings, detailed crown molding, wainscoting, and gleaming hardwood floors that run throughout the first level. This impressive entertaining area creates both grandeur and intimacy. At the heart of the home lies the recently reimagined gourmet kitchen. Beautifully designed, it boasts quartz countertops, a Sub-Zero refrigerator, premium stainless steel appliances, a generous pantry, and an extended breakfast area bathed in natural light. Sliding doors extend to a maintenance-free deck, while a staircase provides easy access to a lower-level patio—perfect for relaxed outdoor dining or entertaining. The adjoining family room continues the home’s sense of openness, featuring a cozy fireplace framed by windows that fill the space with an abundance of natural light. This warm and inviting setting is ideal for both casual gatherings and quiet evenings at home. The first-floor primary suite serves as a private retreat. With its tray ceiling, spacious walk-in closet, and spa-like bath complete with dual sinks, a soaking tub, and a separate shower, it is a haven of tranquility. Adding to the home’s convenience, a first-floor laundry room with access to the two-car garage enhances everyday functionality. Ascending the staircase, you are welcomed by a versatile loft area overlooking the family room below—an ideal space for a home office, library, or sitting area. Two additional, generously sized bedrooms with well-appointed closets share a thoughtfully designed full bath, providing guests with both privacy and comfort. The lower level offers an expansive unfinished basement that presents limitless opportunities. Whether envisioned as additional living space, a fitness area, or a media room, it provides both flexibility and valuable storage. Situated in a serene and beautifully maintained community, this residence combines privacy with convenience. Residents of Lambert’s Hill enjoy quiet surroundings while being just moments from the vibrant heart of Lambertville, renowned for its fine dining, boutique shopping, art galleries, and cultural events. This townhome truly embodies the best of both worlds—modern elegance and timeless charm—making it a rare offering in one of the region’s most desirable locations.
Contact an agent
Home facts
- Year built:2007
- Listing ID #:NJHT2004188
- Added:107 day(s) ago
- Updated:December 19, 2025 at 12:00 PM
Rooms and interior
- Bedrooms:3
- Total bathrooms:3
- Full bathrooms:2
- Half bathrooms:1
Heating and cooling
- Cooling:Attic Fan, Ceiling Fan(s), Central A/C
- Heating:Forced Air, Natural Gas
Structure and exterior
- Roof:Shingle
- Year built:2007
Schools
- High school:SOUTH HUNTERDON REGIONAL H.S.
- Middle school:SOUTH HUNTERDON REGIONAL M.S.
- Elementary school:LAMBERTVILLE E.S.
Utilities
- Water:Public
- Sewer:Public Sewer
Finances and disclosures
- Price:$925,000
- Tax amount:$15,670 (2024)
New listings near 300 Holcombe Way
- Coming Soon
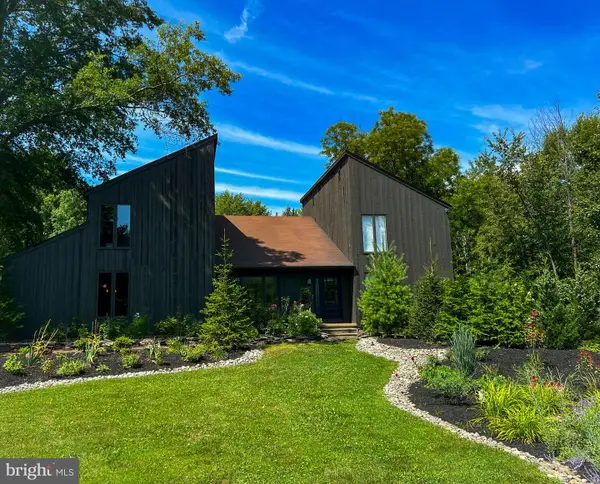 $995,000Coming Soon3 beds 3 baths
$995,000Coming Soon3 beds 3 baths1615 Harbourton Rocktown Rd, LAMBERTVILLE, NJ 08530
MLS# NJME2070780Listed by: KELLER WILLIAMS PREMIER 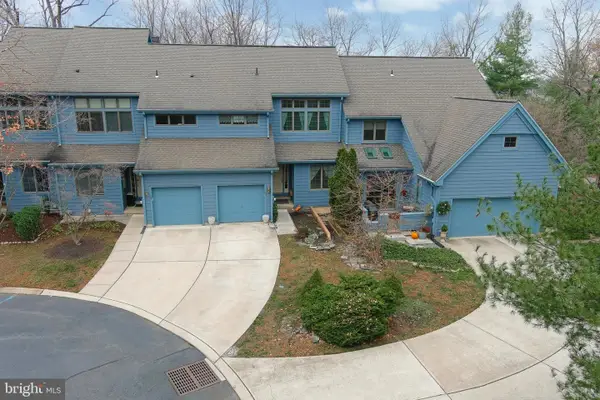 $515,000Active3 beds 3 baths2,040 sq. ft.
$515,000Active3 beds 3 baths2,040 sq. ft.11 Sturbridge Ct, LAMBERTVILLE, NJ 08530
MLS# NJHT2004452Listed by: COLDWELL BANKER RESIDENTIAL BROKERAGE - FLEMINGTON- Open Sun, 1 to 4pm
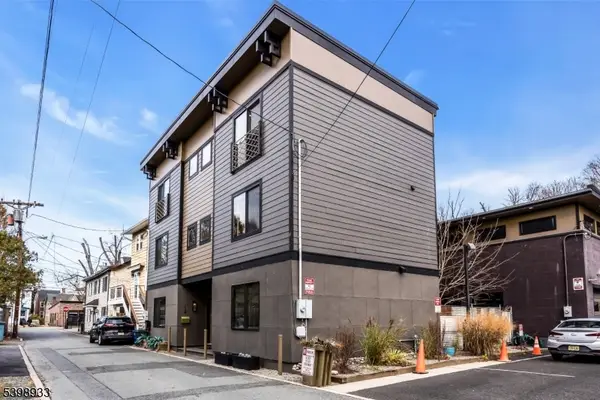 $650,000Active2 beds 3 baths
$650,000Active2 beds 3 baths10 Mccready's Alley, Lambertville City, NJ 08530
MLS# 3999439Listed by: ROMAN BALANDIN REALTY LLC - Open Sun, 1 to 4pm
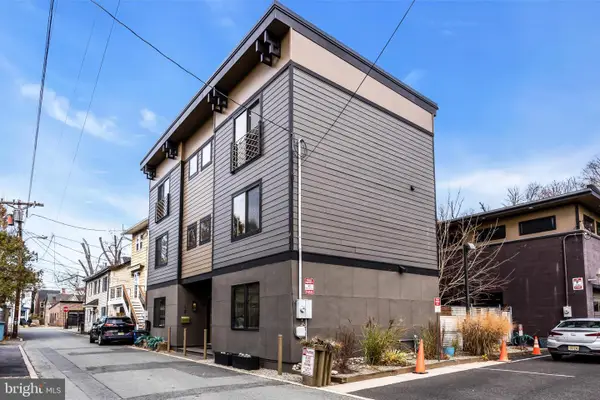 $650,000Active2 beds 3 baths1,476 sq. ft.
$650,000Active2 beds 3 baths1,476 sq. ft.10 Mccready Aly, LAMBERTVILLE, NJ 08530
MLS# NJHT2004454Listed by: ROMAN BALANDIN REALTY LLC 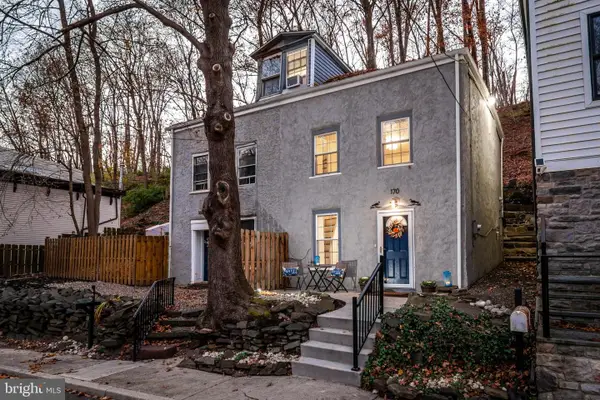 $389,000Pending2 beds 1 baths1,170 sq. ft.
$389,000Pending2 beds 1 baths1,170 sq. ft.170 York St, LAMBERTVILLE, NJ 08530
MLS# NJHT2004426Listed by: CALLAWAY HENDERSON SOTHEBY'S INT'L-LAMBERTVILLE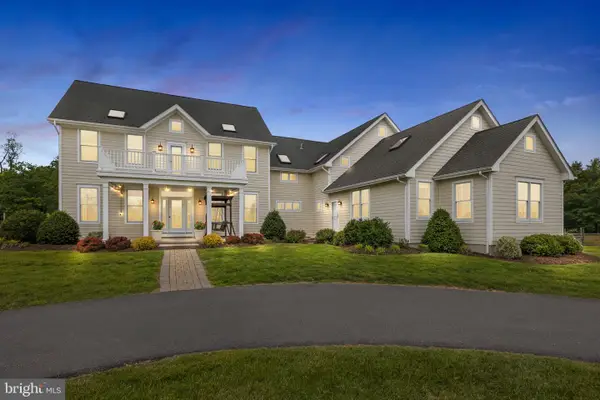 $1,500,000Active6 beds 5 baths6,900 sq. ft.
$1,500,000Active6 beds 5 baths6,900 sq. ft.658 Brunswick Pike, LAMBERTVILLE, NJ 08530
MLS# NJHT2004390Listed by: RE/MAX PROPERTIES - NEWTOWN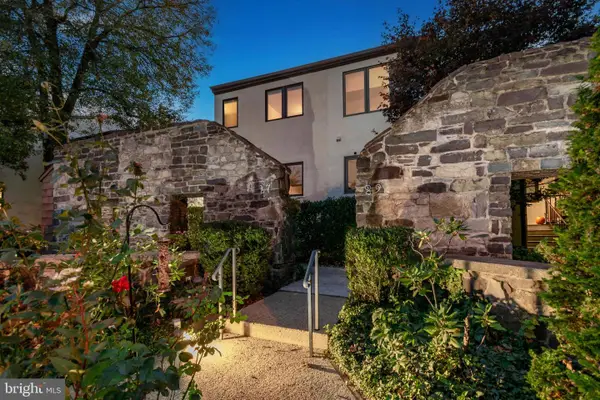 $1,170,000Pending3 beds 3 baths
$1,170,000Pending3 beds 3 baths27 Lambert La, LAMBERTVILLE, NJ 08530
MLS# NJHT2004348Listed by: CALLAWAY HENDERSON SOTHEBY'S INT'L-LAMBERTVILLE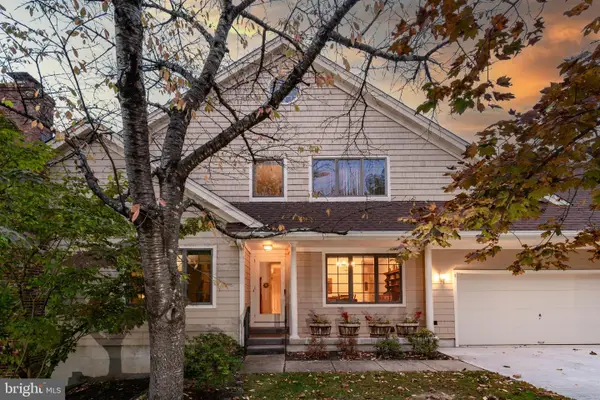 $575,000Pending2 beds 3 baths
$575,000Pending2 beds 3 baths1 Sturbridge Ct, LAMBERTVILLE, NJ 08530
MLS# NJHT2004306Listed by: CALLAWAY HENDERSON SOTHEBY'S INT'L-LAMBERTVILLE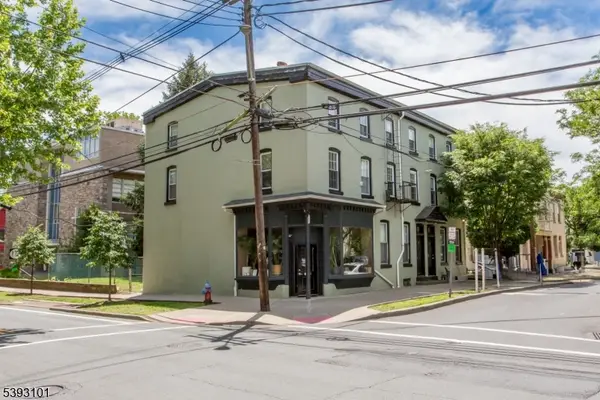 $2,500,000Active-- beds 7 baths
$2,500,000Active-- beds 7 baths41 Church St, Lambertville City, NJ 08530
MLS# 3994119Listed by: RIVER VALLEY REALTY LLC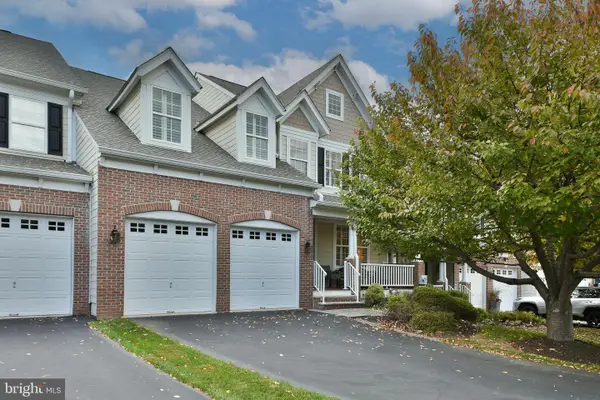 $900,000Active4 beds 4 baths3,532 sq. ft.
$900,000Active4 beds 4 baths3,532 sq. ft.617 Heath Ct, LAMBERTVILLE, NJ 08530
MLS# NJHT2004346Listed by: COLDWELL BANKER HEARTHSIDE
