501 Titus Rd, Lambertville, NJ 08530
Local realty services provided by:ERA Reed Realty, Inc.
501 Titus Rd,Lambertville, NJ 08530
$895,000
- 3 Beds
- 3 Baths
- - sq. ft.
- Townhouse
- Sold
Listed by: nicole e kulp
Office: river valley realty, llc.
MLS#:NJHT2004280
Source:BRIGHTMLS
Sorry, we are unable to map this address
Price summary
- Price:$895,000
- Monthly HOA dues:$360
About this home
Impeccable and spacious end-unit in coveted Lambert’s Hill offers elegance, convenience, and bright airy spaces. Step up to the deep rocking chair front porch as you enter into the two-story foyer with gleaming wood floors, a warm neutral color palette and an abundance of natural light, that continues throughout the first floor. The formal living room is highlighted by gorgeous crown molding and chair rail that continues into the formal dining room, with a large bay window. The heart of the home is the eat-in chef’s kitchen, featuring stainless steel appliances; including double ovens and gas stove, granite countertops, tile backsplash, large center island, pantry, and a door to the oversized back deck. The kitchen opens onto the great room with vaulted ceiling, gas fireplace and Palladian window. A powder room is tucked around the corner, and the conveniently placed first floor laundry room leads to the two-car attached garage. The sumptuous main floor bedroom suite has a high tray ceiling, walk-in closets, and an ensuite bathroom with double vanity, soaker tub, and glass shower. Upstairs, you will find two more generously-sized bedrooms, with great closet space, a full hall bath, and an expansive loft overlooking the great room below. This huge bonus space would make a great office, playroom, or library! This Livingston model is in beautiful condition and includes a new roof installed in 2025. Enjoy luxury amenities and maintenance-free living in a quiet community, just a short walk to everything historic Lambertville has to offer!
Contact an agent
Home facts
- Year built:2005
- Listing ID #:NJHT2004280
- Added:56 day(s) ago
- Updated:November 20, 2025 at 11:43 PM
Rooms and interior
- Bedrooms:3
- Total bathrooms:3
- Full bathrooms:2
- Half bathrooms:1
Heating and cooling
- Cooling:Central A/C
- Heating:Forced Air, Natural Gas
Structure and exterior
- Roof:Asphalt
- Year built:2005
Schools
- High school:SOUTH HUNTERDON REGIONAL H.S.
- Middle school:SOUTH HUNTERDON REGIONAL M.S.
- Elementary school:LAMBERTVILLE E.S.
Utilities
- Water:Public
- Sewer:Public Sewer
Finances and disclosures
- Price:$895,000
- Tax amount:$16,349 (2024)
New listings near 501 Titus Rd
- New
 $899,999Active3 beds 3 baths3,820 sq. ft.
$899,999Active3 beds 3 baths3,820 sq. ft.616 Heath Ct, LAMBERTVILLE, NJ 08530
MLS# NJHT2004420Listed by: CORCORAN SAWYER SMITH - New
 $895,000Active3 beds 2 baths3,270 sq. ft.
$895,000Active3 beds 2 baths3,270 sq. ft.247 N Main St, Lambertville City, NJ 08530
MLS# 3997163Listed by: ADDISON WOLFE REAL ESTATE 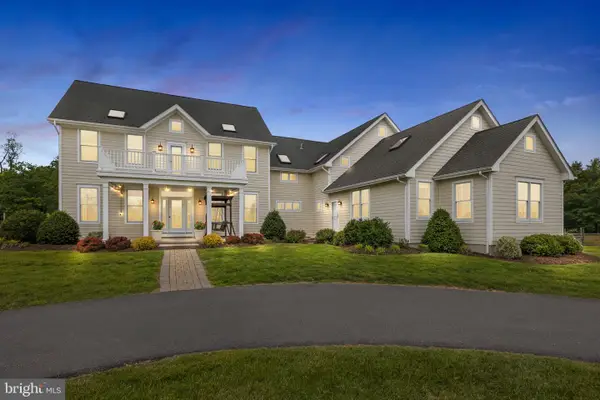 $1,500,000Active6 beds 5 baths6,900 sq. ft.
$1,500,000Active6 beds 5 baths6,900 sq. ft.658 Brunswick Pike, LAMBERTVILLE, NJ 08530
MLS# NJHT2004390Listed by: RE/MAX PROPERTIES - NEWTOWN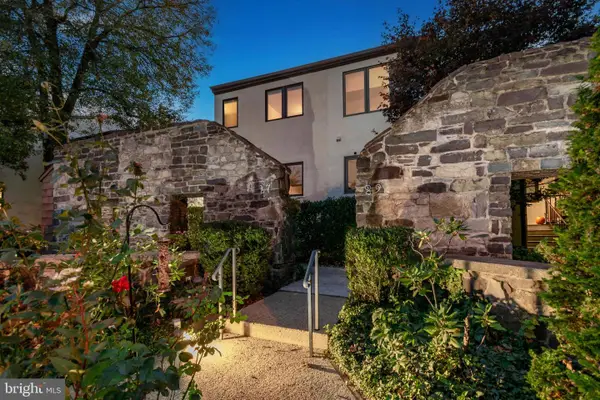 $1,170,000Pending3 beds 3 baths
$1,170,000Pending3 beds 3 baths27 Lambert La, LAMBERTVILLE, NJ 08530
MLS# NJHT2004348Listed by: CALLAWAY HENDERSON SOTHEBY'S INT'L-LAMBERTVILLE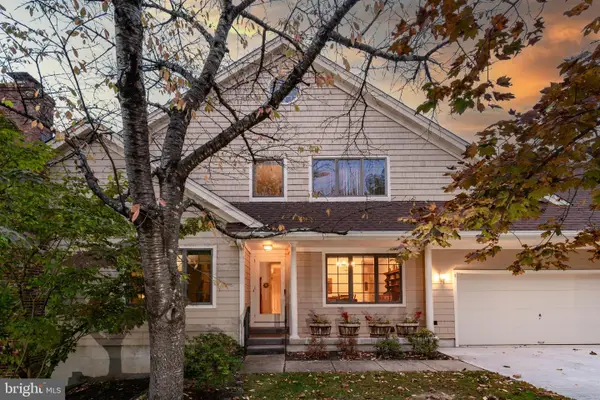 $575,000Pending2 beds 3 baths
$575,000Pending2 beds 3 baths1 Sturbridge Ct, LAMBERTVILLE, NJ 08530
MLS# NJHT2004306Listed by: CALLAWAY HENDERSON SOTHEBY'S INT'L-LAMBERTVILLE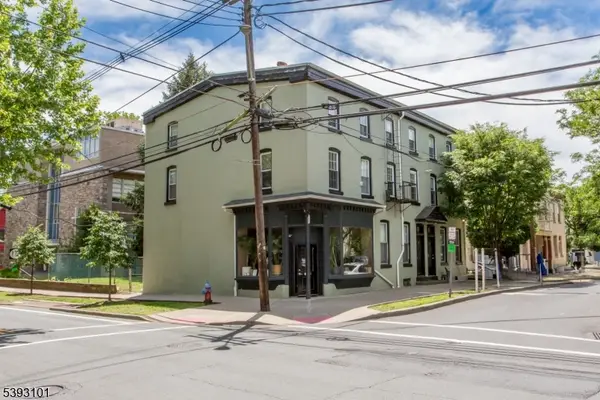 $2,500,000Active-- beds 7 baths
$2,500,000Active-- beds 7 baths41 Church St, Lambertville City, NJ 08530
MLS# 3994119Listed by: RIVER VALLEY REALTY LLC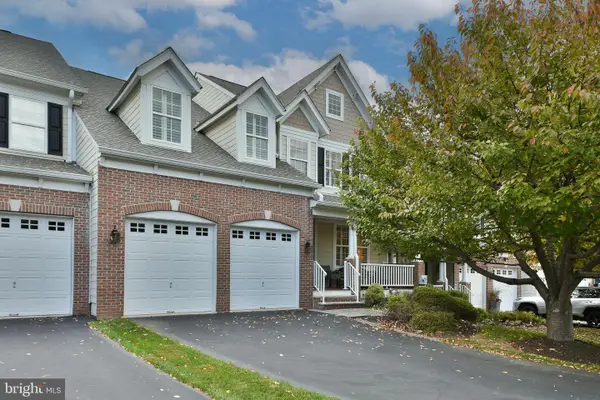 $900,000Active4 beds 4 baths3,532 sq. ft.
$900,000Active4 beds 4 baths3,532 sq. ft.617 Heath Ct, LAMBERTVILLE, NJ 08530
MLS# NJHT2004346Listed by: COLDWELL BANKER HEARTHSIDE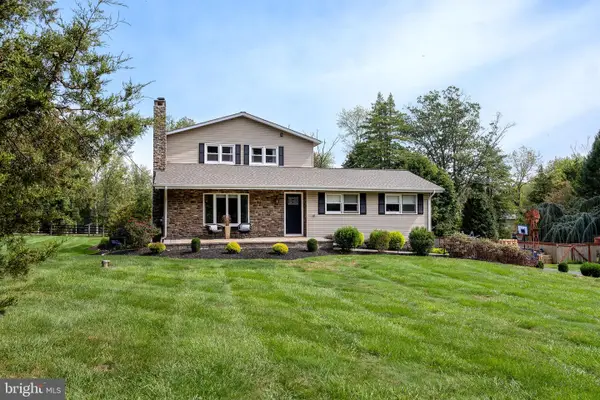 $700,000Pending4 beds 2 baths
$700,000Pending4 beds 2 baths4 New Rd, LAMBERTVILLE, NJ 08530
MLS# NJME2067588Listed by: CALLAWAY HENDERSON SOTHEBY'S INT'L-PRINCETON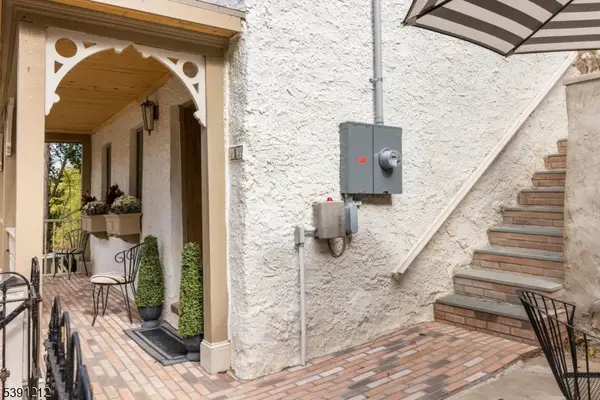 $750,000Active2 beds 2 baths
$750,000Active2 beds 2 baths12 Weeden St, Lambertville City, NJ 08530
MLS# 3992949Listed by: KURFISS SOTHEBY'S INT REALTY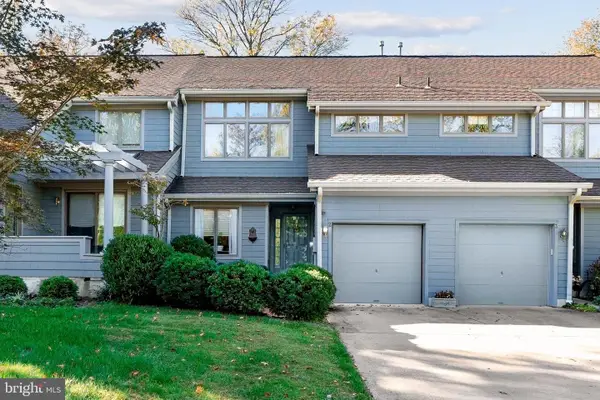 $559,900Pending2 beds 3 baths2,584 sq. ft.
$559,900Pending2 beds 3 baths2,584 sq. ft.2 Waterford Ct, LAMBERTVILLE, NJ 08530
MLS# NJHT2004332Listed by: COLDWELL BANKER RESIDENTIAL BROKERAGE - FLEMINGTON
