58 Belvidere Ave, Lambertville, NJ 08530
Local realty services provided by:O'BRIEN REALTY ERA POWERED
58 Belvidere Ave,Lambertville, NJ 08530
$399,900
- 2 Beds
- 2 Baths
- 1,240 sq. ft.
- Single family
- Active
Upcoming open houses
- Sun, Jan 1112:00 pm - 02:00 pm
Listed by: patricia m gesswein
Office: houwzer llc-haddonfield
MLS#:NJHT2004094
Source:BRIGHTMLS
Price summary
- Price:$399,900
- Price per sq. ft.:$322.5
About this home
Fully Renovated & Move-In Ready | 58 Belvidere Ave, Lambertville, NJ
Where Historic Charm Meets Modern Comfort
Step into this beautifully updated home just minutes from vibrant downtown Lambertville—and right across the bridge from New Hope. Located in the sought-after South Hunterdon Regional School District, this turnkey property blends classic character with today’s conveniences for truly effortless living.
Key Features:
Brand-new kitchen featuring custom cabinetry, Quartz countertops, Arcadia butcher block, and all-new stainless steel appliances
Two thoughtfully renovated bathrooms designed for modern living
Refinished hardwood floors throughout
New windows and central A/C for year-round comfort
New septic system to be completed Mid-November for peace of mind
Whole-home water filtration system with reverse osmosis
Updated electrical and plumbing, fresh paint, and stylish new fixtures throughout
Enjoy the charm of historic Lambertville and nearby New Hope with their renowned shops, restaurants, galleries, and events—then come home to a space that’s both timeless and worry-free.
Schedule your private tour today and make 58 Belvidere Ave your new address.
Contact an agent
Home facts
- Year built:1888
- Listing ID #:NJHT2004094
- Added:161 day(s) ago
- Updated:January 09, 2026 at 12:25 PM
Rooms and interior
- Bedrooms:2
- Total bathrooms:2
- Full bathrooms:2
- Living area:1,240 sq. ft.
Heating and cooling
- Cooling:Central A/C
- Heating:Forced Air, Oil
Structure and exterior
- Roof:Asphalt
- Year built:1888
- Building area:1,240 sq. ft.
- Lot area:0.21 Acres
Schools
- High school:SOUTH HUNTERDON REGIONAL H.S.
Utilities
- Water:Well
- Sewer:Septic Exists
Finances and disclosures
- Price:$399,900
- Price per sq. ft.:$322.5
- Tax amount:$4,380 (2024)
New listings near 58 Belvidere Ave
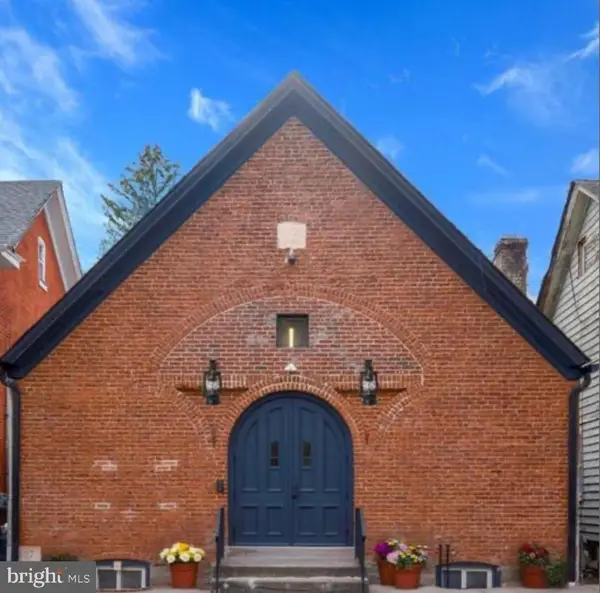 $849,000Active3 beds 2 baths3,270 sq. ft.
$849,000Active3 beds 2 baths3,270 sq. ft.247 N Main St, LAMBERTVILLE, NJ 08530
MLS# NJHT2004466Listed by: COMPASS PENNSYLVANIA, LLC- Open Sun, 1 to 3pm
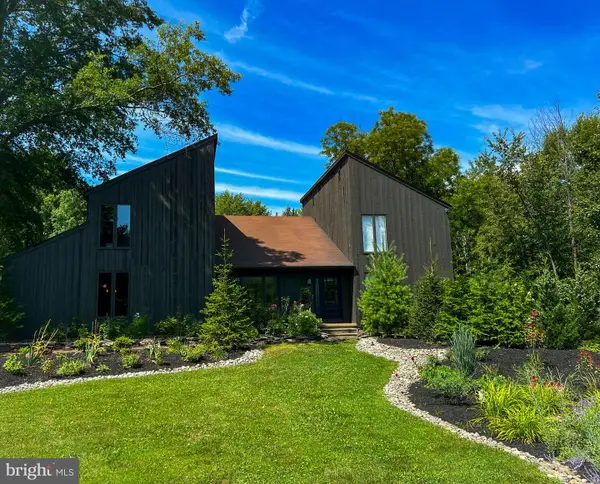 $995,000Active3 beds 3 baths2,736 sq. ft.
$995,000Active3 beds 3 baths2,736 sq. ft.1615 Harbourton Rocktown Rd, LAMBERTVILLE, NJ 08530
MLS# NJME2070780Listed by: KELLER WILLIAMS PREMIER 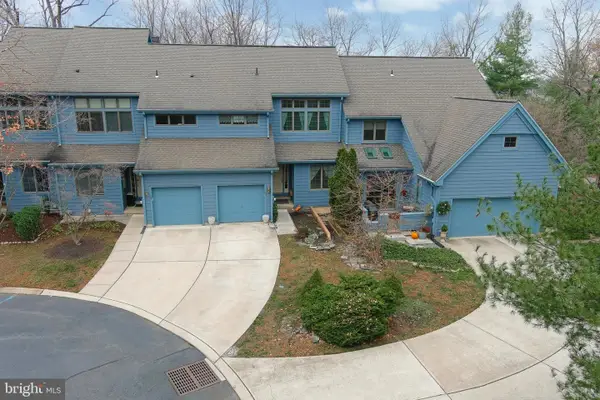 $515,000Pending3 beds 3 baths2,040 sq. ft.
$515,000Pending3 beds 3 baths2,040 sq. ft.11 Sturbridge Ct, LAMBERTVILLE, NJ 08530
MLS# NJHT2004452Listed by: COLDWELL BANKER RESIDENTIAL BROKERAGE - FLEMINGTON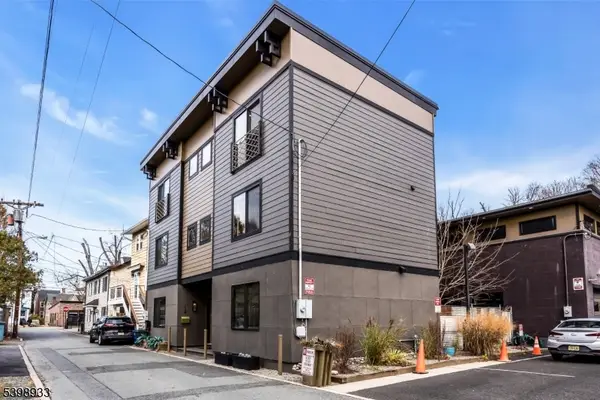 $650,000Active2 beds 3 baths
$650,000Active2 beds 3 baths10 Mccready's Alley, Lambertville City, NJ 08530
MLS# 3999439Listed by: ROMAN BALANDIN REALTY LLC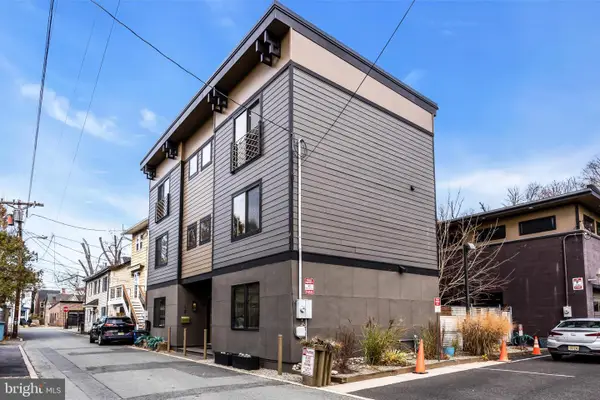 $650,000Active2 beds 3 baths1,476 sq. ft.
$650,000Active2 beds 3 baths1,476 sq. ft.10 Mccready Aly, LAMBERTVILLE, NJ 08530
MLS# NJHT2004454Listed by: ROMAN BALANDIN REALTY LLC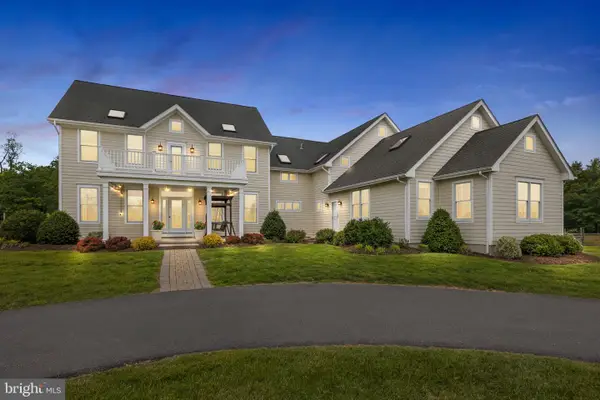 $1,500,000Active6 beds 5 baths6,900 sq. ft.
$1,500,000Active6 beds 5 baths6,900 sq. ft.658 Brunswick Pike, LAMBERTVILLE, NJ 08530
MLS# NJHT2004390Listed by: RE/MAX PROPERTIES - NEWTOWN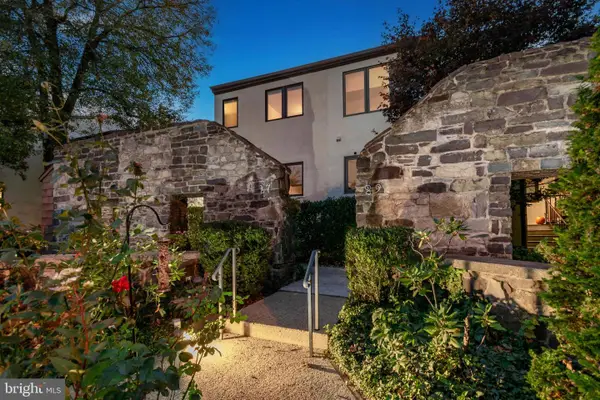 $1,170,000Pending3 beds 3 baths
$1,170,000Pending3 beds 3 baths27 Lambert La, LAMBERTVILLE, NJ 08530
MLS# NJHT2004348Listed by: CALLAWAY HENDERSON SOTHEBY'S INT'L-LAMBERTVILLE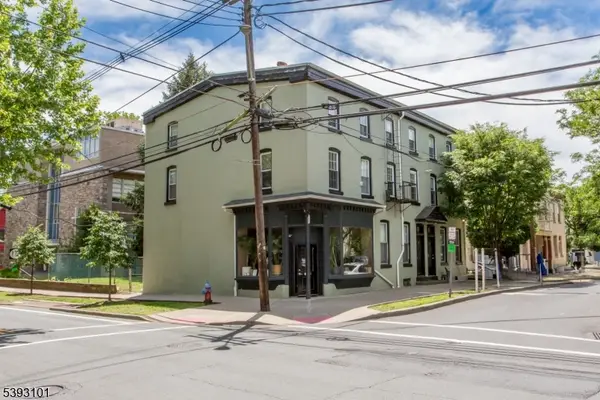 $2,500,000Active-- beds 7 baths
$2,500,000Active-- beds 7 baths41 Church St, Lambertville City, NJ 08530
MLS# 3994119Listed by: RIVER VALLEY REALTY LLC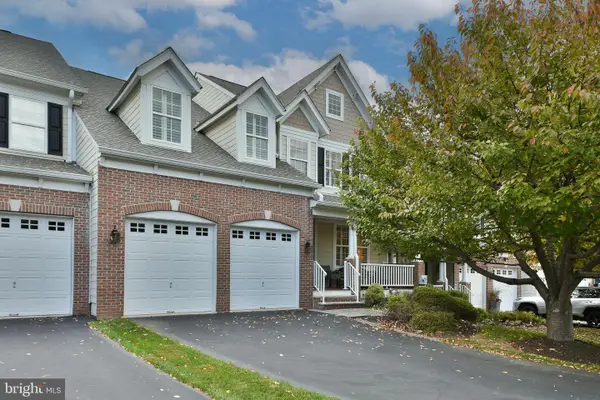 $900,000Active4 beds 4 baths3,532 sq. ft.
$900,000Active4 beds 4 baths3,532 sq. ft.617 Heath Ct, LAMBERTVILLE, NJ 08530
MLS# NJHT2004346Listed by: COLDWELL BANKER HEARTHSIDE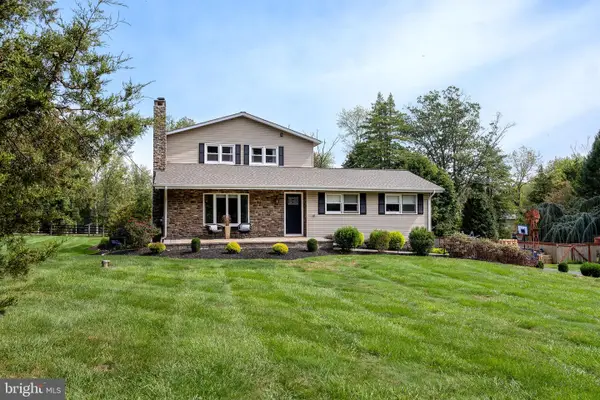 $700,000Pending4 beds 2 baths
$700,000Pending4 beds 2 baths4 New Rd, LAMBERTVILLE, NJ 08530
MLS# NJME2067588Listed by: CALLAWAY HENDERSON SOTHEBY'S INT'L-PRINCETON
