79 Wilson St, Lambertville, NJ 08530
Local realty services provided by:ERA Central Realty Group
79 Wilson St,Lambertville, NJ 08530
$999,500
- 3 Beds
- 4 Baths
- 3,081 sq. ft.
- Townhouse
- Pending
Listed by: cynthia a shoemaker-zerrer
Office: callaway henderson sotheby's int'l-lambertville
MLS#:NJHT2004128
Source:BRIGHTMLS
Price summary
- Price:$999,500
- Price per sq. ft.:$324.41
About this home
This recently completed sophisticated home invites you to experience Lambertville from a fresh perspective with a beautifully curated interior and all the energy of town right at your doorstep. From almost every level, this home opens to water views and natural light. Wide-plank European white oak floors set a warm foundation, while quartz surfaces lend a crisp, modern edge to the kitchen, wet bar, and baths. The chef’s kitchen and the living room flow seamlessly to a Trex rear deck and fire-pit garden with direct access to the towpath. Upstairs, two bedrooms share a thoughtfully designed bath, while a dedicated workspace offers a place to work from home. The primary suite is a study in calm, with a walk-in closet and a spa-like bath. On the top floor, a generous bonus space features Merenda wallpaper, a wet bar, fireplace, and powder room easily adaptable as a studio, media room, or even an additional bedroom. The finished lower level adds more flexible living space, complete with a second fireplace and room to stretch out and watch TV or play. Even the garage has been transformed into a private gym, easily convertible if needed. With its gorgeous textured walls and modern finishes and a location that puts Lambertville’s best restaurants, boutiques, and coffee shops within easy reach, this home is as effortless as it is refined. This property is NOT in the flood zone.
Contact an agent
Home facts
- Year built:2023
- Listing ID #:NJHT2004128
- Added:100 day(s) ago
- Updated:November 20, 2025 at 08:43 AM
Rooms and interior
- Bedrooms:3
- Total bathrooms:4
- Full bathrooms:2
- Half bathrooms:2
- Living area:3,081 sq. ft.
Heating and cooling
- Cooling:Central A/C
- Heating:90% Forced Air, Natural Gas
Structure and exterior
- Roof:Asphalt
- Year built:2023
- Building area:3,081 sq. ft.
- Lot area:0.11 Acres
Schools
- High school:SOUTH HUNTERDON REGIONAL H.S.
- Middle school:SOUTH HUNTERDON REGIONAL M.S.
- Elementary school:LAMBERTVILLE E.S.
Utilities
- Water:Public
- Sewer:Public Sewer
Finances and disclosures
- Price:$999,500
- Price per sq. ft.:$324.41
- Tax amount:$21,617 (2024)
New listings near 79 Wilson St
- New
 $899,999Active3 beds 3 baths3,820 sq. ft.
$899,999Active3 beds 3 baths3,820 sq. ft.616 Heath Ct, LAMBERTVILLE, NJ 08530
MLS# NJHT2004420Listed by: CORCORAN SAWYER SMITH - New
 $895,000Active3 beds 2 baths3,270 sq. ft.
$895,000Active3 beds 2 baths3,270 sq. ft.247 N Main St, Lambertville City, NJ 08530
MLS# 3997163Listed by: ADDISON WOLFE REAL ESTATE 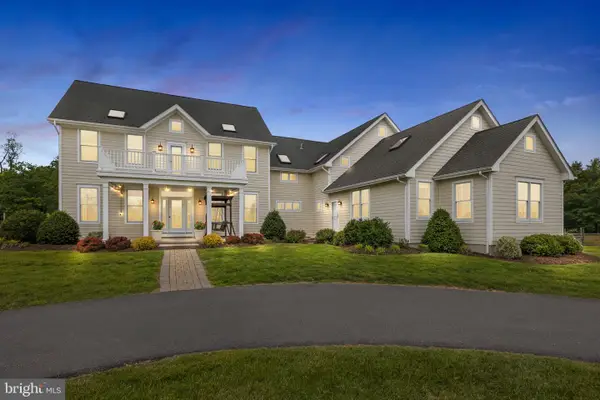 $1,500,000Active6 beds 5 baths6,900 sq. ft.
$1,500,000Active6 beds 5 baths6,900 sq. ft.658 Brunswick Pike, LAMBERTVILLE, NJ 08530
MLS# NJHT2004390Listed by: RE/MAX PROPERTIES - NEWTOWN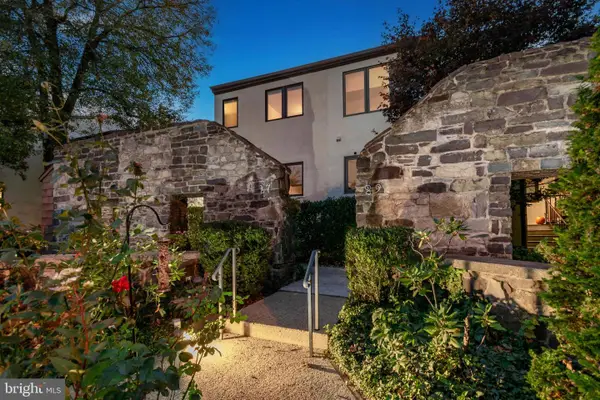 $1,170,000Pending3 beds 3 baths
$1,170,000Pending3 beds 3 baths27 Lambert La, LAMBERTVILLE, NJ 08530
MLS# NJHT2004348Listed by: CALLAWAY HENDERSON SOTHEBY'S INT'L-LAMBERTVILLE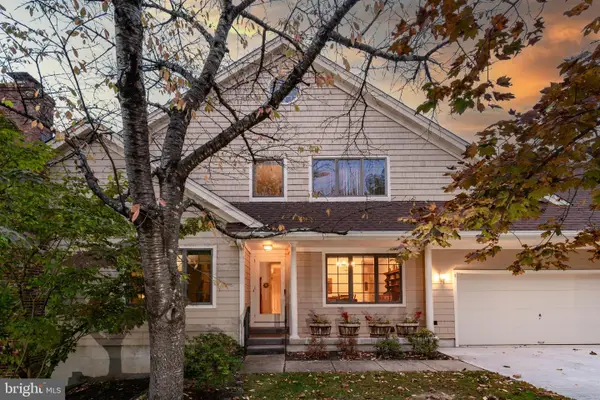 $575,000Pending2 beds 3 baths
$575,000Pending2 beds 3 baths1 Sturbridge Ct, LAMBERTVILLE, NJ 08530
MLS# NJHT2004306Listed by: CALLAWAY HENDERSON SOTHEBY'S INT'L-LAMBERTVILLE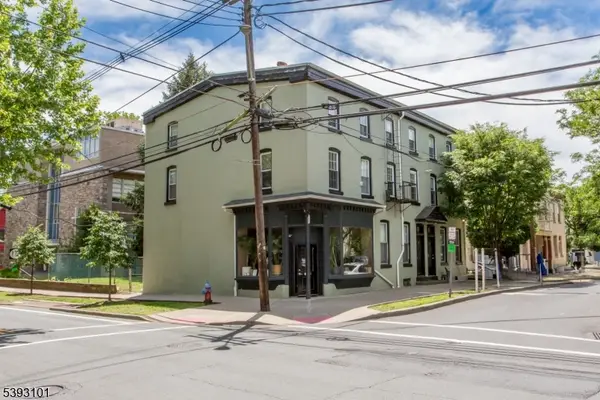 $2,500,000Active-- beds 7 baths
$2,500,000Active-- beds 7 baths41 Church St, Lambertville City, NJ 08530
MLS# 3994119Listed by: RIVER VALLEY REALTY LLC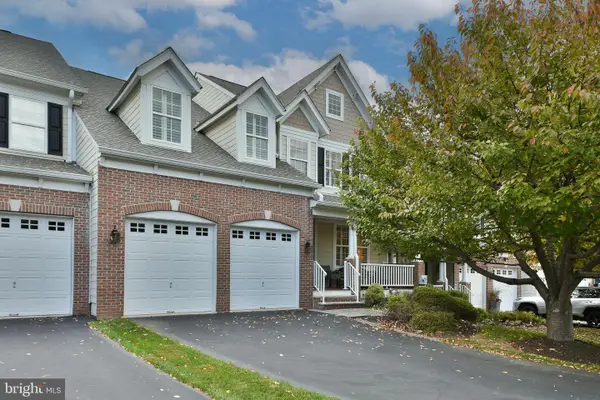 $900,000Active4 beds 4 baths3,532 sq. ft.
$900,000Active4 beds 4 baths3,532 sq. ft.617 Heath Ct, LAMBERTVILLE, NJ 08530
MLS# NJHT2004346Listed by: COLDWELL BANKER HEARTHSIDE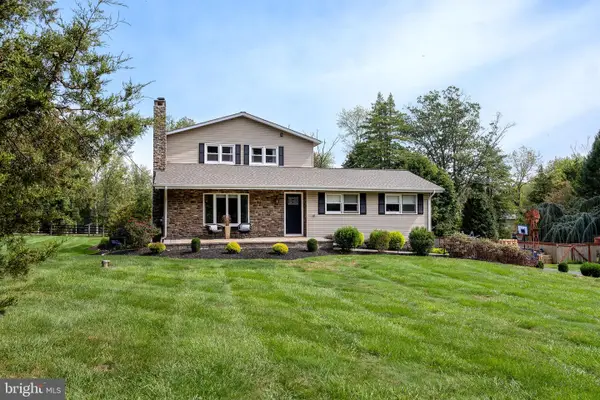 $700,000Pending4 beds 2 baths
$700,000Pending4 beds 2 baths4 New Rd, LAMBERTVILLE, NJ 08530
MLS# NJME2067588Listed by: CALLAWAY HENDERSON SOTHEBY'S INT'L-PRINCETON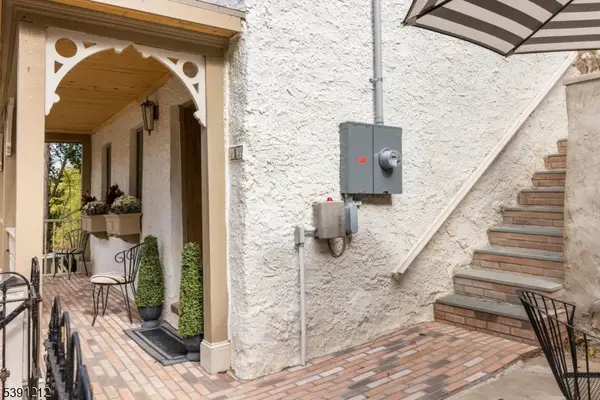 $750,000Active2 beds 2 baths
$750,000Active2 beds 2 baths12 Weeden St, Lambertville City, NJ 08530
MLS# 3992949Listed by: KURFISS SOTHEBY'S INT REALTY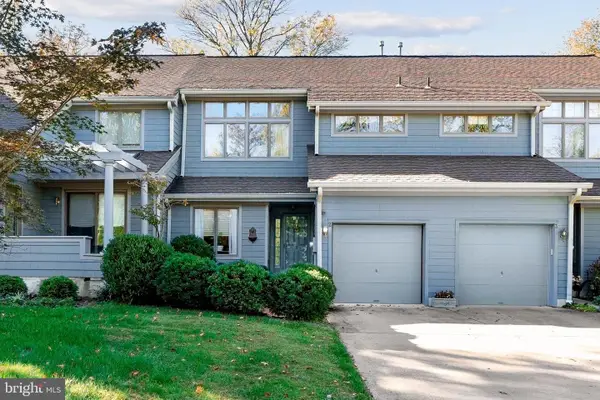 $559,900Pending2 beds 3 baths2,584 sq. ft.
$559,900Pending2 beds 3 baths2,584 sq. ft.2 Waterford Ct, LAMBERTVILLE, NJ 08530
MLS# NJHT2004332Listed by: COLDWELL BANKER RESIDENTIAL BROKERAGE - FLEMINGTON
