265 S Charleston Ave, Lawnside, NJ 08045
Local realty services provided by:ERA Liberty Realty
265 S Charleston Ave,Lawnside, NJ 08045
$499,900
- 4 Beds
- 3 Baths
- 3,294 sq. ft.
- Single family
- Pending
Listed by: maryann d'agostino
Office: bruce associates inc
MLS#:NJCD2091124
Source:BRIGHTMLS
Price summary
- Price:$499,900
- Price per sq. ft.:$151.76
About this home
Just Reduced! Are you are looking for a spacious home that has been renovated/updated and is ready to move in your look is over! As you enter the front door and enter into the foyer you will immediately feel at home! The main level offers a den with french doors, formal living room, dining room and a large great room with gas fireplace with a contemporary feel. As you continue your tour you will enter the kitchen with is large and overlooks the deck. The kitchen offers large pantry, updates and lots of natural light. The 2nd floor offers a large master bedroom & master bath with soaking tub, walk in shower and walk up attic, as you continue down the hall there are 3 additional spacious bedrooms with spacious closets and another bathroom and laundry room. This home has a large unfinished basement and so much more. The exterior offers front porch, 2 car garage with interior access, deck and large yard for entertaining. This home is conveniently located near shopping, transportation. There are many upgrades. This is a Fannie Mae Homepath Home.
Contact an agent
Home facts
- Year built:2005
- Listing ID #:NJCD2091124
- Added:290 day(s) ago
- Updated:February 12, 2026 at 06:35 AM
Rooms and interior
- Bedrooms:4
- Total bathrooms:3
- Full bathrooms:2
- Half bathrooms:1
- Living area:3,294 sq. ft.
Heating and cooling
- Cooling:Central A/C
- Heating:Forced Air, Natural Gas
Structure and exterior
- Year built:2005
- Building area:3,294 sq. ft.
- Lot area:0.36 Acres
Utilities
- Water:Public
- Sewer:Public Sewer
Finances and disclosures
- Price:$499,900
- Price per sq. ft.:$151.76
- Tax amount:$12,036 (2024)
New listings near 265 S Charleston Ave
- New
 $319,900Active4 beds 4 baths3,324 sq. ft.
$319,900Active4 beds 4 baths3,324 sq. ft.320 Company St, LAWNSIDE, NJ 08045
MLS# NJCD2110256Listed by: EXP REALTY, LLC - Coming Soon
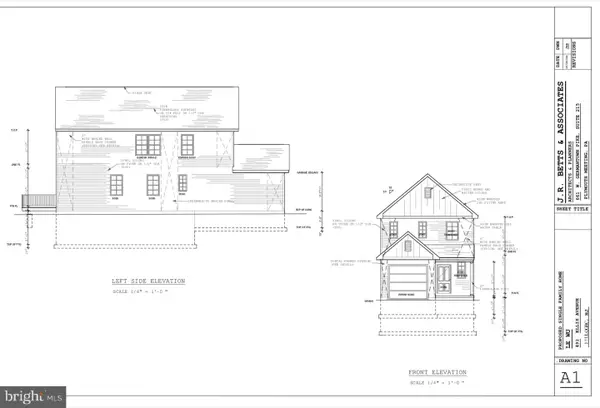 $527,000Coming Soon4 beds 3 baths
$527,000Coming Soon4 beds 3 baths492 Ellis Ave, LAWNSIDE, NJ 08045
MLS# NJCD2110334Listed by: KELLER WILLIAMS REALTY - MOORESTOWN 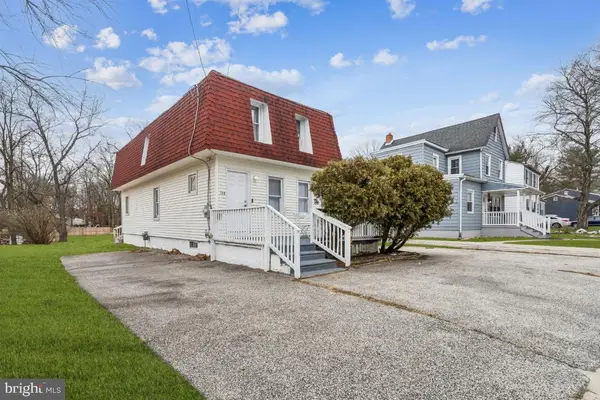 $275,000Active3 beds 2 baths1,428 sq. ft.
$275,000Active3 beds 2 baths1,428 sq. ft.178 E Charleston Ave, LAWNSIDE, NJ 08045
MLS# NJCD2109036Listed by: WEICHERT REALTORS-TURNERSVILLE $100,000Active0.62 Acres
$100,000Active0.62 Acres413 Company St, LAWNSIDE, NJ 08045
MLS# NJCD2108796Listed by: EXP REALTY, LLC- Open Sun, 1 to 3pm
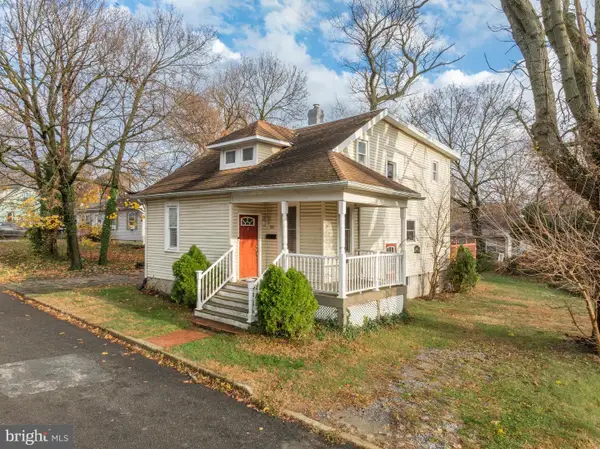 $290,000Active4 beds 3 baths1,660 sq. ft.
$290,000Active4 beds 3 baths1,660 sq. ft.26 E Phoenix Ave, LAWNSIDE, NJ 08045
MLS# NJCD2106642Listed by: RE/MAX PREFERRED - CHERRY HILL 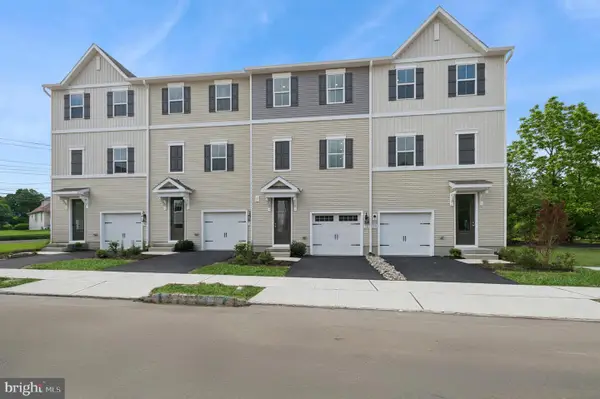 $399,990Active3 beds 3 baths1,927 sq. ft.
$399,990Active3 beds 3 baths1,927 sq. ft.20 Silverbell Ave #hd - Greenwich, BERLIN, NJ 08009
MLS# NJCD2105814Listed by: LANDARAMA INC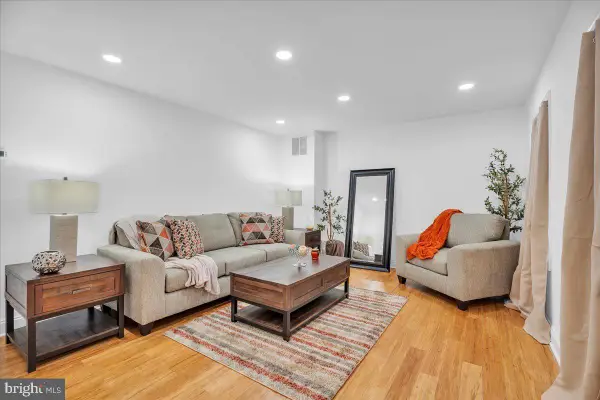 $298,999Active3 beds 3 baths1,296 sq. ft.
$298,999Active3 beds 3 baths1,296 sq. ft.348 Silk St, LAWNSIDE, NJ 08045
MLS# NJCD2108388Listed by: ELLIS GROUP PROPERTY MANAGEMENT LLC $545,000Pending5 beds -- baths2,264 sq. ft.
$545,000Pending5 beds -- baths2,264 sq. ft.412 S Charleston Ave, LAWNSIDE, NJ 08045
MLS# NJCD2087814Listed by: BHHS FOX & ROACH 9TH STREET-OCEAN CITY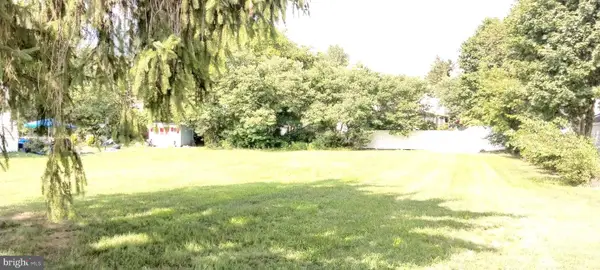 $99,800Pending0.17 Acres
$99,800Pending0.17 Acres0 Thomas Ave, LAWNSIDE, NJ 08045
MLS# NJCD2076500Listed by: KELLER WILLIAMS REALTY

