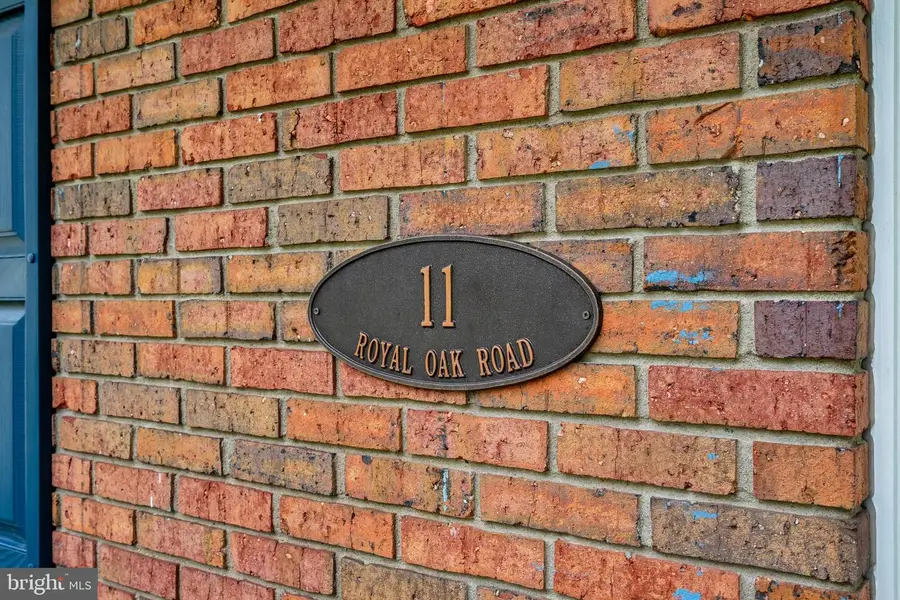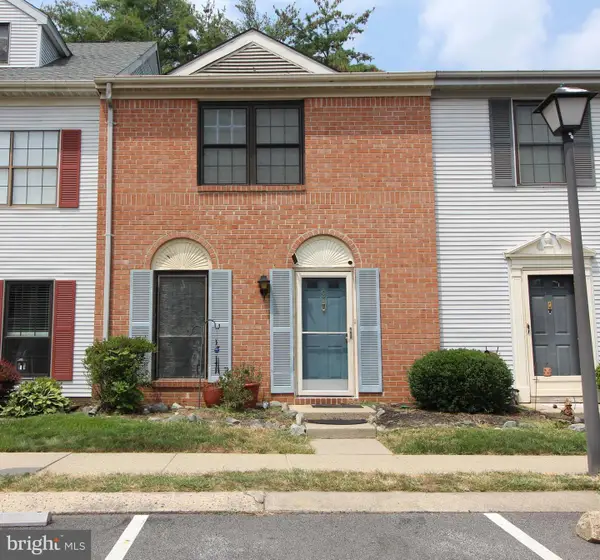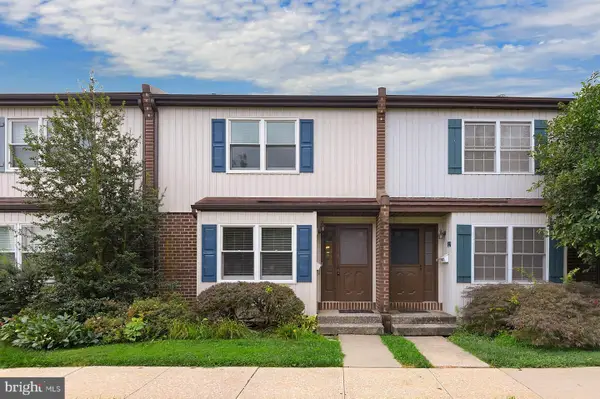11 Royal Oak Rd, LAWRENCEVILLE, NJ 08648
Local realty services provided by:ERA Statewide Realty



11 Royal Oak Rd,LAWRENCEVILLE, NJ 08648
$600,000
- 4 Beds
- 3 Baths
- 1,970 sq. ft.
- Single family
- Pending
Listed by:jeanette m larkin
Office:keller williams premier
MLS#:NJME2062924
Source:BRIGHTMLS
Price summary
- Price:$600,000
- Price per sq. ft.:$304.57
About this home
Nestled in the serene and sought-after enclave of Nassau II in Lawrence, this beautifully updated center hall Colonial offers the perfect blend of classic charm and contemporary upgrades. Featuring four spacious bedrooms and 2.5 renovated bathrooms, this home welcomes you with gleaming hardwood floors that flow throughout. Step into a light-filled living room complete with custom built-ins and expansive windows that bathe the space in natural light. The formal dining room is ideal for both casual family meals and elegant entertaining. At the heart of the home, the chef’s kitchen impresses with granite countertops, a stainless steel undermount sink, recessed lighting, a wine refrigerator, and stainless-steel appliances, including a professional-grade hood vent. The adjoining family room showcases a wall of picture windows that frame the lush outdoor views. Additional first-floor highlights include a stylish powder room and a fully outfitted laundry/utility room. Upstairs, retreat to the oversized primary suite with an en-suite bath and stall shower, while three generously sized bedrooms share a renovated hall bath. Recent upgrades include a brand-new roof, brand-new HVAC system, six-panel interior doors, and a designer paint palette throughout. A large garage and insulated attic provide ample storage solutions, while the private backyard, bordered by mature trees, creates a serene outdoor oasis. Conveniently located near Ben Franklin Elementary, major commuting routes, and the charming downtowns of Lawrenceville and Princeton, this home offers the perfect balance of tranquility and accessibility. There’s nothing left to do but unpack and enjoy. Schedule your showing today—this gem won’t last.
Contact an agent
Home facts
- Year built:1960
- Listing Id #:NJME2062924
- Added:22 day(s) ago
- Updated:August 13, 2025 at 09:40 PM
Rooms and interior
- Bedrooms:4
- Total bathrooms:3
- Full bathrooms:2
- Half bathrooms:1
- Living area:1,970 sq. ft.
Heating and cooling
- Cooling:Central A/C
- Heating:Forced Air, Natural Gas
Structure and exterior
- Roof:Architectural Shingle
- Year built:1960
- Building area:1,970 sq. ft.
- Lot area:0.3 Acres
Schools
- Elementary school:BENJAMIN FRANKLIN E.S.
Utilities
- Water:Public
- Sewer:Public Sewer
Finances and disclosures
- Price:$600,000
- Price per sq. ft.:$304.57
- Tax amount:$4,447 (2000)
New listings near 11 Royal Oak Rd
- Coming SoonOpen Sat, 1 to 4pm
 $299,000Coming Soon2 beds 2 baths
$299,000Coming Soon2 beds 2 baths6 Voscek, LAWRENCEVILLE, NJ 08648
MLS# NJME2064016Listed by: BHHS FOX & ROACH - PRINCETON - New
 $550,000Active5 beds 2 baths2,858 sq. ft.
$550,000Active5 beds 2 baths2,858 sq. ft.8 Shinney Ln, LAWRENCEVILLE, NJ 08648
MLS# NJME2064002Listed by: GARCIA REALTORS - New
 $325,000Active2 beds 2 baths
$325,000Active2 beds 2 baths56 Barberry Ct, Lawrence Twp., NJ 08648
MLS# 3980120Listed by: TRUVIEW REALTY - Open Sat, 1:30 to 4pmNew
 $349,000Active2 beds 3 baths1,260 sq. ft.
$349,000Active2 beds 3 baths1,260 sq. ft.9 Fillmore Pl, LAWRENCEVILLE, NJ 08648
MLS# NJME2063832Listed by: NEW AND MODERN GROUP, LLC - Coming Soon
 $825,000Coming Soon4 beds 3 baths
$825,000Coming Soon4 beds 3 baths16 Hamilton Ct, LAWRENCEVILLE, NJ 08648
MLS# NJME2063704Listed by: COLDWELL BANKER RESIDENTIAL BROKERAGE - PRINCETON  $495,000Active4 beds 3 baths1,832 sq. ft.
$495,000Active4 beds 3 baths1,832 sq. ft.52 Stonicker Dr, LAWRENCEVILLE, NJ 08648
MLS# NJME2062558Listed by: BHHS FOX & ROACH - PRINCETON- Open Sun, 1 to 4pm
 $815,000Active5 beds 3 baths
$815,000Active5 beds 3 baths23 Woodlane Rd, LAWRENCE TOWNSHIP, NJ 08648
MLS# NJME2062290Listed by: CALLAWAY HENDERSON SOTHEBY'S INT'L-PRINCETON  Listed by ERA$215,000Active2 beds 1 baths1,016 sq. ft.
Listed by ERA$215,000Active2 beds 1 baths1,016 sq. ft.103 Meadow Woods, LAWRENCEVILLE, NJ 08648
MLS# NJME2063128Listed by: ERA CENTRAL REALTY GROUP - BORDENTOWN $379,900Pending3 beds 2 baths1,396 sq. ft.
$379,900Pending3 beds 2 baths1,396 sq. ft.F 5 Shirley Ln, LAWRENCEVILLE, NJ 08648
MLS# NJME2063328Listed by: COLDWELL BANKER RESIDENTIAL BROKERAGE - PRINCETON- Open Sun, 12 to 3:30pm
 $459,900Active2 beds 3 baths1,766 sq. ft.
$459,900Active2 beds 3 baths1,766 sq. ft.11 Marvin Ct, LAWRENCEVILLE, NJ 08648
MLS# NJME2063084Listed by: COLDWELL BANKER RESIDENTIAL BROKERAGE - PRINCETON
