12 Clementon Way, Lawrenceville, NJ 08648
Local realty services provided by:ERA Reed Realty, Inc.
12 Clementon Way,Lawrenceville, NJ 08648
$598,000
- 4 Beds
- 3 Baths
- 2,247 sq. ft.
- Single family
- Pending
Listed by: cheryl washington
Office: keller williams real estate - princeton
MLS#:NJME2069290
Source:BRIGHTMLS
Price summary
- Price:$598,000
- Price per sq. ft.:$266.13
About this home
This popular 4 bed 3 bath Colonial model is nestled on one of the most desired streets in the popular Nassau II neighborhood will not disappoint. With a foyer entrance this home has an excellent floor plan flow. Large light & bright living room on the right features hardwood floors, lots of windows and access to the family room. Formal dining room on the left has hardwood flooring, front view windows and access to the spacious eat-in kitchen updated with painted wood cabinetry, Corian countertops, built-in bench seating with storage, bamboo wood flooring, full stainless steel appliance package and a double sink with a window above providing back yard views. The kitchen conveniently accesses the two car garage, powder room and exterior door to back yard & deck. Family room provides additional space to kick back & enjoy your day, it also provides access to the back yard & large deck which extends the living space outdoors during warmer weather to enjoy the landscaped views or play in the yard. Upstairs find four light & bright, spacious bedrooms with hardwood floors including the master bedroom with recently updated master bath featuring a large tiled stall shower. The recently updated hall bath with tiled tub/shower combination services the three other bedrooms. A full basement houses the utilities & laundry & provides lots of storage room, it's high ceilings provides for finishing. Hardwood floors throughout most of the home. New roof in 2016 New hot water heater & HVAC systems in 2019. Newer deck, siding, front door and exterior painting. Whole house fan provides tremendous circulation. Don't miss this Lawrenceville gem it is ready for the next lucky owner move right in,
Contact an agent
Home facts
- Year built:1961
- Listing ID #:NJME2069290
- Added:50 day(s) ago
- Updated:December 25, 2025 at 08:30 AM
Rooms and interior
- Bedrooms:4
- Total bathrooms:3
- Full bathrooms:2
- Half bathrooms:1
- Living area:2,247 sq. ft.
Heating and cooling
- Cooling:Central A/C
- Heating:Forced Air, Natural Gas
Structure and exterior
- Roof:Shingle
- Year built:1961
- Building area:2,247 sq. ft.
- Lot area:0.22 Acres
Schools
- Elementary school:BENJAMIN FRANKLIN E.S.
Utilities
- Water:Public
- Sewer:Public Sewer
Finances and disclosures
- Price:$598,000
- Price per sq. ft.:$266.13
- Tax amount:$9,417 (2024)
New listings near 12 Clementon Way
- Coming Soon
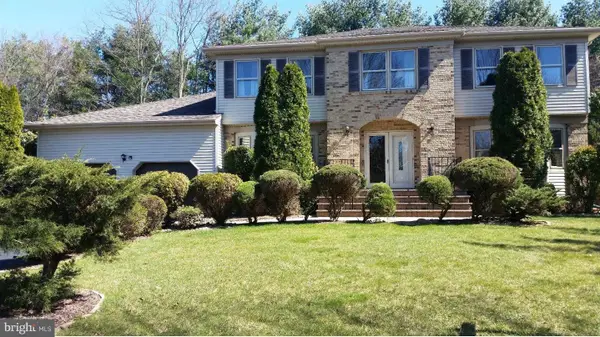 $985,000Coming Soon5 beds 3 baths
$985,000Coming Soon5 beds 3 baths16 Glenbrook Ct, LAWRENCEVILLE, NJ 08648
MLS# NJME2070690Listed by: WEICHERT REALTORS - PRINCETON 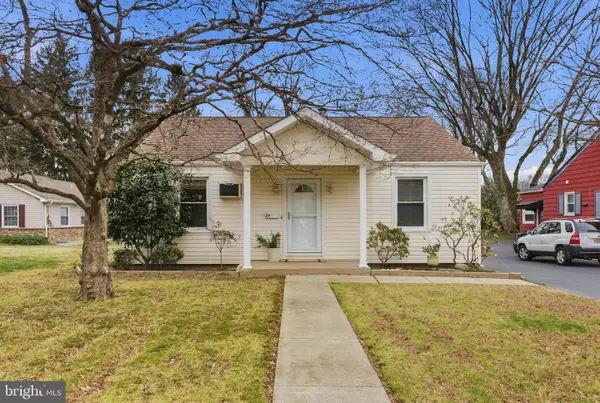 $365,000Pending2 beds 1 baths
$365,000Pending2 beds 1 baths29 Graf Ave, LAWRENCEVILLE, NJ 08648
MLS# NJME2070682Listed by: KELLER WILLIAMS REAL ESTATE - PRINCETON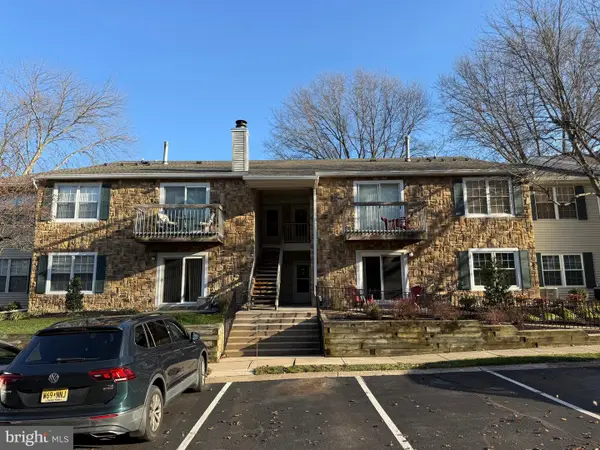 $295,000Pending2 beds 2 baths1,096 sq. ft.
$295,000Pending2 beds 2 baths1,096 sq. ft.33 Cypress Ct, LAWRENCEVILLE, NJ 08648
MLS# NJME2070564Listed by: KELLER WILLIAMS REAL ESTATE - PRINCETON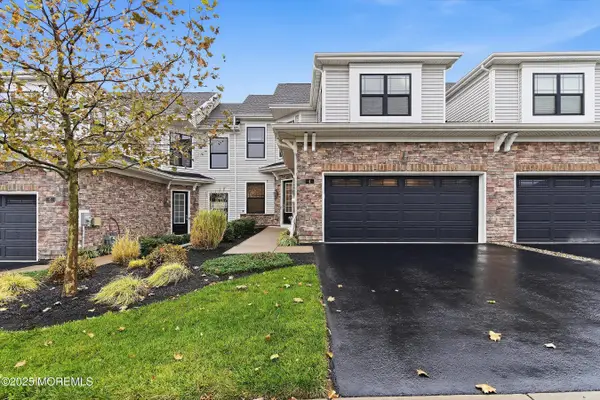 $745,000Active3 beds 4 baths3,354 sq. ft.
$745,000Active3 beds 4 baths3,354 sq. ft.4 Dogleg Lane, Lawrenceville, NJ 08648
MLS# 22535071Listed by: KELLER WILLIAMS REALTY SEWELL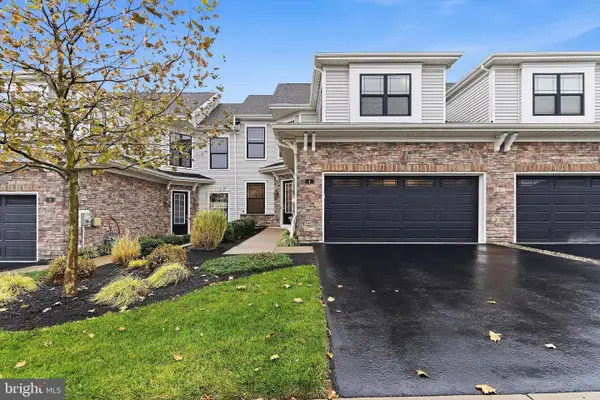 $745,000Pending3 beds 4 baths3,354 sq. ft.
$745,000Pending3 beds 4 baths3,354 sq. ft.4 Dogleg Ln, LAWRENCEVILLE, NJ 08648
MLS# NJME2070110Listed by: KELLER WILLIAMS REALTY - WASHINGTON TOWNSHIP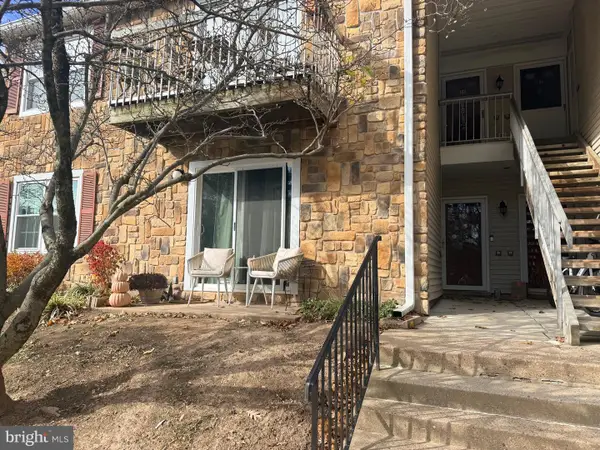 $329,900Active2 beds 2 baths1,096 sq. ft.
$329,900Active2 beds 2 baths1,096 sq. ft.32 Juniper Ct, LAWRENCE, NJ 08648
MLS# NJME2070090Listed by: RE/MAX TRI COUNTY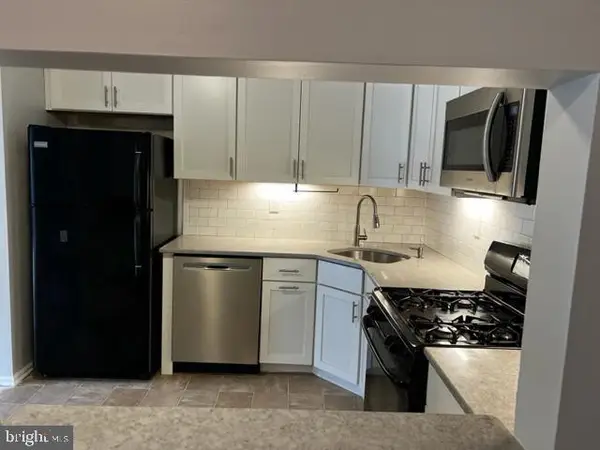 $340,000Active2 beds 2 baths1,203 sq. ft.
$340,000Active2 beds 2 baths1,203 sq. ft.38 Joyner, LAWRENCEVILLE, NJ 08648
MLS# NJME2070000Listed by: CENTURY 21 ABRAMS & ASSOCIATES, INC.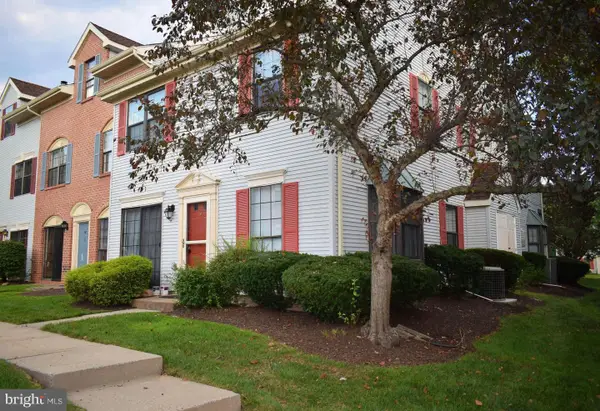 $370,000Active2 beds 3 baths1,296 sq. ft.
$370,000Active2 beds 3 baths1,296 sq. ft.59 Oneill, LAWRENCEVILLE, NJ 08648
MLS# NJME2070002Listed by: CENTURY 21 ABRAMS & ASSOCIATES, INC. $349,900Active2 beds 2 baths1,068 sq. ft.
$349,900Active2 beds 2 baths1,068 sq. ft.84 Sycamore Ct, LAWRENCEVILLE, NJ 08648
MLS# NJME2069662Listed by: BHHS FOX & ROACH - PRINCETON $899,000Pending4 beds 3 baths2,728 sq. ft.
$899,000Pending4 beds 3 baths2,728 sq. ft.13 Edith Dr, LAWRENCEVILLE, NJ 08648
MLS# NJME2069484Listed by: BHHS FOX & ROACH - PRINCETON
