4 Dogleg Ln, LAWRENCEVILLE, NJ 08648
Local realty services provided by:ERA Martin Associates
4 Dogleg Ln,LAWRENCEVILLE, NJ 08648
$959,000
- 3 Beds
- 4 Baths
- 2,644 sq. ft.
- Townhouse
- Active
Listed by:nicole wolf
Office:bhhs fox & roach - princeton
MLS#:NJME2064984
Source:BRIGHTMLS
Price summary
- Price:$959,000
- Price per sq. ft.:$362.71
- Monthly HOA dues:$729
About this home
Exclusive Offering: Main Level Primary Suite at Cobblestone Creek - Welcome to 4 Dogleg Lane, the only home currently available with a main level primary suite in the sought-after Venue at Cobblestone Creek 55+ golf course community. This Cypress model offers sun-filled open spaces and valuable upgrades—including hardwood flooring, Hunter Douglas window treatments, ceiling fans in every bedroom, and a fully finished basement with recreation room, full bath, and abundant storage. Downsizers will love the flexibility, the generous storage, and the ultimate lock-and-leave lifestyle—no lawn maintenance required, just step in and enjoy.
Step inside and the two-story foyer and dining room immediately impress with soaring windows dressed in custom Hunter Douglas treatments, filling the home with natural light. Crisp white walls and hardwood floors create a bright, welcoming backdrop that flows seamlessly throughout.
At the center, the kitchen and family room make everyday living and entertaining effortless. The kitchen is outfitted with a quartz-topped island and breakfast bar, GE stainless steel appliances including double wall ovens and a 5-burner cooktop with hood, abundant cabinetry, a walk-in pantry, and a built-in coffee bar. The adjoining family room features a vaulted ceiling, gas fireplace, and sliders opening to the deck with retractable awning—perfect for a quiet morning coffee or sunset dinners overlooking the golf course.
The main level primary suite is a private retreat with hardwood flooring, a tray ceiling with ceiling fan, and two walk-in closets. Its spa-style bath offers a granite double vanity, oversized tiled shower with built-in bench, linen closet, and private water closet. A powder room, laundry, and a two-car garage with upgraded high-performance resin flooring complete the level.
Upstairs, a spacious loft overlooks the foyer, adding an airy second gathering space. Two bedrooms—both with ceiling fans—plus an oversized hall closet and full bath provide comfort for guests and versatility for hobbies or a home office.
The finished lower level is another highlight, with a large carpeted recreation/media room, full bath, and multiple closets. Beyond the finished space, a generous unfinished area delivers exactly what downsizers need: organized storage for seasonal items, keepsakes, or even a workshop.
Life at Venue at Cobblestone Creek offers more than a home—it’s resort-inspired living every day. Residents enjoy a 30,000 sq. ft. clubhouse, state-of-the-art fitness center, separate men’s and women’s lounges, pickleball and tennis courts, an outdoor pool, and a full-service restaurant with both indoor and al fresco dining overlooking the golf course. A country club social membership is included in the HOA fee, with optional golf and tennis memberships available.
Located minutes from downtown Princeton, major highways, and airports, 4 Dogleg Lane delivers comfort, convenience, and a lifestyle you won’t find anywhere else.
Contact an agent
Home facts
- Year built:2021
- Listing ID #:NJME2064984
- Added:2 day(s) ago
- Updated:September 07, 2025 at 01:42 PM
Rooms and interior
- Bedrooms:3
- Total bathrooms:4
- Full bathrooms:3
- Half bathrooms:1
- Living area:2,644 sq. ft.
Heating and cooling
- Cooling:Central A/C, Zoned
- Heating:Forced Air, Natural Gas, Zoned
Structure and exterior
- Roof:Architectural Shingle
- Year built:2021
- Building area:2,644 sq. ft.
- Lot area:0.09 Acres
Utilities
- Water:Public
- Sewer:Public Sewer
Finances and disclosures
- Price:$959,000
- Price per sq. ft.:$362.71
- Tax amount:$15,647 (2024)
New listings near 4 Dogleg Ln
- New
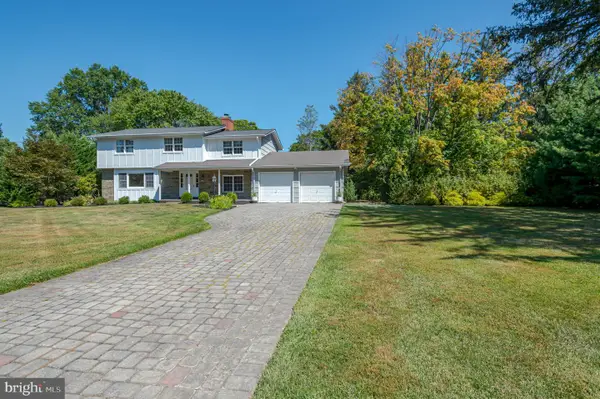 $849,000Active4 beds 3 baths2,315 sq. ft.
$849,000Active4 beds 3 baths2,315 sq. ft.4 Larkspur Ln, LAWRENCEVILLE, NJ 08648
MLS# NJME2064868Listed by: COMPASS NEW JERSEY, LLC - PRINCETON - New
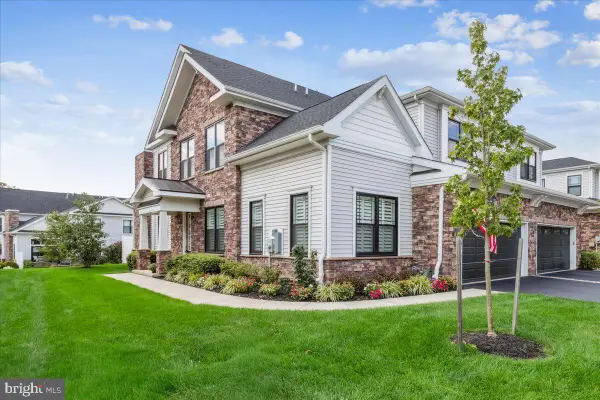 $985,000Active3 beds 3 baths2,837 sq. ft.
$985,000Active3 beds 3 baths2,837 sq. ft.36 Birdie Way, LAWRENCEVILLE, NJ 08648
MLS# NJME2064972Listed by: BHHS FOX & ROACH - PRINCETON - Open Sun, 12 to 2pmNew
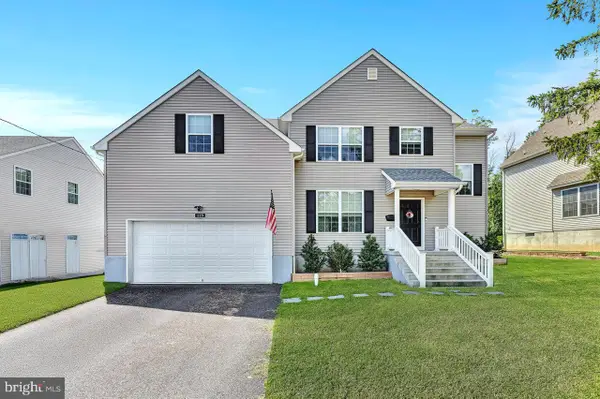 $749,900Active4 beds 3 baths2,749 sq. ft.
$749,900Active4 beds 3 baths2,749 sq. ft.125 Roxboro Rd, LAWRENCEVILLE, NJ 08648
MLS# NJME2064776Listed by: CORCORAN SAWYER SMITH - Open Sun, 12 to 2pmNew
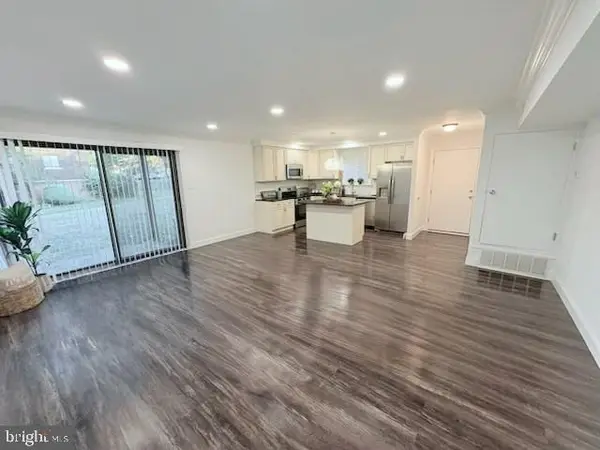 $210,000Active1 beds 1 baths800 sq. ft.
$210,000Active1 beds 1 baths800 sq. ft.401 Meadow Woods Ln, LAWRENCEVILLE, NJ 08648
MLS# NJME2064914Listed by: CENTURY 21 VETERANS-PENNINGTON - New
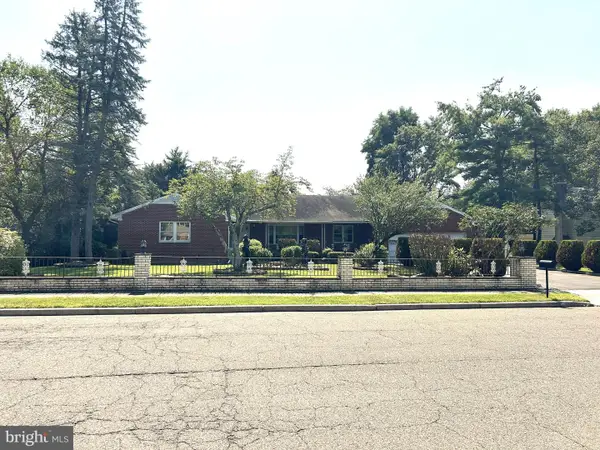 $649,000Active3 beds 4 baths2,878 sq. ft.
$649,000Active3 beds 4 baths2,878 sq. ft.3 Lawrencia Dr, LAWRENCEVILLE, NJ 08648
MLS# NJME2064822Listed by: NEXTHOME ESSENTIAL REALTY - Open Sun, 2 to 4pmNew
 $749,000Active3 beds 3 baths1,893 sq. ft.
$749,000Active3 beds 3 baths1,893 sq. ft.87 Canal View, LAWRENCEVILLE, NJ 08648
MLS# NJME2064376Listed by: BHHS FOX & ROACH - PRINCETON - New
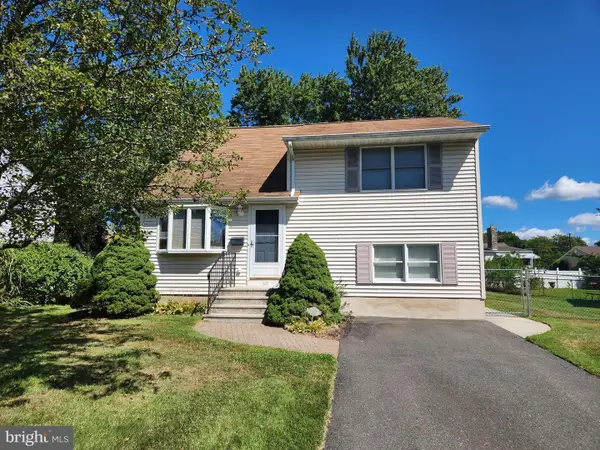 $400,000Active3 beds 2 baths1,614 sq. ft.
$400,000Active3 beds 2 baths1,614 sq. ft.60 Smithfield Ave, LAWRENCEVILLE, NJ 08648
MLS# NJME2064684Listed by: KELLER WILLIAMS REAL ESTATE - PRINCETON - Open Sun, 1 to 3:30pmNew
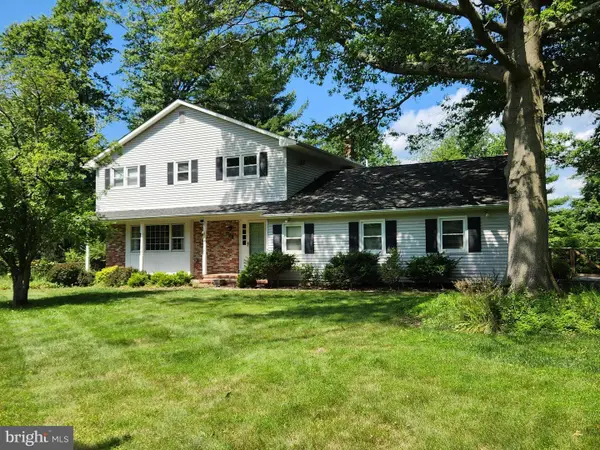 $849,000Active4 beds 3 baths2,351 sq. ft.
$849,000Active4 beds 3 baths2,351 sq. ft.185 Spring Beauty Dr, LAWRENCEVILLE, NJ 08648
MLS# NJME2061520Listed by: KELLER WILLIAMS REAL ESTATE - PRINCETON 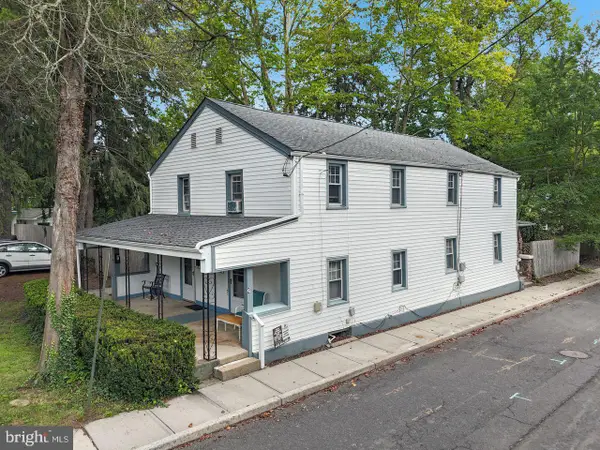 $850,000Active5 beds -- baths2,200 sq. ft.
$850,000Active5 beds -- baths2,200 sq. ft.2 Titus Ave, LAWRENCE TOWNSHIP, NJ 08648
MLS# NJME2064562Listed by: COLDWELL BANKER RESIDENTIAL BROKERAGE-PRINCETON JCT
