5 Vaccaro Rd, Lawrenceville, NJ 08648
Local realty services provided by:Mountain Realty ERA Powered
Listed by: karma estaphanous
Office: re/max select - princeton
MLS#:NJME2061756
Source:BRIGHTMLS
Price summary
- Price:$749,000
- Price per sq. ft.:$372.08
- Monthly HOA dues:$50
About this home
Location, location. This two-story property features 4 bedrooms, 2.5 bathrooms, a welcoming foyer, a 2-car garage and a full basement. The living and dining rooms boast beautiful hardwood floors, while the bright and airy family room is fully hardwood flooring. The kitchen offers granite countertops, a ceramic tile backsplash, and a convenient pantry. The powder room is adorned with half-wall ceramic tiles.
The second floor showcases a luxurious Master Suite complete with a state-of-the-art full bathroom featuring a Roman tub, half-wall ceramic tiles, a separate shower, and a walk-in closet. In addition to the Master Suite, there are three spacious bedrooms, a bonus hallway closet, and a full bathroom with half-wall ceramic tiles. A/C condenser 4 years old. Improved deck. Full basement with ample storage space.
The community includes amenities such as a swimming pool, clubhouse and tennis courts. Ideally located near Princeton, shopping centers, Route 1 and the train station, this property offers both comfort and convenience.
Contact an agent
Home facts
- Year built:2002
- Listing ID #:NJME2061756
- Added:136 day(s) ago
- Updated:November 14, 2025 at 02:50 PM
Rooms and interior
- Bedrooms:4
- Total bathrooms:3
- Full bathrooms:2
- Half bathrooms:1
- Living area:2,013 sq. ft.
Heating and cooling
- Cooling:Central A/C
- Heating:Forced Air, Natural Gas
Structure and exterior
- Roof:Shingle
- Year built:2002
- Building area:2,013 sq. ft.
Utilities
- Water:Public
- Sewer:Public Sewer
Finances and disclosures
- Price:$749,000
- Price per sq. ft.:$372.08
- Tax amount:$10,846 (2024)
New listings near 5 Vaccaro Rd
- New
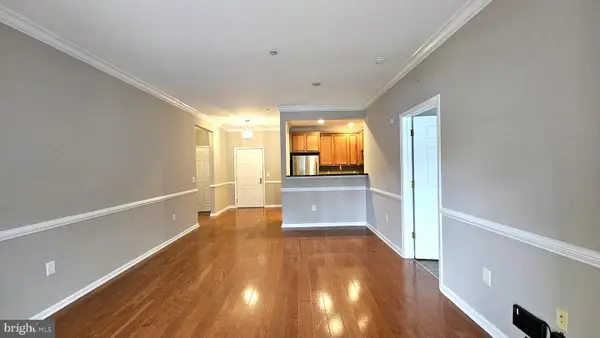 $250,000Active2 beds 2 baths1,075 sq. ft.
$250,000Active2 beds 2 baths1,075 sq. ft.1121 Colts Cir #p, LAWRENCEVILLE, NJ 08648
MLS# NJME2069658Listed by: COLDWELL BANKER RESIDENTIAL BROKERAGE-PRINCETON JCT - New
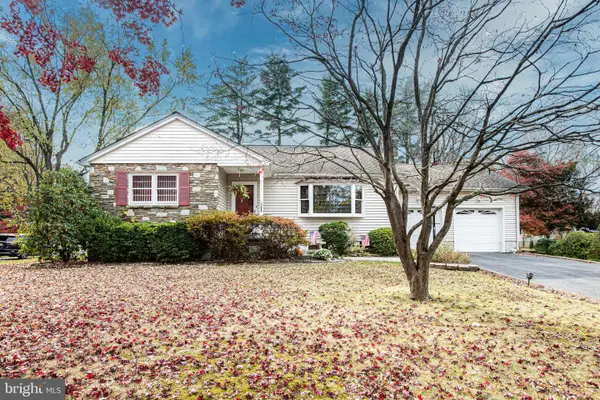 $575,000Active3 beds 2 baths1,583 sq. ft.
$575,000Active3 beds 2 baths1,583 sq. ft.165 Berwyn Pl, LAWRENCEVILLE, NJ 08648
MLS# NJME2069312Listed by: DIDONATO REALTY COMPANY INC - New
 $598,000Active4 beds 3 baths2,247 sq. ft.
$598,000Active4 beds 3 baths2,247 sq. ft.12 Clementon Way, LAWRENCEVILLE, NJ 08648
MLS# NJME2069290Listed by: KELLER WILLIAMS REAL ESTATE - PRINCETON - New
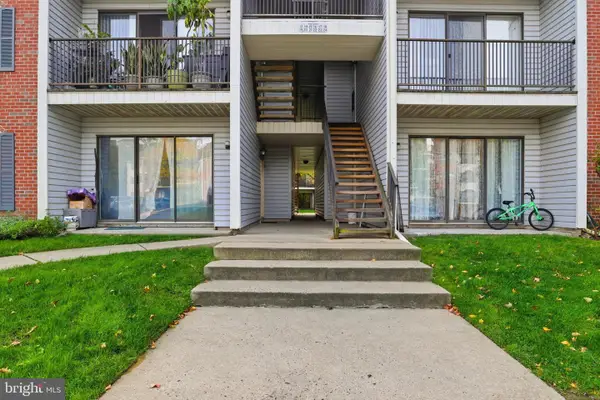 $335,000Active2 beds 2 baths1,181 sq. ft.
$335,000Active2 beds 2 baths1,181 sq. ft.21 Kite Ct, LAWRENCEVILLE, NJ 08648
MLS# NJME2069272Listed by: KELLER WILLIAMS REAL ESTATE - PRINCETON - Coming Soon
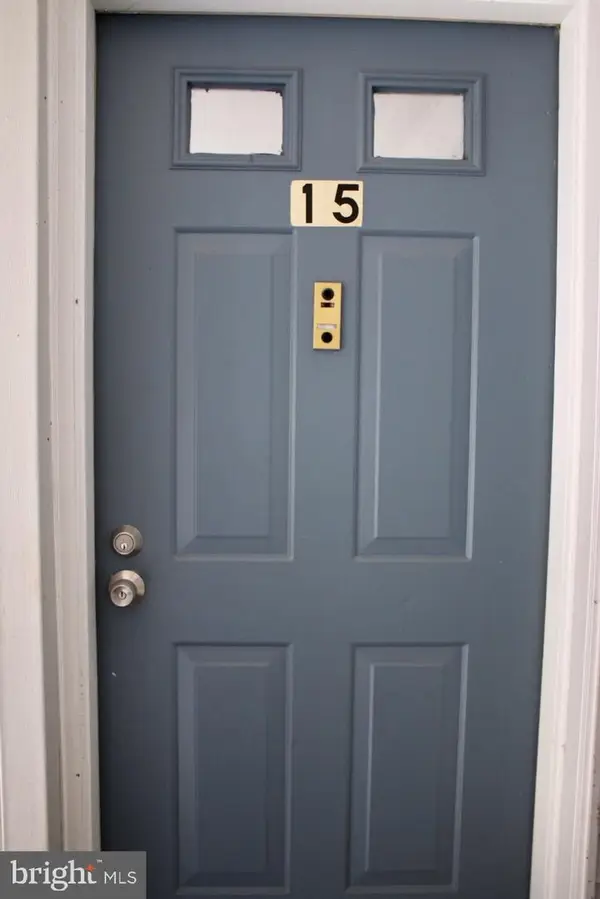 $285,000Coming Soon2 beds 1 baths
$285,000Coming Soon2 beds 1 baths15 Coral Tree Ct, LAWRENCEVILLE, NJ 08648
MLS# NJME2069186Listed by: COLDWELL BANKER RESIDENTIAL BROKERAGE - PRINCETON 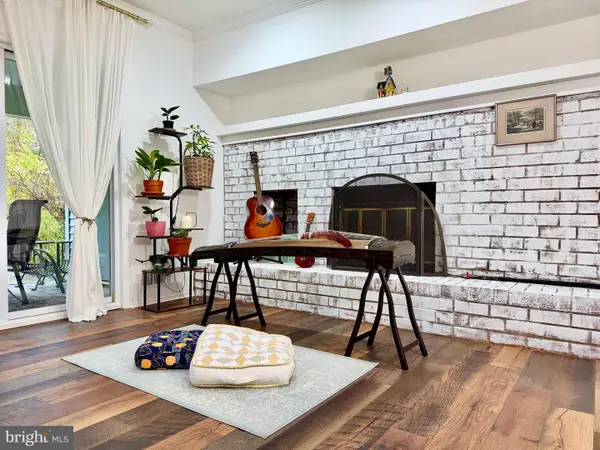 $399,000Pending2 beds 3 baths1,508 sq. ft.
$399,000Pending2 beds 3 baths1,508 sq. ft.21 Jasmine Ct, LAWRENCE TOWNSHIP, NJ 08648
MLS# NJME2069156Listed by: WEICHERT REALTORS - PRINCETON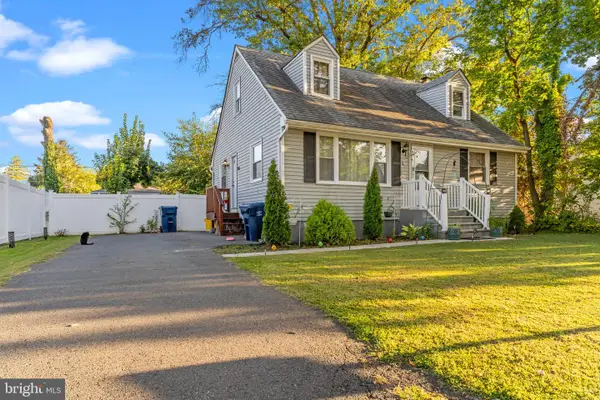 $484,989Active3 beds 2 baths2,872 sq. ft.
$484,989Active3 beds 2 baths2,872 sq. ft.27 Altamawr Ave, LAWRENCEVILLE, NJ 08648
MLS# NJME2068970Listed by: HOMESMART NEXUS REALTY GROUP - NEWTOWN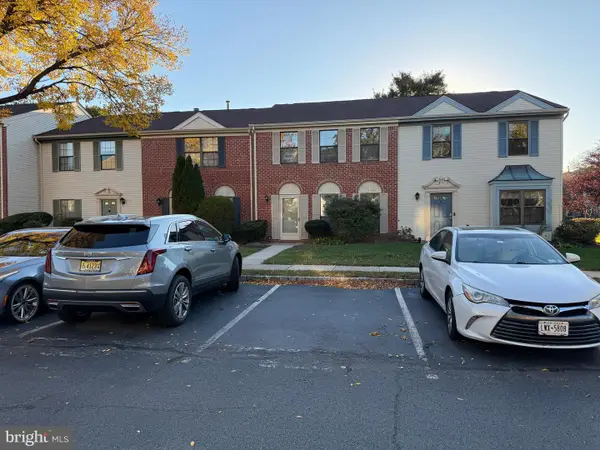 $419,000Pending3 beds 3 baths1,804 sq. ft.
$419,000Pending3 beds 3 baths1,804 sq. ft.7 Oneill Ct, LAWRENCEVILLE, NJ 08648
MLS# NJME2068940Listed by: KELLER WILLIAMS REAL ESTATE - PRINCETON- Open Sun, 12:30 to 3:30pm
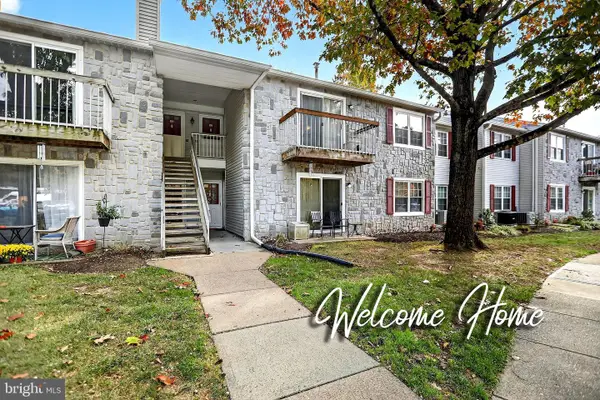 $324,500Active2 beds 2 baths1,096 sq. ft.
$324,500Active2 beds 2 baths1,096 sq. ft.13 Azalea Ct, LAWRENCEVILLE, NJ 08648
MLS# NJME2068870Listed by: COLDWELL BANKER RESIDENTIAL BROKERAGE - PRINCETON 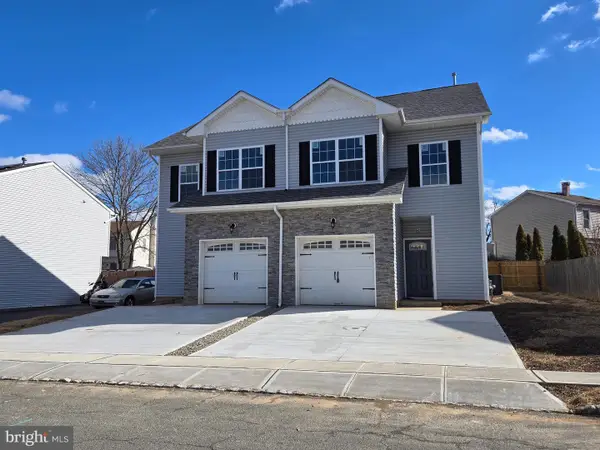 $949,900Active6 beds -- baths3,868 sq. ft.
$949,900Active6 beds -- baths3,868 sq. ft.2 & 4 J Russel Smith Rd, LAWRENCEVILLE, NJ 08648
MLS# NJME2067364Listed by: MID-JERSEY REAL ESTATE
