55 Woodmont Dr, Lawrenceville, NJ 08648
Local realty services provided by:ERA Cole Realty
55 Woodmont Dr,Lawrenceville, NJ 08648
$489,900
- 2 Beds
- 3 Baths
- 2,025 sq. ft.
- Townhouse
- Pending
Listed by:fazilet r yoosuf
Office:realty mark central, llc.
MLS#:NJME2060230
Source:BRIGHTMLS
Price summary
- Price:$489,900
- Price per sq. ft.:$241.93
- Monthly HOA dues:$225
About this home
Upgraded 2 Beds 2.5 Baths townhome in the most desired Woodmont development.
Beautiful stone facing exterior. Entrance foyer with a spacious coat closet . Spacious Living room, formal dining with sliding door to a lovely fenced backyard with an entrance to a walking trail. The lovely backyard facing the woods is great to spend the morning or evening having coffee or reading,
The Kitchen with 42" Cherrywood cabinets and granite countertops and stainless steal appliances and a corner Island which makes it a convenient eat in kitchen. The entire main floor has beautiful hardwood floors. The Powder room and the Laundry with the access to the garage completes the main floor.
Spacious Master bedroom with a full Bathroom with soaking tub and stall shower with double sinks. Walking closets and a another spacious closet. A nice size 2nd bedroom, main bathroom and a large Loft, which can be used as a family room with hardwood floors completes the 2nd floor.
Conveniently located to public transportation, major highways, schools, houses of worships and shopping.
Hamilton Sq. and Princeton Junction train stations are within 10 minutes drive.
Downtown Princeton is in walking distance and Princeton University, Rider University and The College of NJ are all in less than 10 minutes drive.
Woodmont is a sought after development for it serenity and beautiful landscape.
This property will not last, do not miss it.
Open House this Sunday, June 1st from 1 to 4 pm.
Contact an agent
Home facts
- Year built:1986
- Listing ID #:NJME2060230
- Added:123 day(s) ago
- Updated:September 29, 2025 at 07:35 AM
Rooms and interior
- Bedrooms:2
- Total bathrooms:3
- Full bathrooms:2
- Half bathrooms:1
- Living area:2,025 sq. ft.
Heating and cooling
- Cooling:Central A/C
- Heating:Forced Air, Natural Gas
Structure and exterior
- Year built:1986
- Building area:2,025 sq. ft.
Schools
- High school:LAWRENCE H.S.
- Middle school:LAWRENCE M.S.
- Elementary school:BENJAMIN FRANKLIN E.S.
Utilities
- Water:Public
- Sewer:Public Sewer
Finances and disclosures
- Price:$489,900
- Price per sq. ft.:$241.93
- Tax amount:$9,092 (2024)
New listings near 55 Woodmont Dr
- Coming Soon
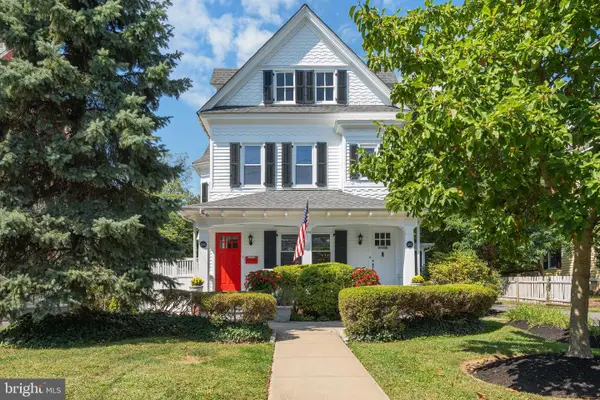 $755,000Coming Soon5 beds -- baths
$755,000Coming Soon5 beds -- baths2801 Main St, LAWRENCEVILLE, NJ 08648
MLS# NJME2065764Listed by: BHHS FOX & ROACH - PRINCETON - Coming Soon
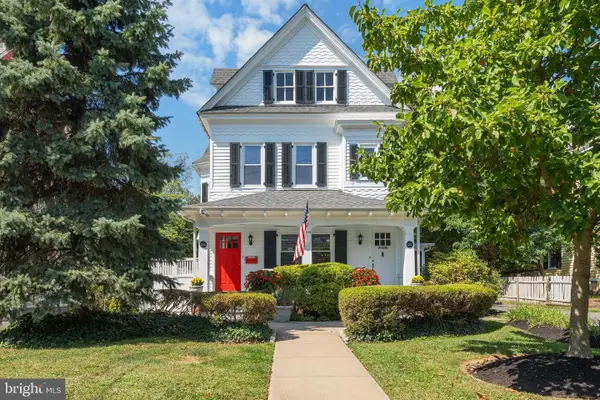 $755,000Coming Soon5 beds 3 baths
$755,000Coming Soon5 beds 3 baths2801 Main St, LAWRENCEVILLE, NJ 08648
MLS# NJME2065620Listed by: BHHS FOX & ROACH - PRINCETON - New
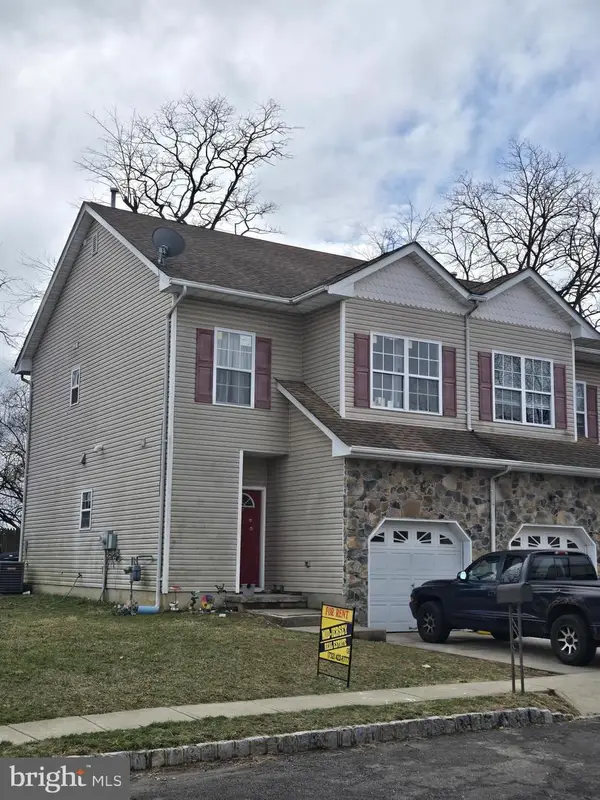 $439,900Active3 beds 3 baths1,255 sq. ft.
$439,900Active3 beds 3 baths1,255 sq. ft.12-j Russel Smith Rd, LAWRENCEVILLE, NJ 08648
MLS# NJME2065750Listed by: MID-JERSEY REAL ESTATE - New
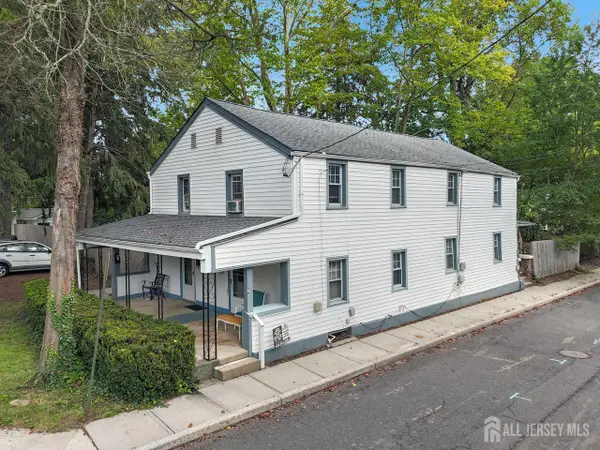 $850,000Active-- beds -- baths2,200 sq. ft.
$850,000Active-- beds -- baths2,200 sq. ft.-2 Titus Avenue, Lawrence, NJ 08648
MLS# 2604417RListed by: COLDWELL BANKER REALTY - New
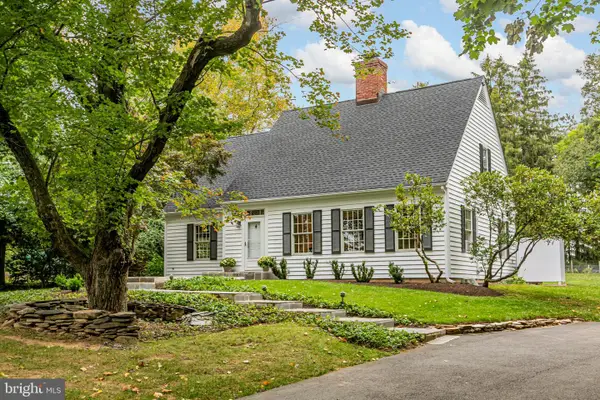 $950,000Active3 beds 3 baths
$950,000Active3 beds 3 baths3051 Lawrenceville Rd, LAWRENCEVILLE, NJ 08648
MLS# NJME2065614Listed by: CALLAWAY HENDERSON SOTHEBY'S INT'L-PRINCETON - New
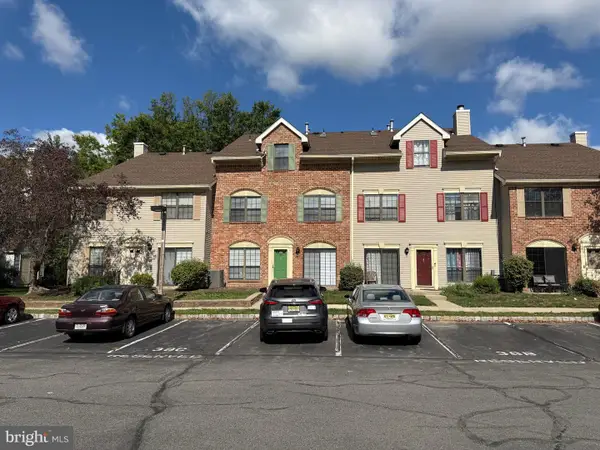 $399,900Active3 beds 3 baths1,438 sq. ft.
$399,900Active3 beds 3 baths1,438 sq. ft.83 Drewes Ct, LAWRENCEVILLE, NJ 08648
MLS# NJME2065114Listed by: KELLER WILLIAMS REAL ESTATE - PRINCETON - New
 $380,000Active2 beds 2 baths1,248 sq. ft.
$380,000Active2 beds 2 baths1,248 sq. ft.133 Point Ct, LAWRENCEVILLE, NJ 08648
MLS# NJME2065634Listed by: RE/MAX PROPERTIES - NEWTOWN 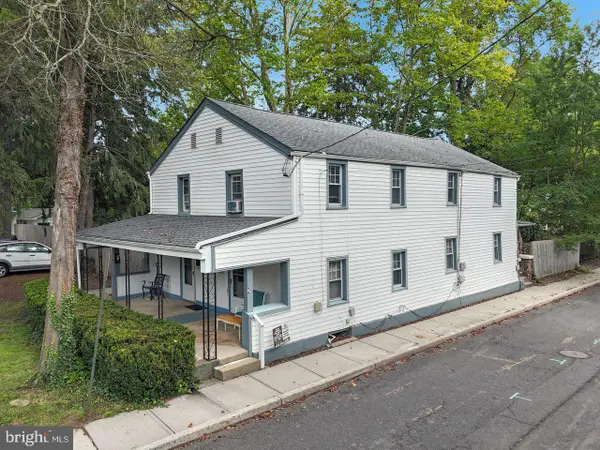 $850,000Active5 beds 3 baths2,200 sq. ft.
$850,000Active5 beds 3 baths2,200 sq. ft.2 Titus Ave, LAWRENCEVILLE, NJ 08648
MLS# NJME2065540Listed by: COLDWELL BANKER RESIDENTIAL BROKERAGE-PRINCETON JCT $514,900Active3 beds 2 baths2,872 sq. ft.
$514,900Active3 beds 2 baths2,872 sq. ft.27 Altamawr Ave, LAWRENCEVILLE, NJ 08648
MLS# NJME2065396Listed by: HOMESMART NEXUS REALTY GROUP - NEWTOWN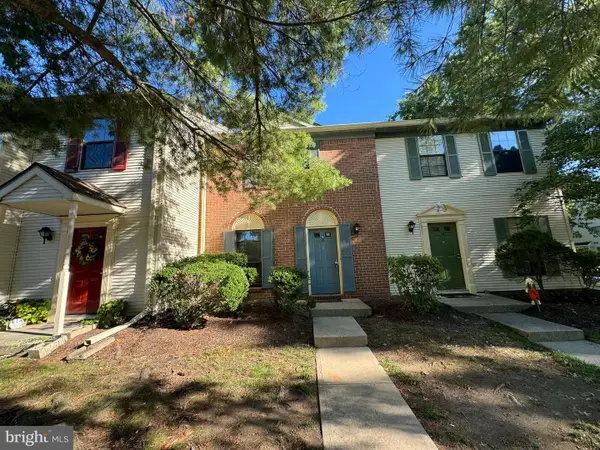 $369,000Active2 beds 3 baths1,260 sq. ft.
$369,000Active2 beds 3 baths1,260 sq. ft.13 Harris Ct, LAWRENCEVILLE, NJ 08648
MLS# NJME2065130Listed by: REALMART REALTY, LLC
