704 Eagles Chase Dr, Lawrenceville, NJ 08648
Local realty services provided by:ERA Liberty Realty
704 Eagles Chase Dr,Lawrenceville, NJ 08648
$359,000
- 2 Beds
- 2 Baths
- 1,275 sq. ft.
- Condominium
- Pending
Listed by:nadia macauley
Office:weichert realtors - princeton
MLS#:NJME2062292
Source:BRIGHTMLS
Price summary
- Price:$359,000
- Price per sq. ft.:$281.57
- Monthly HOA dues:$387
About this home
Welcome to this beautifully maintained 2-bedroom, 2-bathroom condo offering an open floor plan that’s perfect for easy living and entertaining. The warm and inviting living room with a wood-burning fireplace flows seamlessly into the dining area and kitchen, where sliding glass doors lead to a covered patio; ideal for relaxing or enjoying a morning coffee.
The spacious kitchen features a large pantry and ample room for meal prep and gatherings. A long hallway provides privacy between the living space and bedrooms, while discreetly housing the laundry and linen closets. Both bedrooms are generously sized, with updated bathrooms and brand new ceiling fans with central lighting.
Additional highlights include a one-car garage with direct access to the building which is perfect for rainy/snow days and convenient grocery runs as well as a private driveway parking space. Ideally located near major highways, Route 1/295/95/206, Hamilton and Princeton Junction train stations. This home offers the perfect combination of comfort, style, and convenience!
Contact an agent
Home facts
- Year built:1989
- Listing ID #:NJME2062292
- Added:80 day(s) ago
- Updated:September 29, 2025 at 07:35 AM
Rooms and interior
- Bedrooms:2
- Total bathrooms:2
- Full bathrooms:2
- Living area:1,275 sq. ft.
Heating and cooling
- Cooling:Central A/C
- Heating:Forced Air, Natural Gas
Structure and exterior
- Roof:Asphalt
- Year built:1989
- Building area:1,275 sq. ft.
Schools
- High school:LAWRENCE H.S.
- Middle school:LAWRENCE M.S.
Utilities
- Water:Public
- Sewer:Public Sewer
Finances and disclosures
- Price:$359,000
- Price per sq. ft.:$281.57
- Tax amount:$5,703 (2024)
New listings near 704 Eagles Chase Dr
- Coming Soon
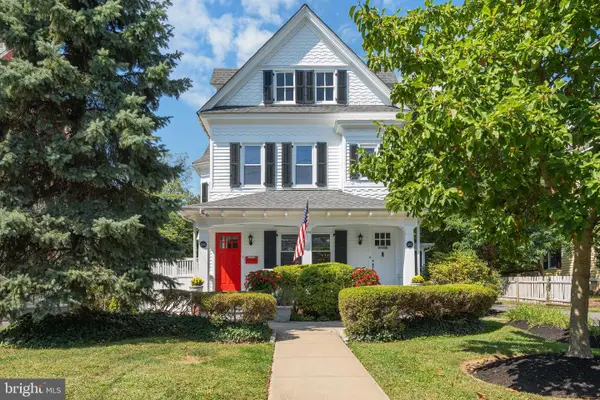 $755,000Coming Soon5 beds -- baths
$755,000Coming Soon5 beds -- baths2801 Main St, LAWRENCEVILLE, NJ 08648
MLS# NJME2065764Listed by: BHHS FOX & ROACH - PRINCETON - Coming Soon
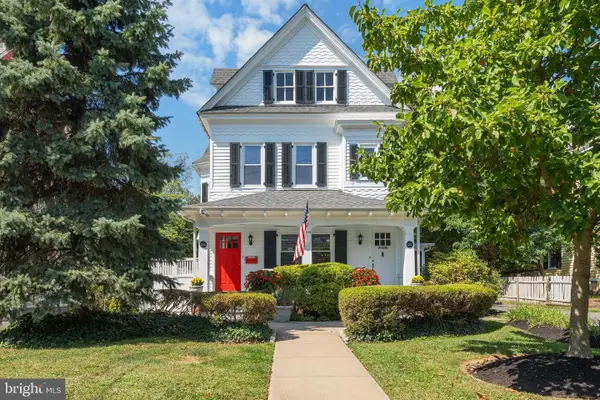 $755,000Coming Soon5 beds 3 baths
$755,000Coming Soon5 beds 3 baths2801 Main St, LAWRENCEVILLE, NJ 08648
MLS# NJME2065620Listed by: BHHS FOX & ROACH - PRINCETON - New
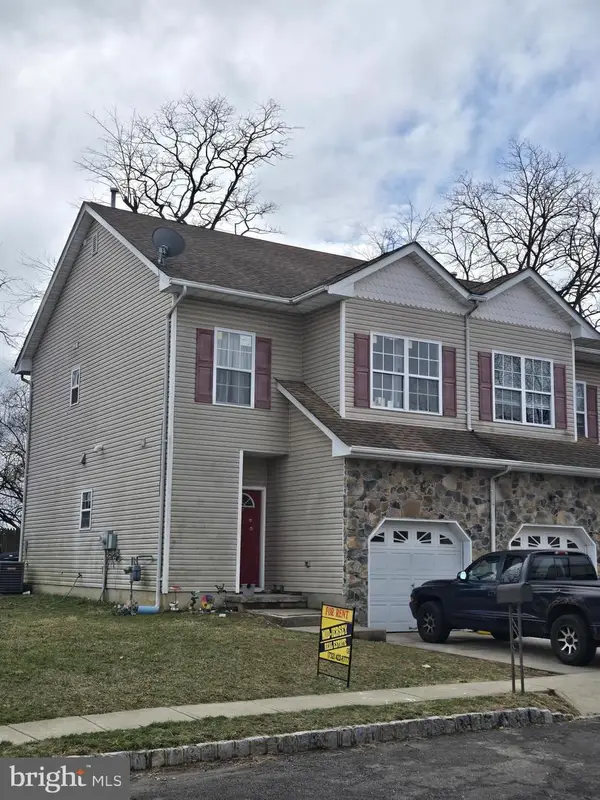 $439,900Active3 beds 3 baths1,255 sq. ft.
$439,900Active3 beds 3 baths1,255 sq. ft.12-j Russel Smith Rd, LAWRENCEVILLE, NJ 08648
MLS# NJME2065750Listed by: MID-JERSEY REAL ESTATE - New
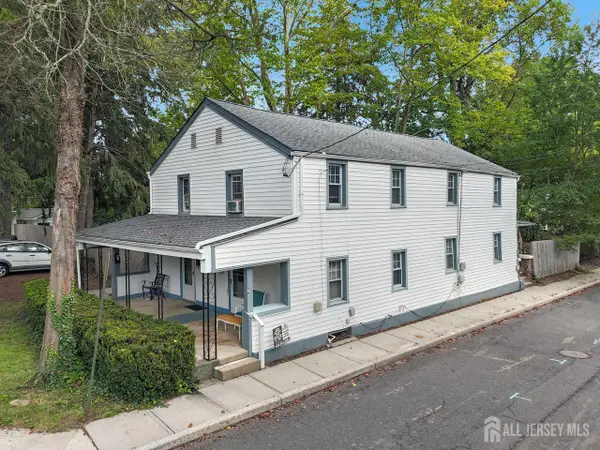 $850,000Active-- beds -- baths2,200 sq. ft.
$850,000Active-- beds -- baths2,200 sq. ft.-2 Titus Avenue, Lawrence, NJ 08648
MLS# 2604417RListed by: COLDWELL BANKER REALTY - New
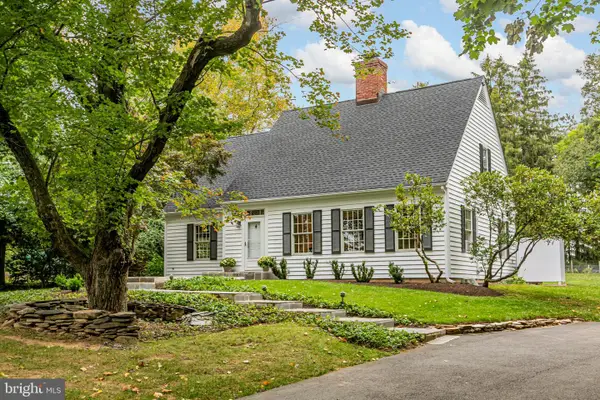 $950,000Active3 beds 3 baths
$950,000Active3 beds 3 baths3051 Lawrenceville Rd, LAWRENCEVILLE, NJ 08648
MLS# NJME2065614Listed by: CALLAWAY HENDERSON SOTHEBY'S INT'L-PRINCETON - New
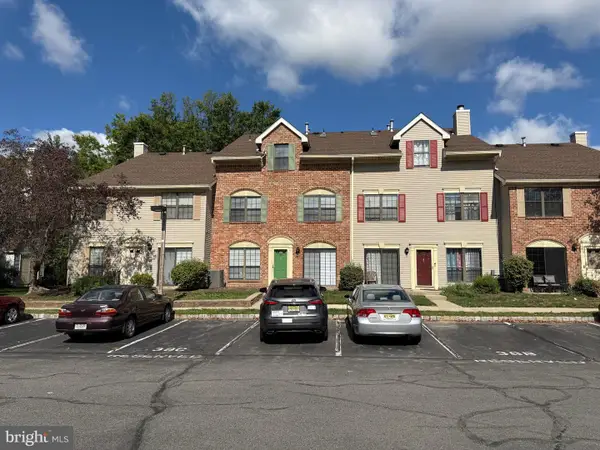 $399,900Active3 beds 3 baths1,438 sq. ft.
$399,900Active3 beds 3 baths1,438 sq. ft.83 Drewes Ct, LAWRENCEVILLE, NJ 08648
MLS# NJME2065114Listed by: KELLER WILLIAMS REAL ESTATE - PRINCETON - New
 $380,000Active2 beds 2 baths1,248 sq. ft.
$380,000Active2 beds 2 baths1,248 sq. ft.133 Point Ct, LAWRENCEVILLE, NJ 08648
MLS# NJME2065634Listed by: RE/MAX PROPERTIES - NEWTOWN 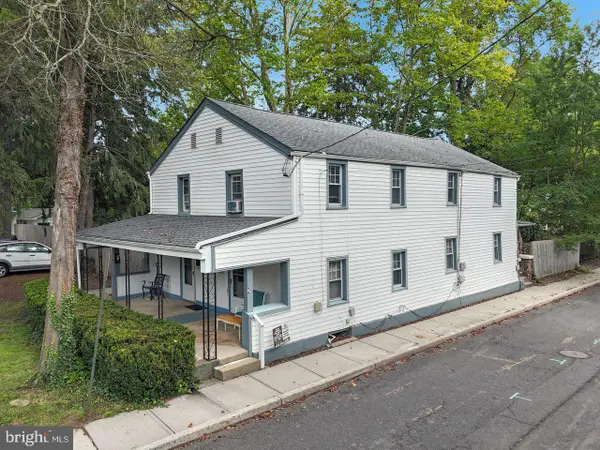 $850,000Active5 beds 3 baths2,200 sq. ft.
$850,000Active5 beds 3 baths2,200 sq. ft.2 Titus Ave, LAWRENCEVILLE, NJ 08648
MLS# NJME2065540Listed by: COLDWELL BANKER RESIDENTIAL BROKERAGE-PRINCETON JCT $514,900Active3 beds 2 baths2,872 sq. ft.
$514,900Active3 beds 2 baths2,872 sq. ft.27 Altamawr Ave, LAWRENCEVILLE, NJ 08648
MLS# NJME2065396Listed by: HOMESMART NEXUS REALTY GROUP - NEWTOWN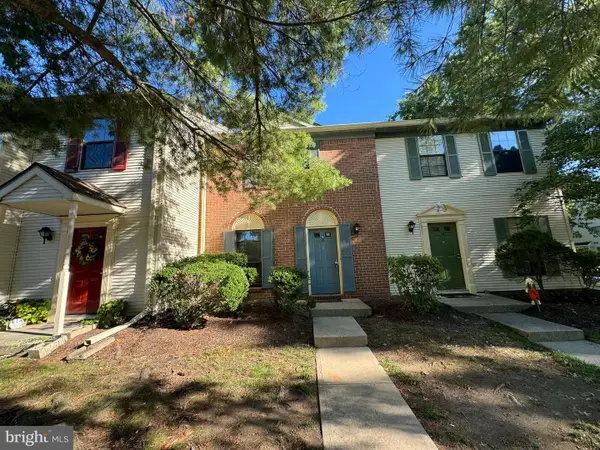 $369,000Active2 beds 3 baths1,260 sq. ft.
$369,000Active2 beds 3 baths1,260 sq. ft.13 Harris Ct, LAWRENCEVILLE, NJ 08648
MLS# NJME2065130Listed by: REALMART REALTY, LLC
