106 Mountain Top Rd, Lebanon Township, NJ 07830
Local realty services provided by:ERA Queen City Realty
106 Mountain Top Rd,Lebanon Twp., NJ 07830
$7,250,000
- 6 Beds
- 8 Baths
- 10,500 sq. ft.
- Single family
- Active
Listed by: lou ann fellers
Office: kl sotheby's int'l. realty
MLS#:3984115
Source:NJ_GSMLS
Price summary
- Price:$7,250,000
- Price per sq. ft.:$690.48
About this home
Discover an unparalleled blend of historic grandeur and modern luxury at Double G Farm, a 62+ acre estate rooted in 1850 history. The centerpiece is a museum-quality 1800s barn forming the great room, original beams & panels extend three stories high with a masterful expansion of over 13,000 sq ft that mimics the original stone bank barn's architecture. Exquisite craftsmanship, authentic wood beams, stone accents, cupola ceiling, & steel railings create a unique aesthetic. Sun-filled spaces, select wood flooring, volume ceilings, creative window placements, Venetian walls show impeccable attention to detail. Intelligently designed main level boasts a flawless flow between rooms and features a convenient 1st-floor master suite. 35'+ silo housing custom staircase, leading to BRs, lofted library, & balcony. The lower level is a haven for entertainment and relaxation, enjoy a spacious family room, an 11-stool bar, indoor saltwater pool with Nano doors opening to outdoor kitchen, chef's kitchen, wine cellar, dog grooming room, game room, and 3-car garage. Every detail accounted for w/ amenities including Control 4 Smart Home automation, elevator, dumbwaiters, security cameras, generators, bocce court, & wide radius driveways. Outbuildings: detached 12+-car garage, 4BR guest house, climate controlled EVENT BARN, a 4-stall barn, 2 other full barns, smokehouses & storage sheds. A truly unique opportunity to own a piece of history enhanced with every modern luxury imaginable.
Contact an agent
Home facts
- Year built:2009
- Listing ID #:3984115
- Added:163 day(s) ago
- Updated:February 11, 2026 at 03:12 PM
Rooms and interior
- Bedrooms:6
- Total bathrooms:8
- Full bathrooms:6
- Half bathrooms:2
- Living area:10,500 sq. ft.
Heating and cooling
- Cooling:4+ Units, Central Air
- Heating:4+ Units, Radiant - Hot Water
Structure and exterior
- Roof:Metal, Wood Shingle
- Year built:2009
- Building area:10,500 sq. ft.
- Lot area:62.75 Acres
Schools
- High school:VOORHEES
- Middle school:VALLEYVIEW
- Elementary school:WOODGLEN
Utilities
- Water:Well
- Sewer:Septic 5+ Bedroom Town Verified
Finances and disclosures
- Price:$7,250,000
- Price per sq. ft.:$690.48
- Tax amount:$77,784 (2024)
New listings near 106 Mountain Top Rd
- New
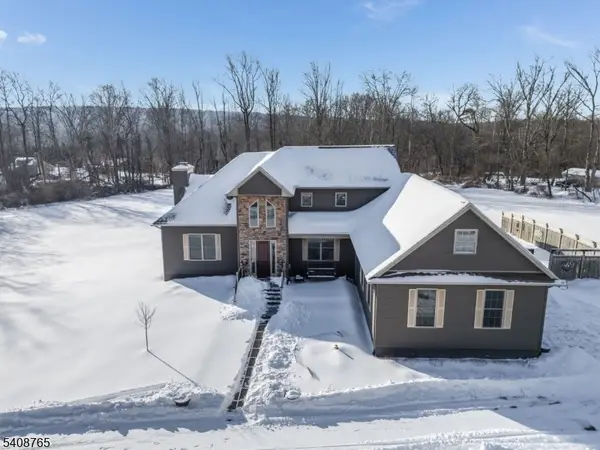 $750,000Active2 beds 3 baths
$750,000Active2 beds 3 baths23 Dewey Ln, Lebanon Twp., NJ 08826
MLS# 4007730Listed by: WEICHERT REALTORS 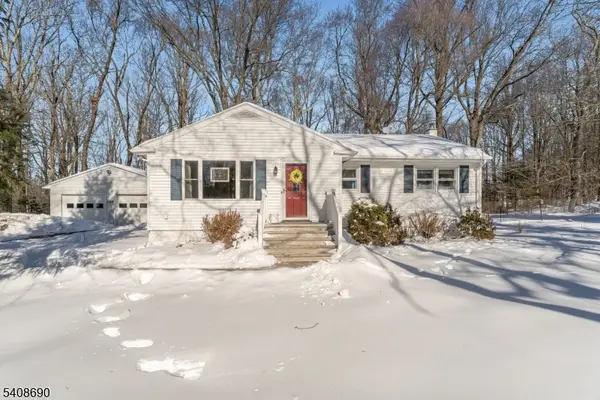 $489,900Active3 beds 2 baths
$489,900Active3 beds 2 baths469 W Hill Rd, Lebanon Twp., NJ 08826
MLS# 4007644Listed by: WEICHERT REALTORS $475,000Active3 beds 2 baths
$475,000Active3 beds 2 baths331 County Road 513, Lebanon Twp., NJ 07830
MLS# 4007290Listed by: WEICHERT REALTORS- Open Sat, 1 to 3pm
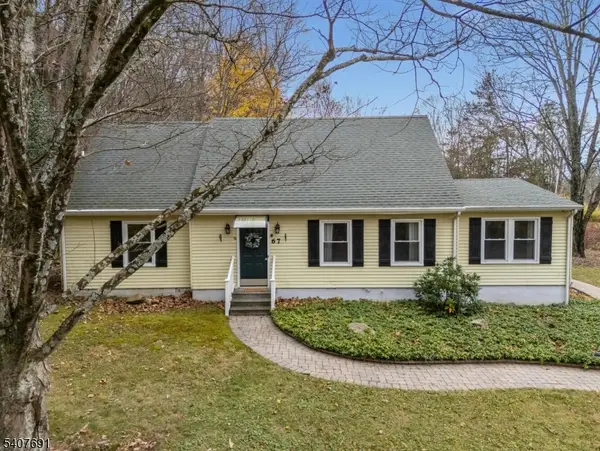 $485,000Active3 beds 2 baths
$485,000Active3 beds 2 baths67 Hollow Rd, Lebanon Twp., NJ 08826
MLS# 4006709Listed by: WEICHERT REALTORS  $540,000Active3 beds 2 baths
$540,000Active3 beds 2 baths8 Diana Ct, Lebanon Twp., NJ 07830
MLS# 4006053Listed by: KELLER WILLIAMS TOWNE SQUARE REAL $485,000Active3 beds 2 baths
$485,000Active3 beds 2 baths442 Little Brook Road, Lebanon Twp., NJ 08826
MLS# 4001115Listed by: WEICHERT REALTORS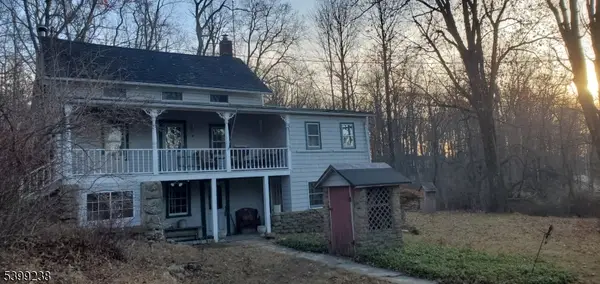 $499,900Active3 beds 2 baths
$499,900Active3 beds 2 baths148 Mount Grove Rd, Lebanon Twp., NJ 07830
MLS# 3999887Listed by: RE/MAX RIDGE REAL ESTATE $990,000Active4 beds 3 baths
$990,000Active4 beds 3 baths71 Sliker Road, Lebanon Twp., NJ 08826
MLS# 3998722Listed by: WEICHERT REALTORS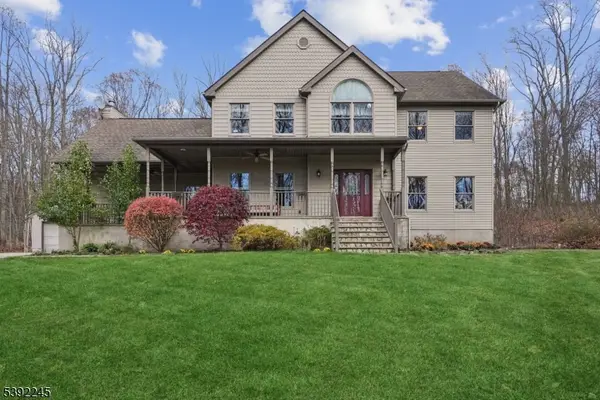 $832,000Pending4 beds 3 baths
$832,000Pending4 beds 3 baths2 Country Ln, Lebanon Twp., NJ 08826
MLS# 3998641Listed by: KL SOTHEBY'S INT'L. REALTY $798,000Active4 beds 3 baths2,282 sq. ft.
$798,000Active4 beds 3 baths2,282 sq. ft.70 Mackenzie Rd, HAMPTON, NJ 08827
MLS# NJHT2004400Listed by: KELLER WILLIAMS REAL ESTATE - PRINCETON

