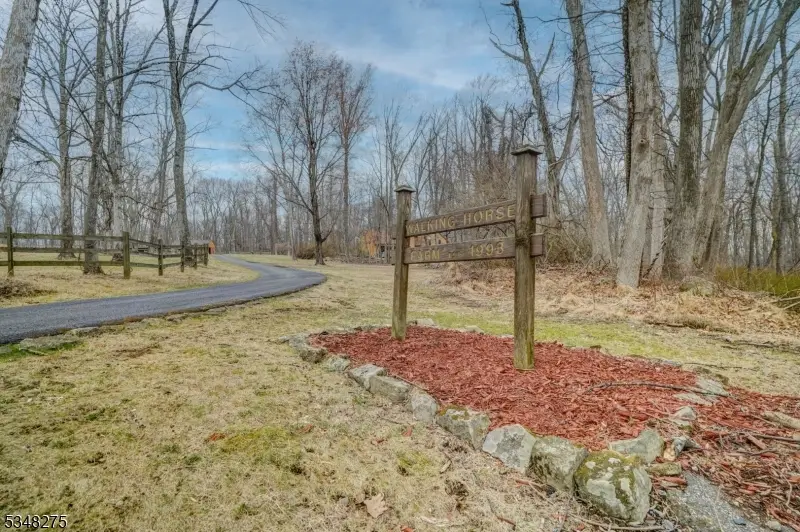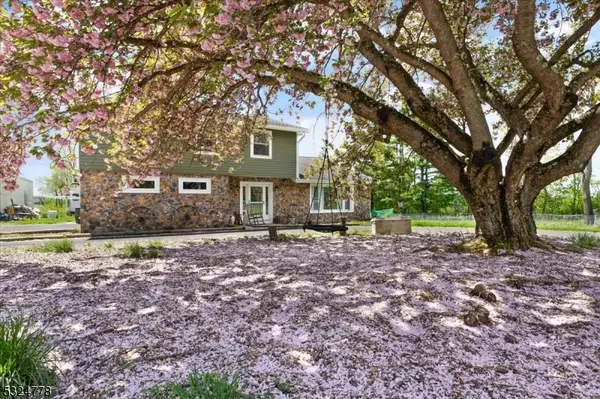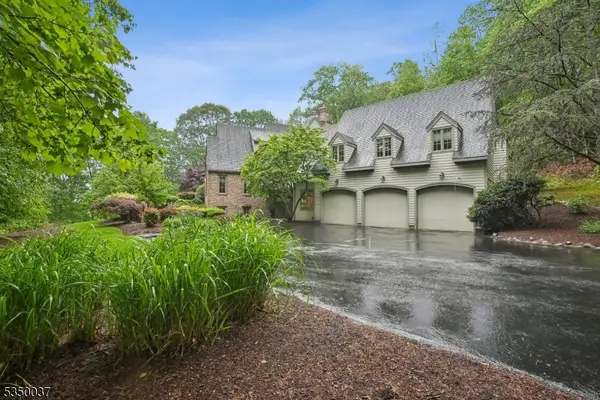54 Sliker Rd, Lebanon Twp., NJ 08826
Local realty services provided by:ERA Boniakowski Real Estate



54 Sliker Rd,Lebanon Twp., NJ 08826
$799,000
- 5 Beds
- 4 Baths
- 4,280 sq. ft.
- Single family
- Pending
Listed by:amanda abdelsayed
Office:keller williams metropolitan
MLS#:3954693
Source:NJ_GSMLS
Price summary
- Price:$799,000
- Price per sq. ft.:$186.68
About this home
Welcome to Walking Horse Farm! A serene 9.8-acre retreat, discover the perfect blend of elegance, comfort & equestrian charm at this breathtaking 5-bed/3.1-bath estate spanning 4280 finished sqft. Step into the open-concept kitchen/dining/living highlighted by a cathedral ceiling, stone fireplace & spiral staircase. The eat-in kitchen boasts a center island bar & custom cabinets. Natural light floods the space & access to the deck offers scenic indoor-outdoor living. The private 1st floor in-law suite/mother-daughter apartment features its own kitchen, sitting room & ensuite bed/bath. The 1st floor also includes sitting room/office & laundry w chute. The 2nd floor primary suite is a sanctuary w cathedral ceiling, ensuite bath & private balcony. Plus, large guest bedrooms ensure ample space for all. The finished basement offers a large rec room & storage. The 9.8-acre open & wooded property is an equestrian paradise, featuring oversized 3-car garage, barn w 2 stalls & run-in shed seamlessly connected to a spacious fenced-in enclosure. Plus, ride horses, dirt bikes, or ATVs on the trails throughout the property. Enjoy outdoor entertaining on the gazebo or deck w electric awning, and let pets roam in the fenced-in dog run. Explore dozens of nearby local/state parks, plus easy access to major highways. Includes updated septic + whole house generator. Experience the timeless beauty & modern comforts of Walking Horse Farm, a private sanctuary retreat waiting for you to call home.
Contact an agent
Home facts
- Year built:1984
- Listing Id #:3954693
- Added:119 day(s) ago
- Updated:July 22, 2025 at 08:35 AM
Rooms and interior
- Bedrooms:5
- Total bathrooms:4
- Full bathrooms:3
- Half bathrooms:1
- Living area:4,280 sq. ft.
Heating and cooling
- Cooling:2 Units, Central Air
- Heating:2 Units, Forced Hot Air
Structure and exterior
- Roof:Asphalt Shingle
- Year built:1984
- Building area:4,280 sq. ft.
- Lot area:9.8 Acres
Schools
- High school:VOORHEES
- Middle school:WOODGLEN
- Elementary school:VALLEYVIEW
Utilities
- Water:Well
- Sewer:Septic
Finances and disclosures
- Price:$799,000
- Price per sq. ft.:$186.68
- Tax amount:$15,050 (2024)
New listings near 54 Sliker Rd
 $365,000Pending2 beds 2 baths
$365,000Pending2 beds 2 baths79 Musconetcong River Rd, Lebanon Twp., NJ 07882
MLS# 3974335Listed by: COLDWELL BANKER REALTY $215,000Active2 beds 1 baths
$215,000Active2 beds 1 baths509 W Hill Rd, Lebanon Twp., NJ 08826
MLS# 3973774Listed by: KELLER WILLIAMS GREATER BRUNSWICK $400,000Active9.49 Acres
$400,000Active9.49 Acres0 Califon-cokesbury Rd, Tewksbury Twp., NJ 08833
MLS# 3973509Listed by: COLDWELL BANKER REALTY $899,000Active4 beds 3 baths
$899,000Active4 beds 3 baths70 Mackenzie Rd, Lebanon Twp., NJ 08827
MLS# 3967809Listed by: COLDWELL BANKER REALTY $1,800,000Active4 beds 3 baths2,500 sq. ft.
$1,800,000Active4 beds 3 baths2,500 sq. ft.688 Woodglen Rd, Lebanon Twp., NJ 08826
MLS# 3963525Listed by: RE/MAX REVOLUTION- Open Sun, 1 to 4pm
 $1,150,000Active4 beds 5 baths4,587 sq. ft.
$1,150,000Active4 beds 5 baths4,587 sq. ft.9 Valley View Dr, Lebanon Twp., NJ 07830
MLS# 3962421Listed by: WEICHERT REALTORS  $579,000Active2 beds 3 baths
$579,000Active2 beds 3 baths200 Maple Ln, Lebanon Twp., NJ 07830
MLS# 3957838Listed by: BHHS FOX & ROACH $290,000Pending2 beds 2 baths1,373 sq. ft.
$290,000Pending2 beds 2 baths1,373 sq. ft.260 Mount Airy Rd, Lebanon Twp., NJ 08826
MLS# 3957109Listed by: WEICHERT REALTORS $150,000Pending8.22 Acres
$150,000Pending8.22 Acres2014 State Route 31, Lebanon Twp., NJ 08826
MLS# 3945822Listed by: WEICHERT REALTORS
