1048B Buckingham Drive #B, Leisure Village West, NJ 08759
Local realty services provided by:ERA Central Realty Group
1048B Buckingham Drive #B,Manchester, NJ 08759
$309,900
- 2 Beds
- 2 Baths
- 1,394 sq. ft.
- Single family
- Active
Listed by:paula santos
Office:c21/ solid gold realty
MLS#:22530165
Source:NJ_MOMLS
Price summary
- Price:$309,900
- Price per sq. ft.:$222.31
- Monthly HOA dues:$421
About this home
Welcome home to this beautifully updated home. As you step inside, you are greeted with the spacious living room with gleaming hardwood floors, anchored by a cozy fireplace, ideal for relaxing evenings or entertaining guests. The kitchen has been completely renovated with sleek cabinetry with modern hardware, granite countertops, stainless steel appliances and ample counter space and lighting. Both bathrooms have been fully upgraded, with lighting, plumbing fixtures, and thoughtfully selected tile work. The master suite offers a tranquil retreat, with generous closet space and a remodeled en suite bath. Step outside to enjoy the added privacy and space of your corner lot with outdoor seating, or simply soaking in the serene surroundings. Leisure Village West amenities complete this lifestyle: access to clubhouse, shuffleboard, golf, fitness center, pools, social clubs, and a maintenance program that takes care of the big items so you can enjoy your home worry-free. This home is move-in ready! Don't miss your chance to own a turn-key Savoy with elegance and comfort in every corner. Schedule your showing today.
Contact an agent
Home facts
- Year built:1986
- Listing ID #:22530165
- Added:1 day(s) ago
- Updated:October 04, 2025 at 04:38 PM
Rooms and interior
- Bedrooms:2
- Total bathrooms:2
- Full bathrooms:2
- Living area:1,394 sq. ft.
Heating and cooling
- Cooling:Central Air
- Heating:Natural Gas
Structure and exterior
- Roof:Shingle
- Year built:1986
- Building area:1,394 sq. ft.
- Lot area:0.19 Acres
Schools
- High school:Manchester Twnshp
- Middle school:Manchester TWP
Utilities
- Water:Public
- Sewer:Public Sewer
Finances and disclosures
- Price:$309,900
- Price per sq. ft.:$222.31
- Tax amount:$3,481 (2024)
New listings near 1048B Buckingham Drive #B
- New
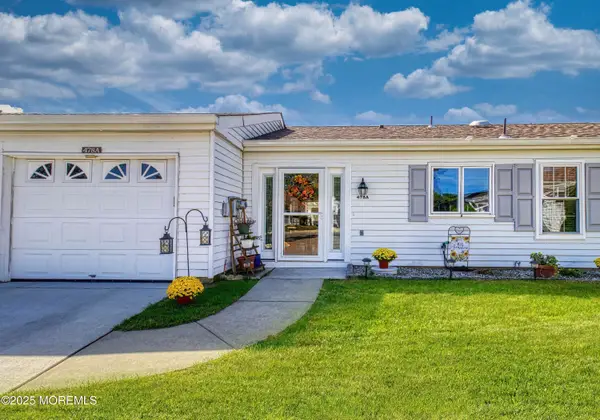 $282,000Active2 beds 2 baths1,164 sq. ft.
$282,000Active2 beds 2 baths1,164 sq. ft.478A Buckingham Drive, Manchester, NJ 08759
MLS# 22530173Listed by: C21/ SOLID GOLD REALTY - Open Sun, 12am to 2pmNew
 $260,000Active2 beds 2 baths1,050 sq. ft.
$260,000Active2 beds 2 baths1,050 sq. ft.12B Yorkshire Court, Manchester, NJ 08759
MLS# 22530130Listed by: KELLER WILLIAMS REALTY OCEAN LIVING - Coming Soon
 $395,000Coming Soon2 beds 3 baths
$395,000Coming Soon2 beds 3 baths1107B Buckingham Drive, Manchester, NJ 08759
MLS# 22530071Listed by: REALTY ONE GROUP EMERGE - New
 $325,000Active2 beds 1 baths1,009 sq. ft.
$325,000Active2 beds 1 baths1,009 sq. ft.9 Buckingham Drive, Manchester, NJ 08759
MLS# 22529829Listed by: C21 THOMSON & CO. - Open Sun, 12 to 2pmNew
 $230,000Active2 beds 1 baths830 sq. ft.
$230,000Active2 beds 1 baths830 sq. ft.51B Edinburgh Lane, Manchester, NJ 08759
MLS# 22529533Listed by: C21/ SOLID GOLD REALTY - Coming SoonOpen Sun, 12 to 2pm
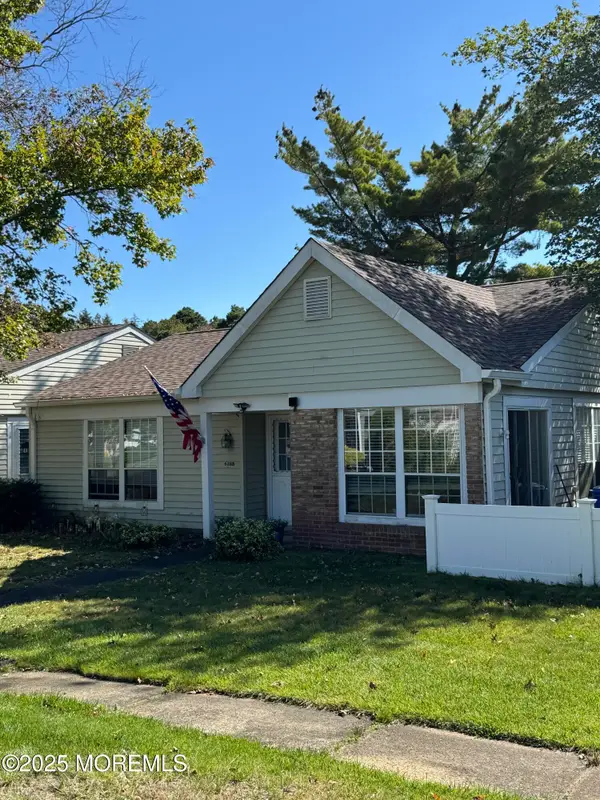 $299,900Coming Soon2 beds 2 baths
$299,900Coming Soon2 beds 2 baths638B Finchley Court, Manchester, NJ 08759
MLS# 22529492Listed by: CROSSROADS REALTY MANCHESTER - Open Sun, 12 to 3pm
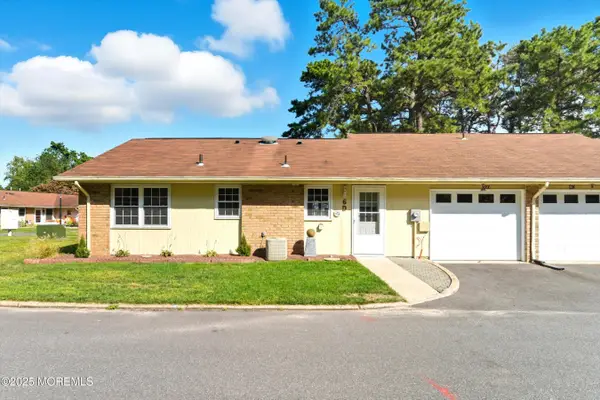 $309,900Active2 beds 2 baths1,050 sq. ft.
$309,900Active2 beds 2 baths1,050 sq. ft.6D Gramercy Lane, Manchester, NJ 08759
MLS# 22528678Listed by: KELLER WILLIAMS REALTY MONMOUTH/OCEAN 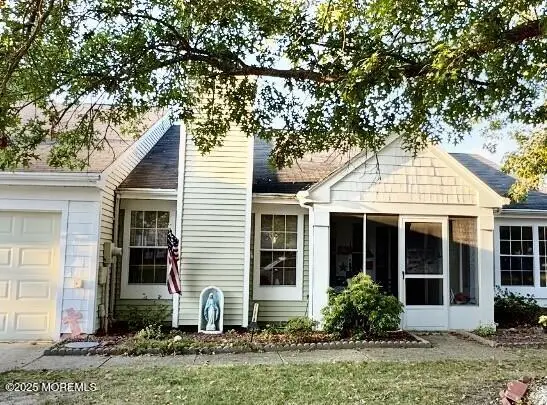 $339,000Active2 beds 3 baths1,755 sq. ft.
$339,000Active2 beds 3 baths1,755 sq. ft.1121B Thornbury Lane, Manchester, NJ 08759
MLS# 22528462Listed by: CROSSROADS REALTY MANCHESTER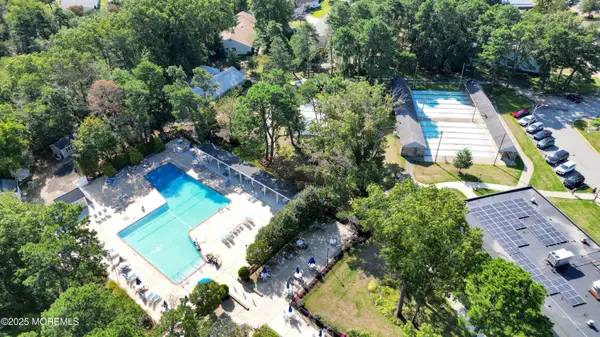 $219,900Active2 beds 2 baths1,050 sq. ft.
$219,900Active2 beds 2 baths1,050 sq. ft.28A Yorkshire Court, Manchester, NJ 08759
MLS# 22528411Listed by: NEXTHOME REALTY PREMIER PROPERTIES
