74c Buckingham Drive, Leisure Village West, NJ 08759
Local realty services provided by:ERA American Towne Realty
74c Buckingham Drive,Manchester, NJ 08759
$284,999
- 2 Beds
- 2 Baths
- 1,571 sq. ft.
- Single family
- Active
Listed by: david lazaro
Office: keller williams shore properties
MLS#:22530412
Source:NJ_MOMLS
Price summary
- Price:$284,999
- Price per sq. ft.:$181.41
- Monthly HOA dues:$375
About this home
Welcome to this beautifully maintained and thoughtfully upgraded 2-bedroom, 2-bath home, offering comfort, style, and convenience throughout. Step inside to find an upgraded kitchen featuring solid wood, soft-close cabinets, stunning granite countertops, stainless steel appliances, and elegant tiled flooring. Recessed lighting adds a modern touch, making this kitchen as functional as it is stylish. The spacious living area features durable laminate flooring and flows seamlessly into a bright and cozy sunroom—perfect for relaxing or entertaining guests year-round. The home boasts two full bathrooms, including one with a tiled shower and a full bathtub, offering both practicality and comfort. Additional highlights include a 1-car garage, electric baseboard heat, and central air conditioning with a brand-new AC unit. This move-in ready home is ideal for anyone seeking low-maintenance living with tasteful updates throughout. Don't miss your chance to own this gemschedule your showing today!
Contact an agent
Home facts
- Year built:1973
- Listing ID #:22530412
- Added:113 day(s) ago
- Updated:January 28, 2026 at 05:19 PM
Rooms and interior
- Bedrooms:2
- Total bathrooms:2
- Full bathrooms:2
- Living area:1,571 sq. ft.
Heating and cooling
- Cooling:Central Air
Structure and exterior
- Roof:Shingle
- Year built:1973
- Building area:1,571 sq. ft.
- Lot area:0.16 Acres
Schools
- High school:Manchester Twnshp
- Middle school:Manchester TWP
Finances and disclosures
- Price:$284,999
- Price per sq. ft.:$181.41
- Tax amount:$3,255 (2024)
New listings near 74c Buckingham Drive
- New
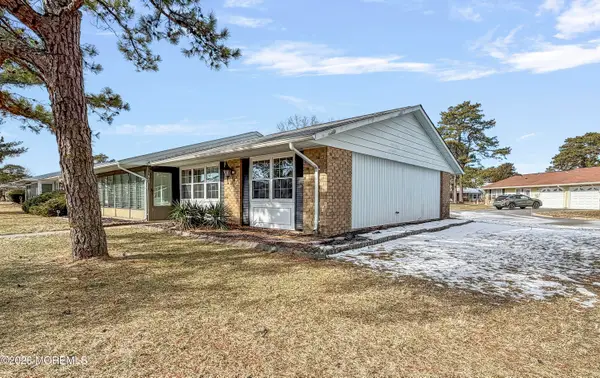 $175,000Active2 beds 1 baths836 sq. ft.
$175,000Active2 beds 1 baths836 sq. ft.1D Sterling Street, Manchester, NJ 08759
MLS# 22602403Listed by: NEXTHOME REALTY PREMIER PROPERTIES - New
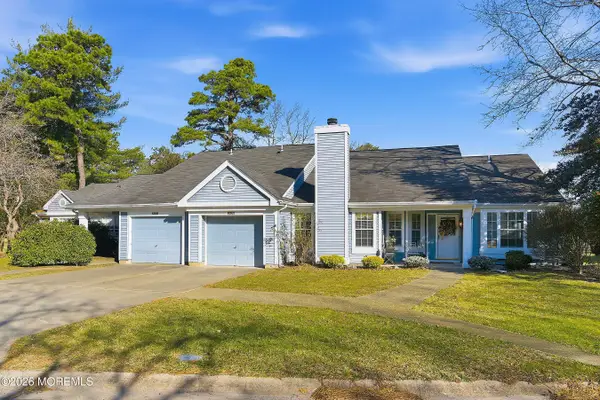 $359,000Active2 beds 3 baths1,755 sq. ft.
$359,000Active2 beds 3 baths1,755 sq. ft.963 Buckingham Drive #B, Manchester, NJ 08759
MLS# 22602177Listed by: COLDWELL BANKER RIVIERA REALTY - New
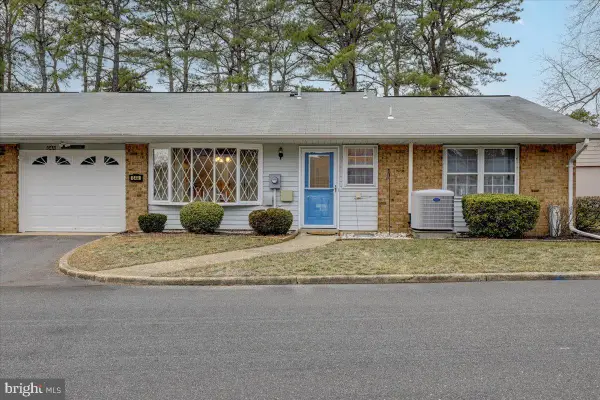 $285,000Active2 beds 2 baths1,605 sq. ft.
$285,000Active2 beds 2 baths1,605 sq. ft.64 Cambridge Cir #a, MANCHESTER TWP, NJ 08759
MLS# NJOC2039342Listed by: KELLER WILLIAMS SHORE PROPERTIES - Open Sun, 12 to 2pmNew
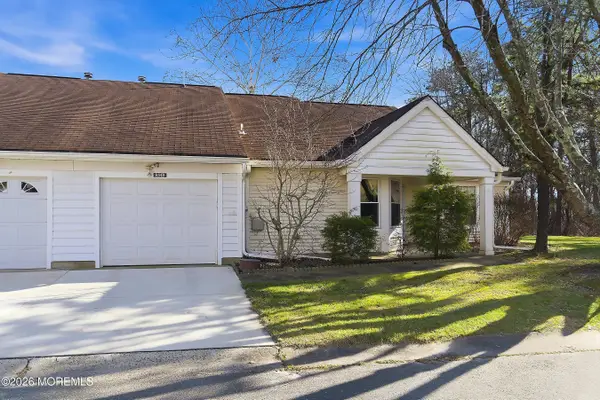 $325,000Active2 beds 2 baths1,394 sq. ft.
$325,000Active2 beds 2 baths1,394 sq. ft.891B Stratford Court #B, Manchester, NJ 08759
MLS# 22601677Listed by: RE/MAX REVOLUTION  $285,000Active2 beds 2 baths1,605 sq. ft.
$285,000Active2 beds 2 baths1,605 sq. ft.64A Cambridge Circle, Manchester, NJ 08759
MLS# 22601529Listed by: KELLER WILLIAMS SHORE PROPERTIES $139,900Active1 beds 1 baths671 sq. ft.
$139,900Active1 beds 1 baths671 sq. ft.20 Yorkshire Court #E, Manchester, NJ 08759
MLS# 22601508Listed by: EXIT REALTY JERSEY SHORE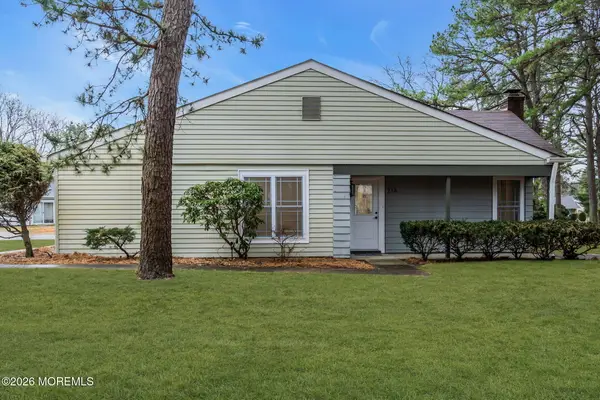 $425,000Active2 beds 2 baths1,381 sq. ft.
$425,000Active2 beds 2 baths1,381 sq. ft.21A Buckingham Drive, Manchester, NJ 08759
MLS# 22601183Listed by: CROSSROADS REALTY MANCHESTER $149,900Active2 beds 1 baths
$149,900Active2 beds 1 baths79D Cambridge Circle #D, Manchester, NJ 08759
MLS# 22601119Listed by: COLDWELL BANKER RIVIERA REALTY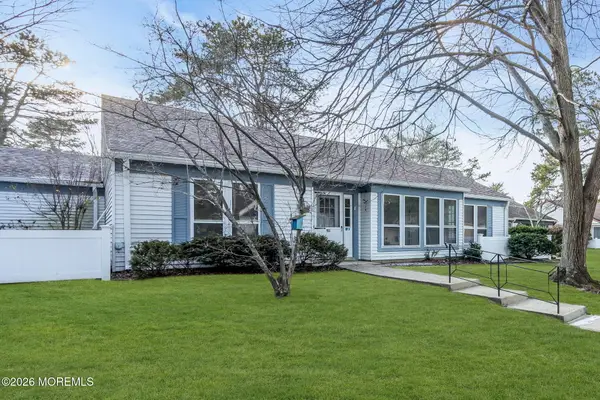 $350,000Active2 beds 2 baths1,468 sq. ft.
$350,000Active2 beds 2 baths1,468 sq. ft.713B Wooton Court, Manchester, NJ 08759
MLS# 22600255Listed by: REAL BROKER, LLC- POINT P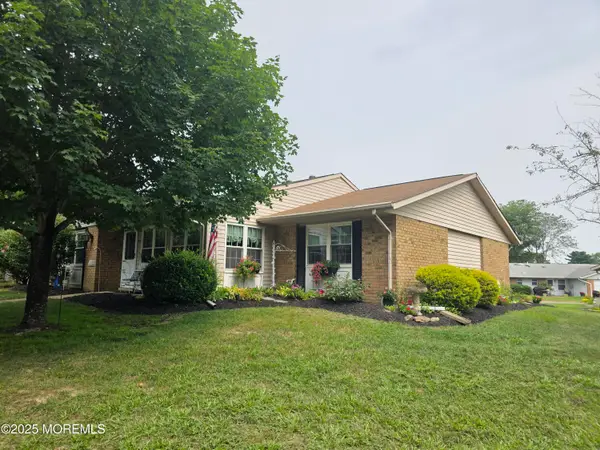 $249,900Active2 beds 2 baths1,605 sq. ft.
$249,900Active2 beds 2 baths1,605 sq. ft.83B Cambridge Circle, Manchester, NJ 08759
MLS# 22537166Listed by: BERKSHIRE HATHAWAY HOMESERVICES FOX & ROACH - MARLTON
