41 New Castle Dr, Leisuretowne, NJ 08088
Local realty services provided by:ERA Byrne Realty
41 New Castle Dr,Southampton, NJ 08088
$325,000
- 2 Beds
- 2 Baths
- 1,610 sq. ft.
- Single family
- Pending
Listed by: cora c parker
Office: keller williams realty - moorestown
MLS#:NJBL2097082
Source:BRIGHTMLS
Price summary
- Price:$325,000
- Price per sq. ft.:$201.86
- Monthly HOA dues:$89
About this home
BACK TO ACTIVE!!This lovely, expanded “Heather” model featuring numerous upgrades, is sure to please any lucky new owner! The interior offers a desirable open floor plan with a free-flowing living room/dining room combination, beautiful hardwood and tile flooring, custom moldings, French doors, plus a 13' x 18' bonus addition, perfect for year-round living with views of your private rear yard. The home also has a closed off wood burning brick fireplace that can be converted back and offers an elevated hearth for placement of a "Pho Fireplace". Enjoy your eat-in kitchen offering 42" cabinets, pantry, quartz countertops, and side door opening to the properties’ exterior yard. The large primary bedroom is complete with ample walk-in closet, updated bath and easy walk-in shower. The second bedroom is just the right place to set up an office, study or craft room if you choose. The laundry room, with shelving, and washer/ dryer, is off the main bathroom in the hall. Garage has a door leading into the home’s interior for ease. The benefits of solar energy efficiency, providing lower electrical costs, is a real budget-friendly feature! Related documents and contracts/service information are forthcoming. Property is move-in ready and available for a quick settlement. Leisuretowne offers residents so much such as numerous clubs, workout gym, picnic areas, 4 clubhouses/halls, 2 heated pools, pickleball, tennis courts, golf putting green, and driving range, "One Touch" community outreach, plus bus services for shopping and trips.
Contact an agent
Home facts
- Year built:1976
- Listing ID #:NJBL2097082
- Added:140 day(s) ago
- Updated:February 20, 2026 at 08:35 AM
Rooms and interior
- Bedrooms:2
- Total bathrooms:2
- Full bathrooms:2
- Living area:1,610 sq. ft.
Heating and cooling
- Cooling:Central A/C
- Heating:Baseboard - Electric, Electric, Solar, Solar - Active
Structure and exterior
- Roof:Pitched, Shingle
- Year built:1976
- Building area:1,610 sq. ft.
- Lot area:0.15 Acres
Schools
- High school:SENECA H.S.
- Middle school:SOUTHAMPTON TOWNSHIP SCHOOL NO 3
- Elementary school:SOUTHAMPTON TOWNSHIP SCHOOL NO 2
Utilities
- Water:Public
- Sewer:Public Sewer
Finances and disclosures
- Price:$325,000
- Price per sq. ft.:$201.86
- Tax amount:$4,503 (2024)
New listings near 41 New Castle Dr
- New
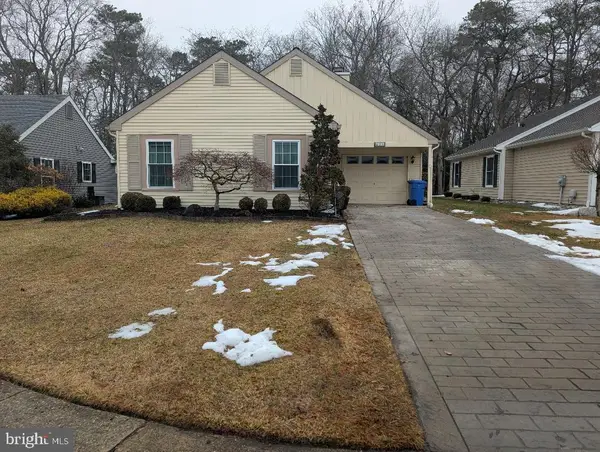 $295,000Active2 beds 2 baths1,416 sq. ft.
$295,000Active2 beds 2 baths1,416 sq. ft.25 Scarborough Way, SOUTHAMPTON, NJ 08088
MLS# NJBL2105766Listed by: HOMESTEAD REALTY COMPANY INC - New
 $325,000Active2 beds 2 baths1,360 sq. ft.
$325,000Active2 beds 2 baths1,360 sq. ft.24 Saint Davids Pl, SOUTHAMPTON, NJ 08088
MLS# NJBL2105638Listed by: BHHS FOX & ROACH-MT LAUREL 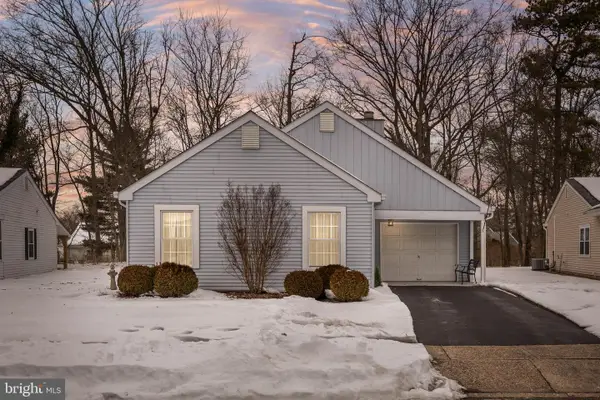 $350,000Active2 beds 2 baths1,416 sq. ft.
$350,000Active2 beds 2 baths1,416 sq. ft.77 Sheffield Pl, SOUTHAMPTON, NJ 08088
MLS# NJBL2105178Listed by: RE/MAX PREFERRED - MEDFORD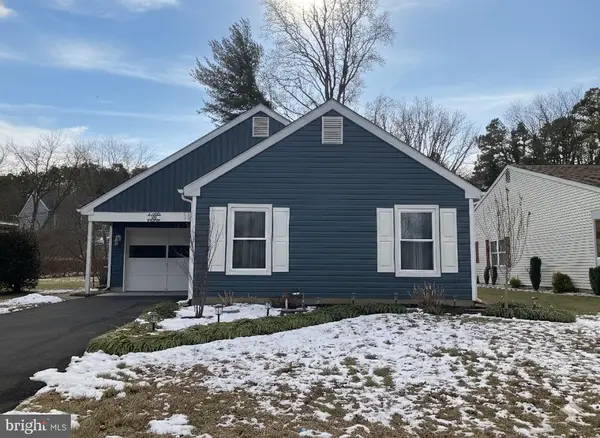 $390,000Active2 beds 2 baths1,516 sq. ft.
$390,000Active2 beds 2 baths1,516 sq. ft.50 Buckingham Dr, SOUTHAMPTON, NJ 08088
MLS# NJBL2104652Listed by: BHHS FOX & ROACH-MULLICA HILL SOUTH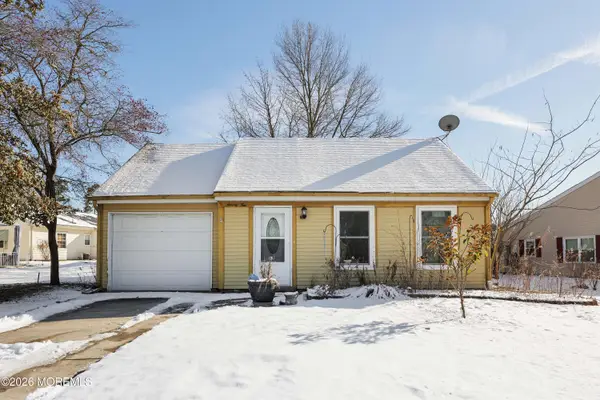 $250,000Active2 beds 1 baths
$250,000Active2 beds 1 baths74 Sheffield Place, Southampton, NJ 08088
MLS# 22602274Listed by: REALTY ONE GROUP EMERGE $320,000Active2 beds 2 baths980 sq. ft.
$320,000Active2 beds 2 baths980 sq. ft.38 Narberth Pl, SOUTHAMPTON, NJ 08088
MLS# NJBL2104430Listed by: HOMESMART FIRST ADVANTAGE REALTY $199,900Active2 beds 1 baths1,012 sq. ft.
$199,900Active2 beds 1 baths1,012 sq. ft.14 Kingston Way, SOUTHAMPTON, NJ 08088
MLS# NJBL2104404Listed by: VRI HOMES - CHERRY HILL $379,900Pending2 beds 2 baths1,516 sq. ft.
$379,900Pending2 beds 2 baths1,516 sq. ft.13 Scarborough Way, SOUTHAMPTON, NJ 08088
MLS# NJBL2104080Listed by: SMIRES & ASSOCIATES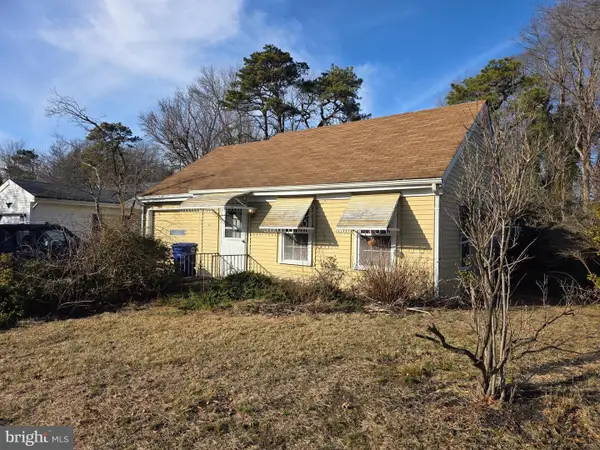 $199,000Pending2 beds 1 baths1,061 sq. ft.
$199,000Pending2 beds 1 baths1,061 sq. ft.91 Sheffield Pl, SOUTHAMPTON, NJ 08088
MLS# NJBL2103524Listed by: REAL BROKER, LLC- Open Sun, 1 to 3pm
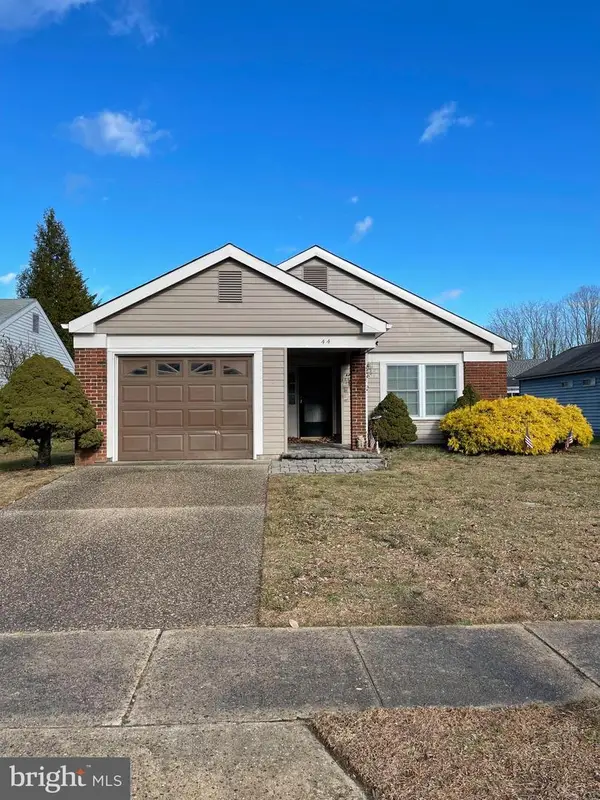 $315,000Active2 beds 2 baths1,376 sq. ft.
$315,000Active2 beds 2 baths1,376 sq. ft.44 New Castle Dr, SOUTHAMPTON, NJ 08088
MLS# NJBL2102788Listed by: KELLER WILLIAMS REALTY - MOORESTOWN

