48 Dunstable Rd, Leisuretowne, NJ 08088
Local realty services provided by:ERA Byrne Realty
48 Dunstable Rd,Southampton, NJ 08088
$420,000
- 2 Beds
- 2 Baths
- 1,714 sq. ft.
- Single family
- Pending
Listed by: dale michele m parello
Office: bhhs fox & roach - robbinsville
MLS#:NJBL2101272
Source:BRIGHTMLS
Price summary
- Price:$420,000
- Price per sq. ft.:$245.04
- Monthly HOA dues:$89
About this home
Welcome to this beautifully renovated ranch-style home in sought-after Leisuretowne Adult Community, perfectly situated on a serene corner lot with a picturesque lake view. This detached single-family residence offers 2 spacious bedrooms, 2 full bathrooms, and a 1-car garage, combining modern comfort with effortless, low-maintenance living. Step inside to discover a bright, open-concept layout enhanced by elegant new vinyl plank flooring throughout the main living areas. The completely remodeled kitchen is a chef’s dream, featuring stunning quartz countertops, abundant cabinetry, a large pantry, and a convenient breakfast bar—ideal for both everyday meals and entertaining guests. The adjoining dining and living areas provide a seamless flow and plenty of natural light. The family room offers a fireplace with a woodstove insert and ledgestone accents offering a cozy feel while, overlooking the peaceful lake setting. It's sure to be your favorite room. The primary bedroom is a relaxing retreat with plush new carpeting, a spacious walk-in closet, and beautiful lake views to wake up to each morning. The updated primary bathroom offers a modern design with new fixtures and finishes. The second bedroom is perfect for guests or a home office, also featuring new carpet and convenient access to the second full remodeled bathroom. Outside, you’ll love the tranquil ambiance of this corner-lot location—ideal for enjoying morning coffee, evening sunsets, or simply taking in the natural beauty of the lake. This vibrant community offers an unmatched lifestyle, with access to three clubhouses, billiards rooms, libraries, a well-equipped gym, and a wide variety of fitness classes. Socialize and stay active with dances, clubs, and community events. Outdoor enthusiasts can take advantage of two sparkling pools, scenic walking trails, pickleball and tennis courts, a driving range, putting green, bocce, shuffleboard, and so much more. With its thoughtful updates, prime lakefront location, and resort-style amenities, this stunning home offers the perfect blend of comfort, style, and leisure. Move right in and start enjoying the lifestyle you’ve been waiting for!
Contact an agent
Home facts
- Year built:1983
- Listing ID #:NJBL2101272
- Added:97 day(s) ago
- Updated:February 20, 2026 at 08:35 AM
Rooms and interior
- Bedrooms:2
- Total bathrooms:2
- Full bathrooms:2
- Living area:1,714 sq. ft.
Heating and cooling
- Cooling:Central A/C
- Heating:90% Forced Air, Electric
Structure and exterior
- Roof:Shingle
- Year built:1983
- Building area:1,714 sq. ft.
- Lot area:0.15 Acres
Utilities
- Water:Public
- Sewer:Public Sewer
Finances and disclosures
- Price:$420,000
- Price per sq. ft.:$245.04
- Tax amount:$4,885 (2024)
New listings near 48 Dunstable Rd
- New
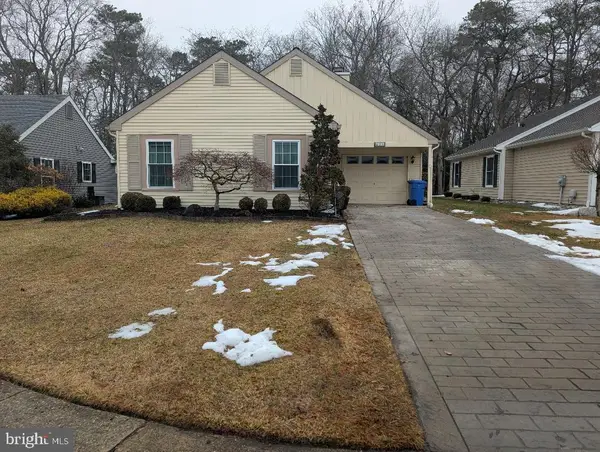 $295,000Active2 beds 2 baths1,416 sq. ft.
$295,000Active2 beds 2 baths1,416 sq. ft.25 Scarborough Way, SOUTHAMPTON, NJ 08088
MLS# NJBL2105766Listed by: HOMESTEAD REALTY COMPANY INC - New
 $325,000Active2 beds 2 baths1,360 sq. ft.
$325,000Active2 beds 2 baths1,360 sq. ft.24 Saint Davids Pl, SOUTHAMPTON, NJ 08088
MLS# NJBL2105638Listed by: BHHS FOX & ROACH-MT LAUREL 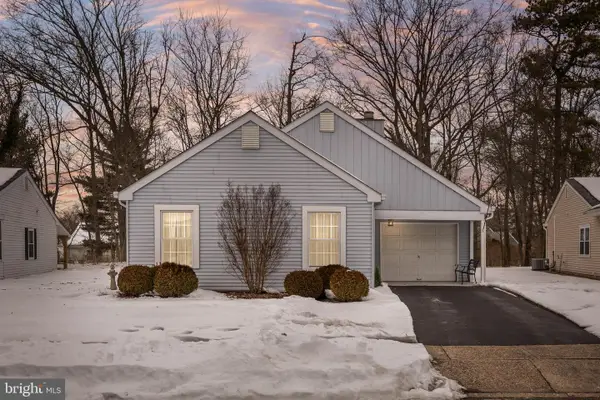 $350,000Active2 beds 2 baths1,416 sq. ft.
$350,000Active2 beds 2 baths1,416 sq. ft.77 Sheffield Pl, SOUTHAMPTON, NJ 08088
MLS# NJBL2105178Listed by: RE/MAX PREFERRED - MEDFORD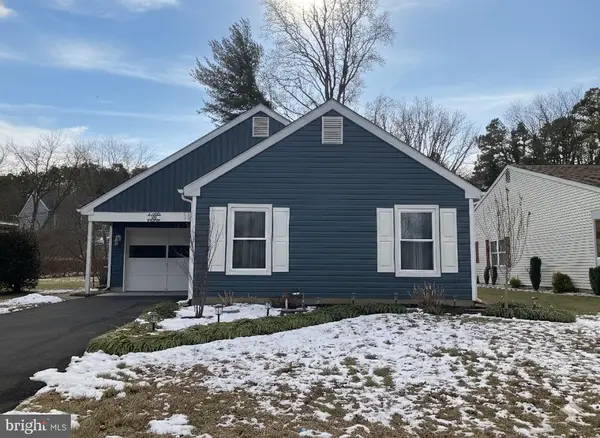 $390,000Active2 beds 2 baths1,516 sq. ft.
$390,000Active2 beds 2 baths1,516 sq. ft.50 Buckingham Dr, SOUTHAMPTON, NJ 08088
MLS# NJBL2104652Listed by: BHHS FOX & ROACH-MULLICA HILL SOUTH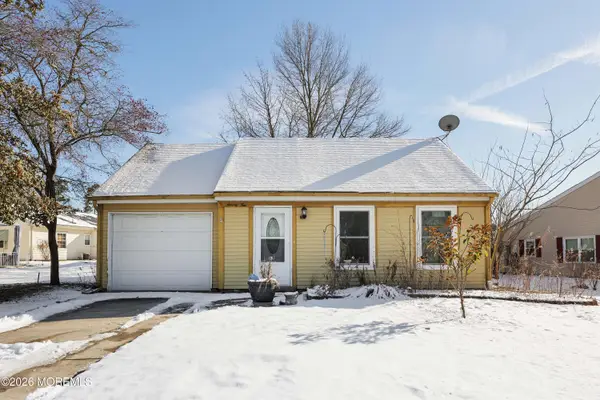 $250,000Active2 beds 1 baths
$250,000Active2 beds 1 baths74 Sheffield Place, Southampton, NJ 08088
MLS# 22602274Listed by: REALTY ONE GROUP EMERGE $320,000Active2 beds 2 baths980 sq. ft.
$320,000Active2 beds 2 baths980 sq. ft.38 Narberth Pl, SOUTHAMPTON, NJ 08088
MLS# NJBL2104430Listed by: HOMESMART FIRST ADVANTAGE REALTY $199,900Active2 beds 1 baths1,012 sq. ft.
$199,900Active2 beds 1 baths1,012 sq. ft.14 Kingston Way, SOUTHAMPTON, NJ 08088
MLS# NJBL2104404Listed by: VRI HOMES - CHERRY HILL $379,900Pending2 beds 2 baths1,516 sq. ft.
$379,900Pending2 beds 2 baths1,516 sq. ft.13 Scarborough Way, SOUTHAMPTON, NJ 08088
MLS# NJBL2104080Listed by: SMIRES & ASSOCIATES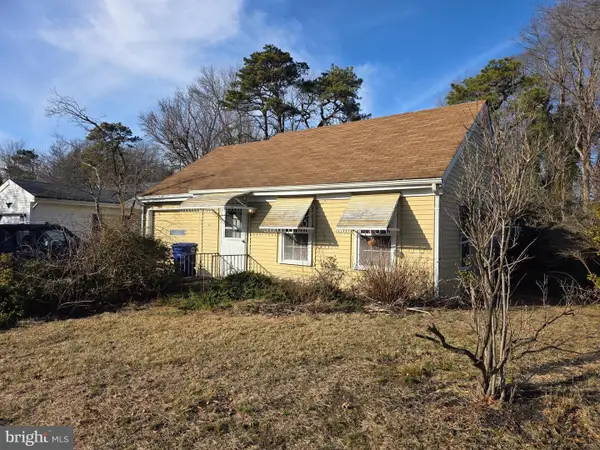 $199,000Pending2 beds 1 baths1,061 sq. ft.
$199,000Pending2 beds 1 baths1,061 sq. ft.91 Sheffield Pl, SOUTHAMPTON, NJ 08088
MLS# NJBL2103524Listed by: REAL BROKER, LLC- Open Sun, 1 to 3pm
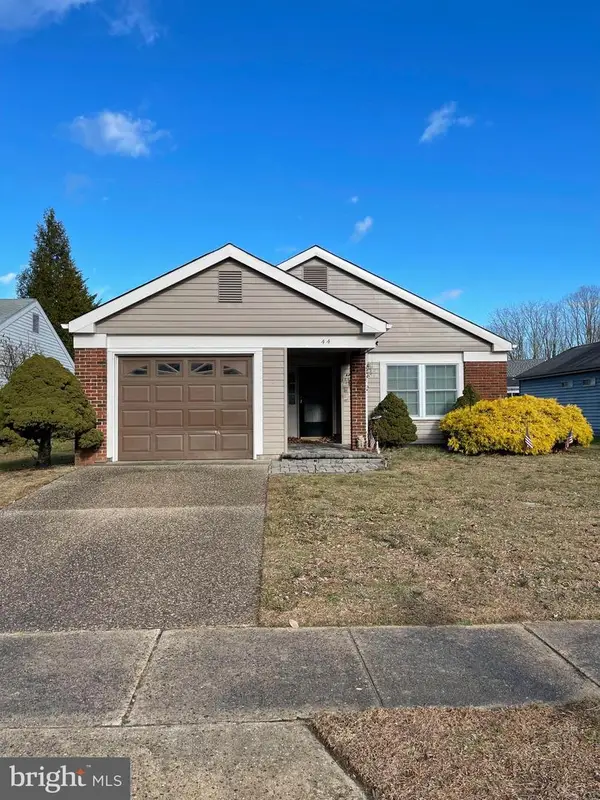 $315,000Active2 beds 2 baths1,376 sq. ft.
$315,000Active2 beds 2 baths1,376 sq. ft.44 New Castle Dr, SOUTHAMPTON, NJ 08088
MLS# NJBL2102788Listed by: KELLER WILLIAMS REALTY - MOORESTOWN

