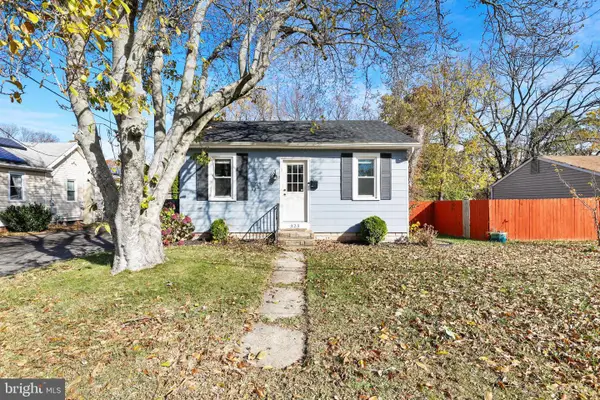470 Wilson Ave, Lindenwold, NJ 08021
Local realty services provided by:ERA Cole Realty
470 Wilson Ave,Lindenwold, NJ 08021
$340,000
- 3 Beds
- 3 Baths
- 1,519 sq. ft.
- Single family
- Active
Listed by: mathew g. sickler, branden joshua fowler-hawkins
Office: keller williams realty
MLS#:NJCD2106230
Source:BRIGHTMLS
Price summary
- Price:$340,000
- Price per sq. ft.:$223.83
About this home
Welcome to this inviting 3-bedroom, 2.5-bath home offering comfort, space, and privacy in a great Lindenwold location. The home features a bright, open living room with plenty of natural light, a formal dining area for gatherings, and a spacious kitchen with generous cabinet and counter space. Just off the kitchen, a cozy family room with a fireplace leads to the large rear deck through sliding glass doors, creating a seamless indoor-outdoor flow. The main level also includes a powder room, laundry area, and interior access to the attached garage. Upstairs are all three bedrooms, including a roomy primary suite with ample closet space and a private en-suite bath. Two additional bedrooms share a full hall bathroom. Outside, the property offers backyard privacy while still being minutes from shopping, dining, and key commuter routes. With a newer HVAC system and newer hot water heater, you’ll enjoy added comfort and peace of mind throughout the year. This home is ready for its next chapter—schedule your showing today.
Contact an agent
Home facts
- Year built:2005
- Listing ID #:NJCD2106230
- Added:1 day(s) ago
- Updated:November 18, 2025 at 02:58 PM
Rooms and interior
- Bedrooms:3
- Total bathrooms:3
- Full bathrooms:2
- Half bathrooms:1
- Living area:1,519 sq. ft.
Heating and cooling
- Cooling:Central A/C
- Heating:Forced Air, Natural Gas
Structure and exterior
- Roof:Shingle
- Year built:2005
- Building area:1,519 sq. ft.
- Lot area:0.23 Acres
Utilities
- Water:Public
- Sewer:Public Sewer
Finances and disclosures
- Price:$340,000
- Price per sq. ft.:$223.83
- Tax amount:$7,903 (2025)
New listings near 470 Wilson Ave
- New
 $199,900Active1 beds 1 baths576 sq. ft.
$199,900Active1 beds 1 baths576 sq. ft.323 3rd Ave, LINDENWOLD, NJ 08021
MLS# NJCD2106166Listed by: NJ REAL ESTATE BOUTIQUE, LLC - New
 $144,900Active2 beds 1 baths928 sq. ft.
$144,900Active2 beds 1 baths928 sq. ft.919 Pinelawn Ave, LINDENWOLD, NJ 08021
MLS# NJCD2106216Listed by: KELLER WILLIAMS REALTY - MOORESTOWN - New
 $325,000Active3 beds 2 baths1,536 sq. ft.
$325,000Active3 beds 2 baths1,536 sq. ft.609 8th Ave, LINDENWOLD, NJ 08021
MLS# NJCD2106056Listed by: WEICHERT REALTORS - MOORESTOWN - New
 $255,000Active2 beds 1 baths700 sq. ft.
$255,000Active2 beds 1 baths700 sq. ft.205 State Ave, LINDENWOLD, NJ 08021
MLS# NJCD2105900Listed by: WEICHERT REALTORS-TURNERSVILLE - New
 $275,000Active3 beds 1 baths728 sq. ft.
$275,000Active3 beds 1 baths728 sq. ft.225 Chews Landing Rd, LINDENWOLD, NJ 08021
MLS# NJCD2105880Listed by: WEICHERT REALTORS-TURNERSVILLE - New
 $349,900Active3 beds 2 baths1,520 sq. ft.
$349,900Active3 beds 2 baths1,520 sq. ft.800 Bentley Rd, LINDENWOLD, NJ 08021
MLS# NJCD2105850Listed by: REAL BROKER, LLC  $325,000Pending3 beds 2 baths1,200 sq. ft.
$325,000Pending3 beds 2 baths1,200 sq. ft.809 Jaguar Rd, LINDENWOLD, NJ 08021
MLS# NJCD2105004Listed by: REAL BROKER, LLC $225,000Pending3 beds 2 baths1,400 sq. ft.
$225,000Pending3 beds 2 baths1,400 sq. ft.725 Myrtle Ave, LINDENWOLD, NJ 08021
MLS# NJCD2105120Listed by: KELLER WILLIAMS REAL ESTATE - PRINCETON- Coming Soon
 $375,000Coming Soon3 beds 2 baths
$375,000Coming Soon3 beds 2 baths335 2nd Ave, LINDENWOLD, NJ 08021
MLS# NJCD2104458Listed by: RE/MAX COMMUNITY-WILLIAMSTOWN
