44 Kansas Rd, Little Egg Harbor Township, NJ 08087
Local realty services provided by:ERA Valley Realty
44 Kansas Rd,Little Egg Harbor Twp, NJ 08087
$750,000
- 3 Beds
- 2 Baths
- 1,600 sq. ft.
- Single family
- Active
Listed by:patricia a. horner
Office:coldwell banker riviera realty, inc.
MLS#:NJOC2033050
Source:BRIGHTMLS
Price summary
- Price:$750,000
- Price per sq. ft.:$468.75
About this home
Enjoy coastal living on Osborne Island. Home is situated along one of the nicest lagoons offering protection and views to the bay. This beautiful, raised ranch was designed to offer relaxation and quality family time. Home sits on a Block foundation. There is a concrete slab, high ceilings and a slider that leads out to Outdoor living. Boaters garage offering 2 overhead doors, one in the front and one in the back. Anderson windows, newer plumbing, wide plank laminate flooring, a den and a bonus room. Front porch is covered and has a ceiling fan for those warm still evenings. Kitchen offers, Pantry, farm sink, stainless appliance package, large center island with electric, a gas fireplace, and full views through the see through railings on your large spacious deck . Kitchen offers Pantry, lots of cabinets, center island, farm sink, stainless appliances, and a wood fireplace, with a large area to put your gathering table. Full views from here through the see through railings on your large spacious deck. 3 bedrooms, 2 full baths a den, a bonus room, tankless hot water heater vinyl bulkhead, deck over the water, outdoor shower and a staircase that leads to the yard from the kitchen area. The dredging has been completed. Come and enjoy Coastal Jersey Shore living at its best. Boating to the ocean, the rivers, the bay, Atlantic City and Long beach island are all within your reach. There is a very nice beach that you can bike or walk to that views that Atlantic City Skyline. Perfect for all age groups to enjoy. WELCOME HOME and start making memories here that will last a lifetime
Contact an agent
Home facts
- Year built:1974
- Listing ID #:NJOC2033050
- Added:154 day(s) ago
- Updated:September 25, 2025 at 01:57 PM
Rooms and interior
- Bedrooms:3
- Total bathrooms:2
- Full bathrooms:2
- Living area:1,600 sq. ft.
Heating and cooling
- Cooling:Ceiling Fan(s), Central A/C
- Heating:Forced Air, Natural Gas
Structure and exterior
- Roof:Shingle
- Year built:1974
- Building area:1,600 sq. ft.
- Lot area:0.15 Acres
Utilities
- Water:Public
- Sewer:Public Sewer
Finances and disclosures
- Price:$750,000
- Price per sq. ft.:$468.75
- Tax amount:$8,978 (2024)
New listings near 44 Kansas Rd
- New
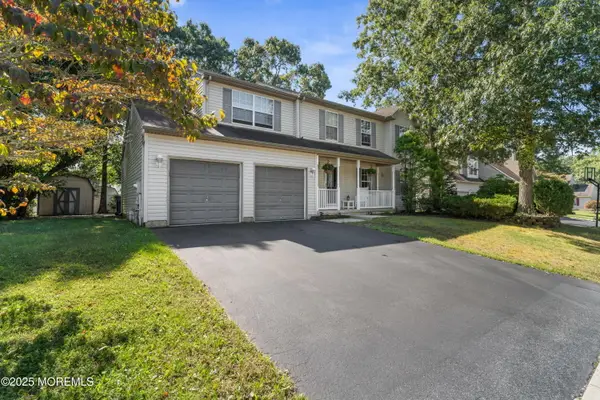 $534,900Active4 beds 3 baths1,966 sq. ft.
$534,900Active4 beds 3 baths1,966 sq. ft.4 Bristol Terrace, Little Egg Harbor, NJ 08087
MLS# 22529103Listed by: BETTER HOMES AND GARDENS REAL ESTATE MURPHY & CO - New
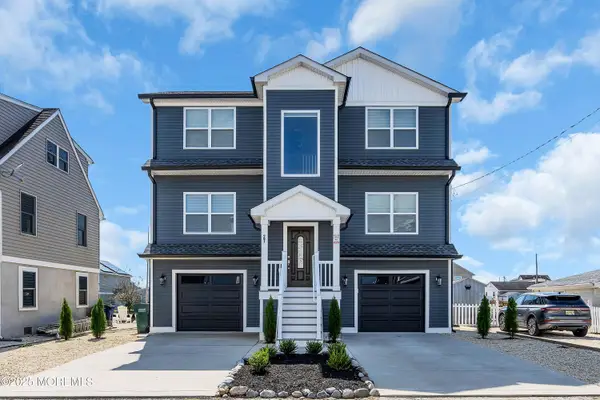 $879,000Active4 beds 3 baths
$879,000Active4 beds 3 baths27 Brig Drive, Little Egg Harbor, NJ 08087
MLS# 22529105Listed by: KELLER WILLIAMS REALTY WEST MONMOUTH - New
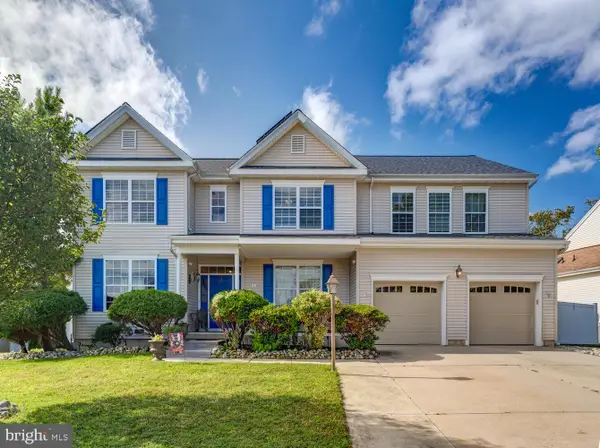 $619,000Active5 beds 5 baths4,110 sq. ft.
$619,000Active5 beds 5 baths4,110 sq. ft.7 Ridgeway Ln, LITTLE EGG HARBOR TWP, NJ 08087
MLS# NJOC2037324Listed by: KELLER WILLIAMS REALTY - ATLANTIC SHORE - New
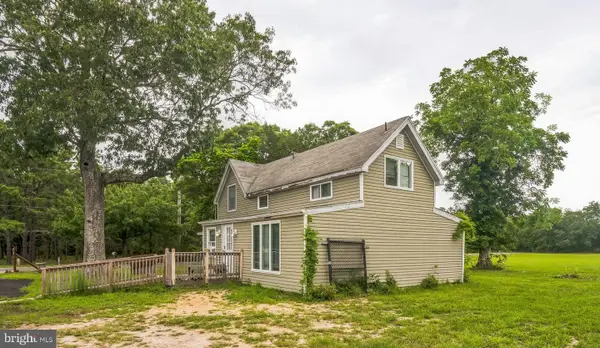 $525,000Active3 beds 1 baths1,207 sq. ft.
$525,000Active3 beds 1 baths1,207 sq. ft.195 Sims Place To W G, BARNEGAT, NJ 08005
MLS# NJOC2036698Listed by: RUGGERI REALTY LLC - New
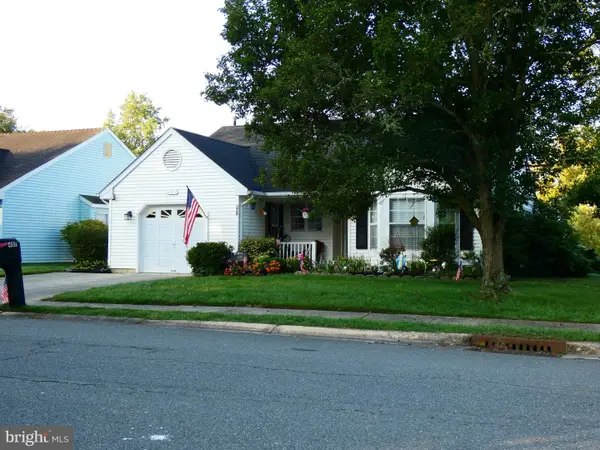 $349,999Active2 beds 2 baths1,478 sq. ft.
$349,999Active2 beds 2 baths1,478 sq. ft.407 Lexington Dr, TUCKERTON, NJ 08087
MLS# NJOC2037234Listed by: COLDWELL BANKER RIVIERA REALTY, INC. - Open Sat, 11am to 1pmNew
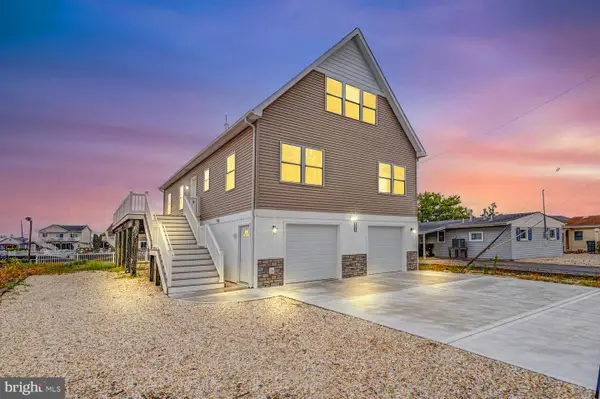 $749,900Active4 beds 2 baths2,400 sq. ft.
$749,900Active4 beds 2 baths2,400 sq. ft.159 N Ensign Dr, LITTLE EGG HARBOR TWP, NJ 08087
MLS# NJOC2037252Listed by: KELLER WILLIAMS REALTY - ATLANTIC SHORE - Open Sat, 11am to 2pmNew
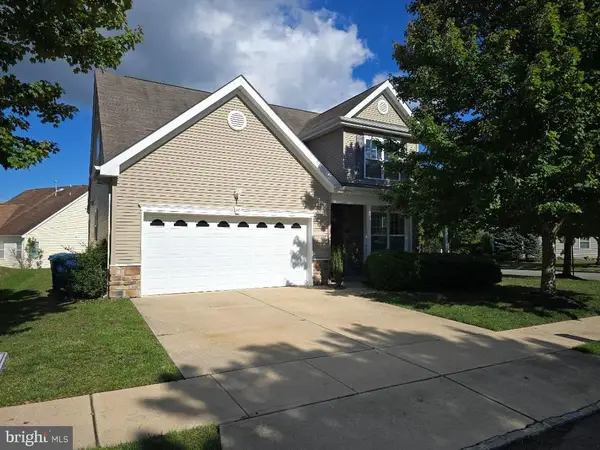 $435,000Active3 beds 3 baths2,337 sq. ft.
$435,000Active3 beds 3 baths2,337 sq. ft.47 Ivy Creek, LITTLE EGG HARBOR TWP, NJ 08087
MLS# NJOC2037216Listed by: WEICHERT REALTORS - SHIP BOTTOM - New
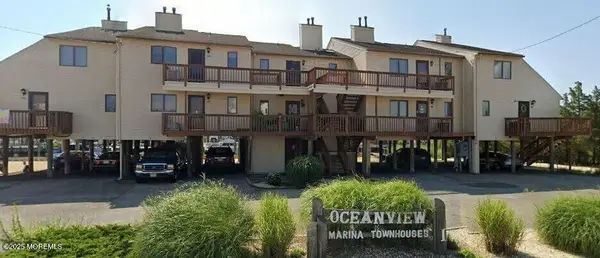 $224,900Active1 beds 1 baths768 sq. ft.
$224,900Active1 beds 1 baths768 sq. ft.1159 Radio Road #7, Little Egg Harbor, NJ 08087
MLS# 22528623Listed by: PRISTINE HOMES & ESTATES  $750,000Pending3 beds 3 baths2,400 sq. ft.
$750,000Pending3 beds 3 baths2,400 sq. ft.124 E Boat Dr, LITTLE EGG HARBOR TWP, NJ 08087
MLS# NJOC2037222Listed by: CENTURY 21 ACTION PLUS REALTY - TOMS RIVER- New
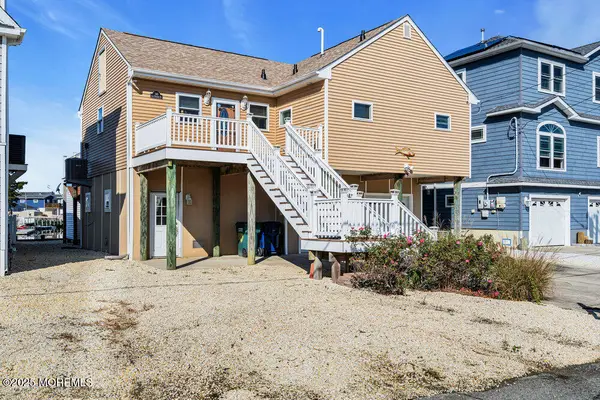 $569,900Active2 beds 1 baths1,442 sq. ft.
$569,900Active2 beds 1 baths1,442 sq. ft.110 Lake Superior Drive, Little Egg Harbor, NJ 08087
MLS# 22528554Listed by: ARTHUR RUE AGENCY
