81 Chestnut St, Livingston, NJ 07039
Local realty services provided by:ERA Reed Realty, Inc.
81 Chestnut St,Livingston Twp., NJ 07039
$2,899,999
- 5 Beds
- 7 Baths
- 6,500 sq. ft.
- Single family
- Active
Upcoming open houses
- Sat, Sep 2710:00 am - 03:00 pm
- Sun, Sep 2810:00 am - 03:00 pm
Listed by:hector r. rojas
Office:exp realty, llc.
MLS#:3987939
Source:NJ_GSMLS
Price summary
- Price:$2,899,999
- Price per sq. ft.:$446.15
About this home
Welcome to 81 Chestnut Street South in Livingston, a rare opportunity in one of the township's most desirable neighborhoods. This expansive 6,466 sq. ft. custom contemporary home offers six bedrooms, seven full baths, two half baths, and thirteen spacious rooms designed for both comfortable living and elegant entertaining. Perfectly situated on nearly an acre at the end of a quiet cul-de-sac, the property provides exceptional privacy while still being part of Livingston's vibrant community. The home features a dramatic great room with a fireplace, an unfinished walkout basement ready for your vision, a two-car garage with a wide driveway, multi-zone cooling, natural gas heating, and a brand-new roof recently installed for peace of mind. Built in 1990, the residence blends timeless design with scale and flexibility rarely found in today's market. The location is unmatched walking distance to multiple houses of worship, close to top-rated schools, and just minutes from parks, shopping, and major highways. This is a unique chance to secure one of Livingston's true statement properties, where size, location, and lifestyle converge in one extraordinary package.
Contact an agent
Home facts
- Year built:1991
- Listing ID #:3987939
- Added:7 day(s) ago
- Updated:September 19, 2025 at 06:52 PM
Rooms and interior
- Bedrooms:5
- Total bathrooms:7
- Full bathrooms:5
- Half bathrooms:2
- Living area:6,500 sq. ft.
Heating and cooling
- Cooling:Multi-Zone Cooling
- Heating:Multi-Zone
Structure and exterior
- Roof:Asphalt Shingle
- Year built:1991
- Building area:6,500 sq. ft.
- Lot area:0.78 Acres
Schools
- High school:LIVINGSTON
- Middle school:HERITAGE
- Elementary school:COLLINS
Utilities
- Water:Public Water
- Sewer:Public Sewer
Finances and disclosures
- Price:$2,899,999
- Price per sq. ft.:$446.15
- Tax amount:$44,284 (2024)
New listings near 81 Chestnut St
- Open Sun, 1 to 3pmNew
 $1,950,000Active6 beds 6 baths
$1,950,000Active6 beds 6 baths30 Grand Terrace, Livingston Twp., NJ 07039
MLS# 3989340Listed by: KELLER WILLIAMS CITY VIEWS REALTY - Open Sun, 1 to 3pmNew
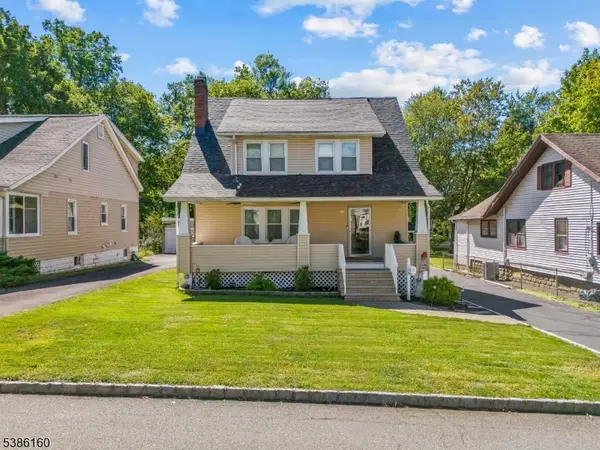 $889,900Active3 beds 2 baths
$889,900Active3 beds 2 baths35a Amelia Ave, Livingston Twp., NJ 07039
MLS# 3989161Listed by: WEICHERT REALTORS CORP HQ - New
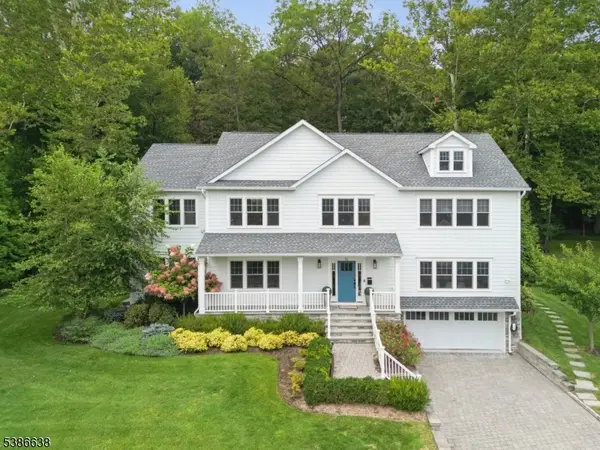 $2,195,000Active5 beds 6 baths
$2,195,000Active5 beds 6 baths16 Cliffside Dr, Livingston Twp., NJ 07039
MLS# 3989081Listed by: PROMINENT PROPERTIES SIR - New
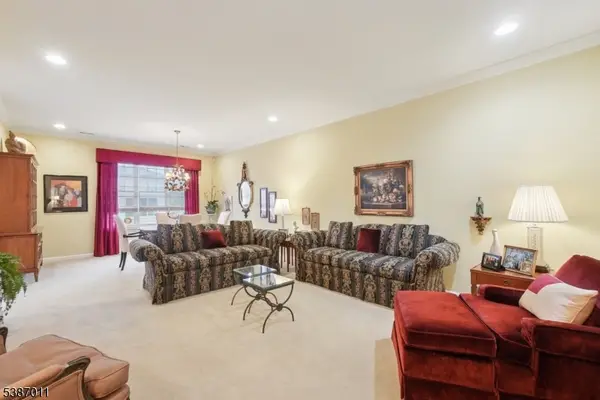 $559,000Active2 beds 3 baths
$559,000Active2 beds 3 baths4403 Pointe Gate Dr, Livingston Twp., NJ 07039
MLS# 3989084Listed by: PROMINENT PROPERTIES SIR - New
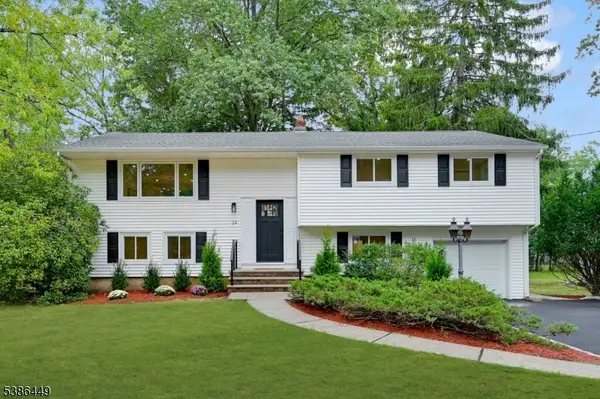 $1,088,000Active4 beds 2 baths
$1,088,000Active4 beds 2 baths24 Garnet Ter, Livingston Twp., NJ 07039
MLS# 3989089Listed by: PREMIUMONE REALTY - Open Sat, 2 to 4pmNew
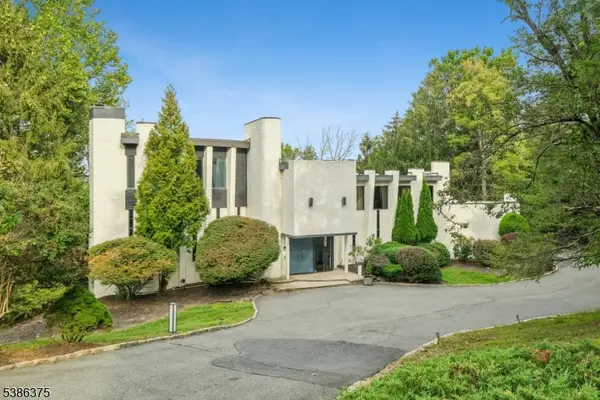 $2,250,000Active5 beds 6 baths
$2,250,000Active5 beds 6 baths8 Vanderbilt Dr, Livingston Twp., NJ 07039
MLS# 3988942Listed by: KELLER WILLIAMS SUBURBAN REALTY - New
 $2,099,000Active6 beds 6 baths
$2,099,000Active6 beds 6 baths52 Congressional Pkwy, Livingston Twp., NJ 07039
MLS# 3988840Listed by: LIFESTYLE INTERNATIONAL REALTY - Open Sat, 1 to 3pmNew
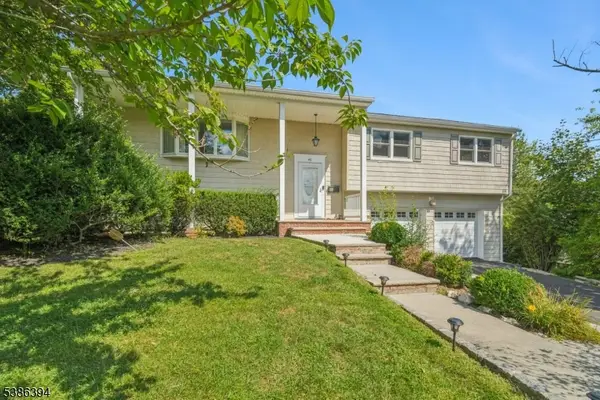 $1,175,000Active4 beds 3 baths
$1,175,000Active4 beds 3 baths40 Byron Pl, Livingston Twp., NJ 07039
MLS# 3988755Listed by: COLDWELL BANKER REALTY - Open Sat, 12 to 2pmNew
 $949,000Active4 beds 2 baths
$949,000Active4 beds 2 baths18 Claremont Ave, Livingston Twp., NJ 07039
MLS# 3988630Listed by: KELLER WILLIAMS SUBURBAN REALTY - New
 $850,000Active2 beds 2 baths
$850,000Active2 beds 2 baths14 Burnet Hill Road, Livingston, NJ 07039
MLS# 25034021Listed by: COLDWELL BANKER, WAYNE
