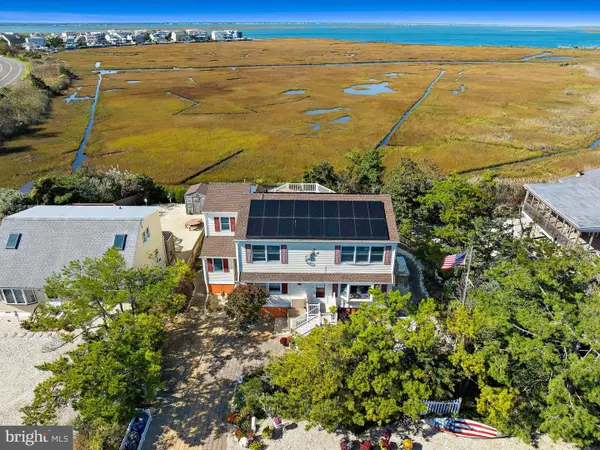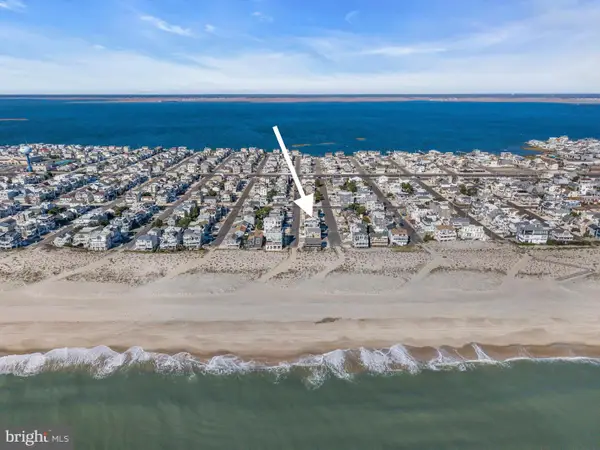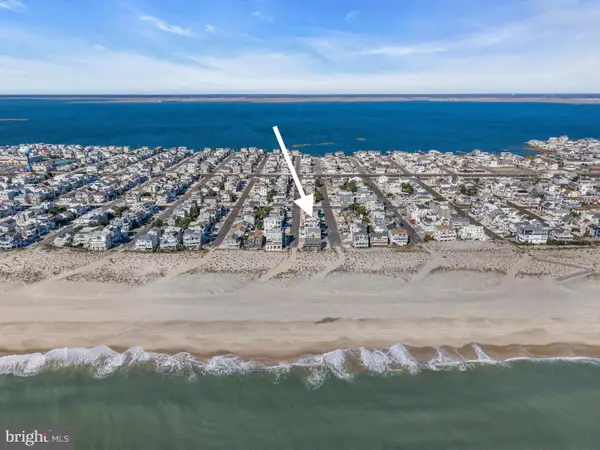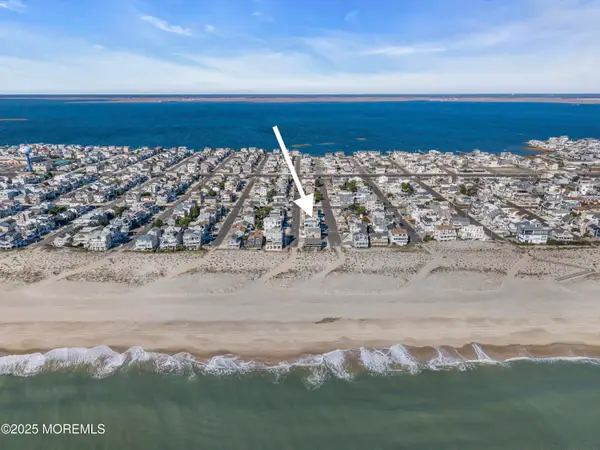10-a Marshall Ave, Long Beach, NJ 08008
Local realty services provided by:O'BRIEN REALTY ERA POWERED
10-a Marshall Ave,Long Beach Township, NJ 08008
$2,349,000
- 4 Beds
- 4 Baths
- 2,000 sq. ft.
- Single family
- Pending
Listed by:joseph mancini
Office:mancini realty co. inc.
MLS#:NJOC2035828
Source:BRIGHTMLS
Price summary
- Price:$2,349,000
- Price per sq. ft.:$1,174.5
About this home
New construction, a stunning coastal contemporary built by Mancini Custom Homes! This shore home offers three floors of living space with 4 bedrooms, 3.5 baths, first and third floor family rooms, a three-stop elevator, and an enormous rooftop deck. The top floor features vaulted ceilings and a bright and airy kitchen, living and dining area. The kitchen has counter seating for four, quartz countertops and a KitchenAid appliance package. A shiplap fireplace with black granite surround and custom mantel are the focal point of the living room. Sliding glass doors off of the kitchen provide access to a spacious dining deck. A powder room is also conveniently located off the kitchen for guests. Interior stairs lead to the rooftop deck, where you can take in stunning views of both the ocean and the bay along with morning sunrises and evening sunsets.
The middle floor features a large primary suite, two additional bedrooms, a full bath with tub as well as a laundry closet. Upon entry, the ground floor greets you with a large family room with a convenient wet bar, a bedroom, and a full bath. Enjoy the restaurants, shopping, and nightlife that nearby Beach Haven has to offer.
This is one of two fully-detached single family homes, each with its own fenced yard, offered as condominiums on one 80 x 65' lot. 10A W Marshall and 10B W Marshall are offered separately but would also make a fantastic family compound or investment property if bought together. 10A W Marshall will have a fenced 40x65’ lot area which will be described in the master deed. Taxes to be assessed.
Contact an agent
Home facts
- Year built:2025
- Listing ID #:NJOC2035828
- Added:21 day(s) ago
- Updated:November 01, 2025 at 07:28 AM
Rooms and interior
- Bedrooms:4
- Total bathrooms:4
- Full bathrooms:3
- Half bathrooms:1
- Living area:2,000 sq. ft.
Heating and cooling
- Cooling:Ceiling Fan(s), Central A/C, Zoned
- Heating:Forced Air, Natural Gas, Zoned
Structure and exterior
- Roof:Architectural Shingle, Fiberglass
- Year built:2025
- Building area:2,000 sq. ft.
Utilities
- Water:Public
- Sewer:Public Sewer
Finances and disclosures
- Price:$2,349,000
- Price per sq. ft.:$1,174.5
- Tax amount:$6,263 (2024)
New listings near 10-a Marshall Ave
- New
 $950,000Active4 beds -- baths1,195 sq. ft.
$950,000Active4 beds -- baths1,195 sq. ft.6412 U-a Long Beach Boulevard, LONG BEACH TOWNSHIP, NJ 08008
MLS# NJOC2038124Listed by: BHHS ZACK SHORE REALTORS - New
 $950,000Active2 beds 2 baths1,195 sq. ft.
$950,000Active2 beds 2 baths1,195 sq. ft.6412, U-a Long Beach Boulevard, LONG BEACH TOWNSHIP, NJ 08008
MLS# NJOC2038122Listed by: BHHS ZACK SHORE REALTORS - Open Sat, 11am to 1pmNew
 $2,195,000Active5 beds 4 baths2,428 sq. ft.
$2,195,000Active5 beds 4 baths2,428 sq. ft.119 E Pennsylvania Ave, LONG BEACH TOWNSHIP, NJ 08008
MLS# NJOC2038034Listed by: BHHS ZACK SHORE REALTORS - New
 $1,575,000Active3 beds 2 baths2,457 sq. ft.
$1,575,000Active3 beds 2 baths2,457 sq. ft.6 Collier Rd, LONG BEACH TOWNSHIP, NJ 08008
MLS# NJOC2038020Listed by: BHHS ZACK SHORE REALTORS - Open Sun, 11am to 2pmNew
 $1,699,900Active6 beds -- baths1,728 sq. ft.
$1,699,900Active6 beds -- baths1,728 sq. ft.113 E Mermaid, LONG BEACH TOWNSHIP, NJ 08008
MLS# NJOC2037978Listed by: KELLER WILLIAMS REALTY CENTRAL MONMOUTH - New
 $1,699,900Active0.07 Acres
$1,699,900Active0.07 Acres113 E Mermaid, LONG BEACH TOWNSHIP, NJ 08008
MLS# NJOC2037980Listed by: KELLER WILLIAMS REALTY CENTRAL MONMOUTH - Open Sun, 11am to 2pmNew
 $1,699,900Active0.07 Acres
$1,699,900Active0.07 Acres113 Mermaid Lane, Long Beach Twp, NJ 08008
MLS# 22532479Listed by: KELLER WILLIAMS REALTY CENTRAL MONMOUTH - New
 $999,000Active2 beds 1 baths504 sq. ft.
$999,000Active2 beds 1 baths504 sq. ft.12 E Winifred Ave, LONG BEACH TOWNSHIP, NJ 08008
MLS# NJOC2037844Listed by: RE/MAX AT BARNEGAT BAY - SHIP BOTTOM - New
 $849,000Active3 beds 1 baths816 sq. ft.
$849,000Active3 beds 1 baths816 sq. ft.13 Joan Road #2, Long Beach Twp, NJ 08008
MLS# 22532187Listed by: BERKSHIRE HATHAWAY HOMESERVICES ZACK SHORE REALTORS - New
 $2,100,000Active3 beds 3 baths1,734 sq. ft.
$2,100,000Active3 beds 3 baths1,734 sq. ft.27 W South 33rd, LONG BEACH TOWNSHIP, NJ 08008
MLS# NJOC2037930Listed by: BHHS ZACK SHORE REALTORS
