17 Butler Rd, LONG BEACH TOWNSHIP, NJ 08008
Local realty services provided by:ERA Reed Realty, Inc.
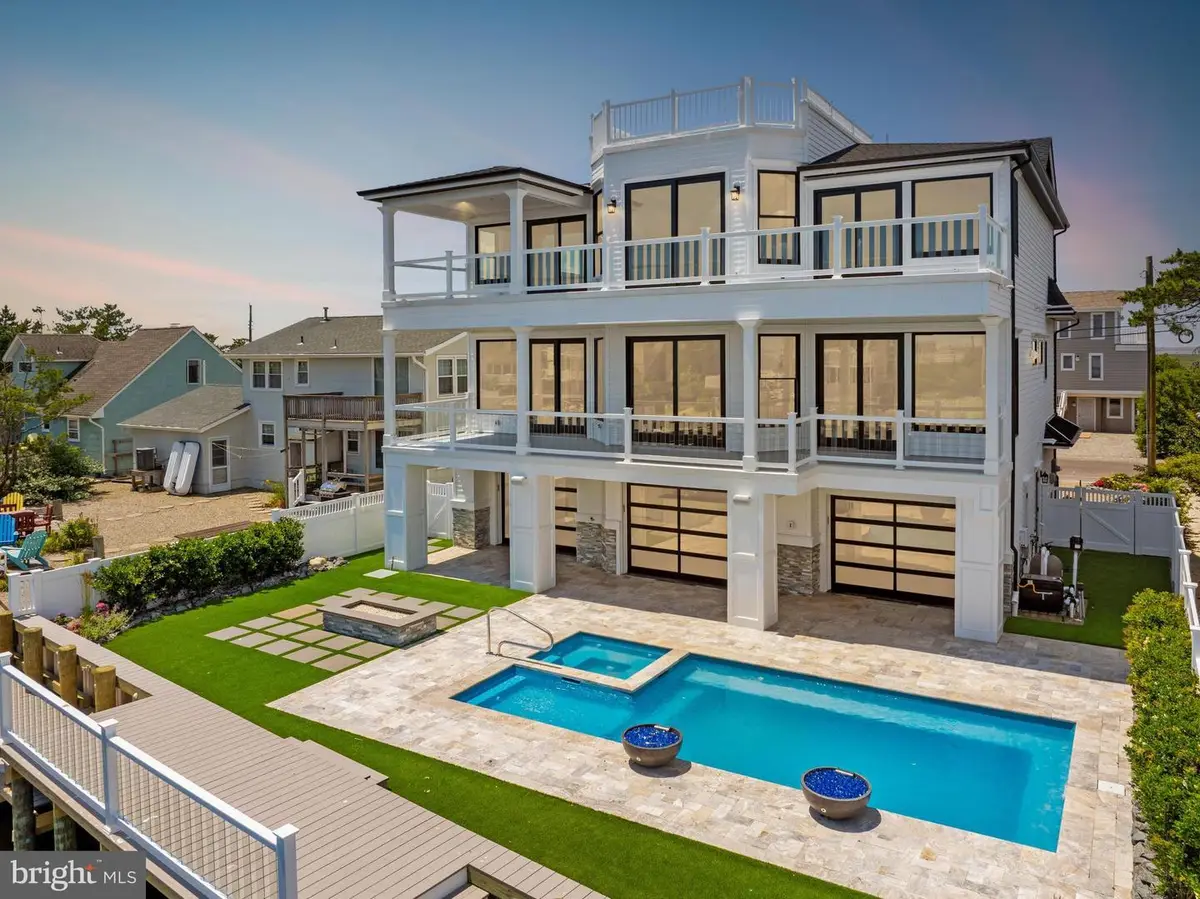


Listed by:edward freeman
Office:re/max at barnegat bay - ship bottom
MLS#:NJOC2035244
Source:BRIGHTMLS
Price summary
- Price:$3,999,999
- Price per sq. ft.:$1,221.37
About this home
Welcome to your brand-new waterfront retreat in the heart of High Bar Harbor, one of Long Beach Island’s most sought-after boating communities. This thoughtfully designed custom home blends timeless coastal style with modern luxury, offering the perfect setting for relaxed bayside living. Just completed and ready for immediate occupancy- this 5-bedroom, 4.5-bath residence showcases sweeping lagoon views out to the open bay, multiple outdoor living spaces, and carefully curated finishes throughout. The reversed living design maximizes natural light and captures breathtaking sunsets from the expansive great room, gourmet kitchen, and spacious outdoor decks. Highlights include but not limited to: Chef’s kitchen with premium Viking appliances and quartz countertops, Private master suite with spa-inspired bath and water views, 3 stop Elevator, Sonos speakers throughout, Heated saltwater pool with spa and surrounding silver travertine patio along with turf, fully landscaped and irrigation already in place, rooftop deck for panoramic vistas of the bay and Barnegat Lighthouse, 63 feet of water frontage with brand-new bulkhead and dock—just houses to the open bay. All of this perfectly situated on a quiet, cul-de-sac street with easy access to Barnegat Light’s pristine beaches, Viking Village, this home is a boater’s dream come true. Whether you’re seeking a summer getaway or a year-round escape, this exceptional High Bar Harbor home invites you to enjoy the best of LBI waterfront living.
Contact an agent
Home facts
- Year built:2025
- Listing Id #:NJOC2035244
- Added:38 day(s) ago
- Updated:August 15, 2025 at 07:30 AM
Rooms and interior
- Bedrooms:5
- Total bathrooms:5
- Full bathrooms:4
- Half bathrooms:1
- Living area:3,275 sq. ft.
Heating and cooling
- Cooling:Central A/C, Zoned
- Heating:Forced Air, Natural Gas, Zoned
Structure and exterior
- Roof:Fiberglass, Shingle
- Year built:2025
- Building area:3,275 sq. ft.
- Lot area:0.15 Acres
Utilities
- Water:Public
- Sewer:Public Sewer
Finances and disclosures
- Price:$3,999,999
- Price per sq. ft.:$1,221.37
- Tax amount:$6,474 (2024)
New listings near 17 Butler Rd
- New
 $1,800,000Active0.12 Acres
$1,800,000Active0.12 Acres2904 S Long Beach Blvd, LONG BEACH TOWNSHIP, NJ 08008
MLS# NJOC2036292Listed by: RE/MAX AT BARNEGAT BAY - SHIP BOTTOM - New
 $3,250,000Active3 beds 4 baths2,200 sq. ft.
$3,250,000Active3 beds 4 baths2,200 sq. ft.166-c Marina Blvd, LONG BEACH TOWNSHIP, NJ 08008
MLS# NJOC2036136Listed by: BENEE SCOLA COMPANY, INC. - New
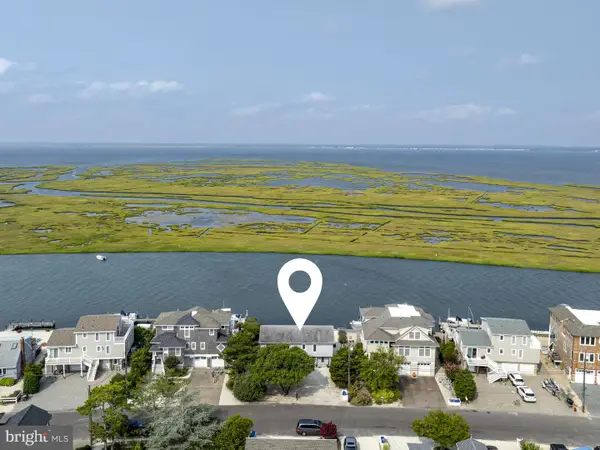 $2,795,000Active3 beds 3 baths1,232 sq. ft.
$2,795,000Active3 beds 3 baths1,232 sq. ft.26 Butler Rd, LONG BEACH TOWNSHIP, NJ 08008
MLS# NJOC2036102Listed by: JOY LUEDTKE REAL ESTATE, LLC - New
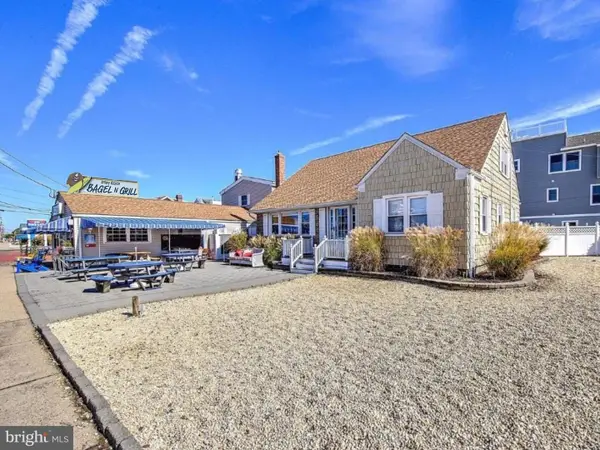 $2,995,000Active5 beds 4 baths3,656 sq. ft.
$2,995,000Active5 beds 4 baths3,656 sq. ft.2609 Long Beach, LONG BEACH TOWNSHIP, NJ 08008
MLS# NJOC2036200Listed by: COASTAL LIVING REAL ESTATE GROUP - New
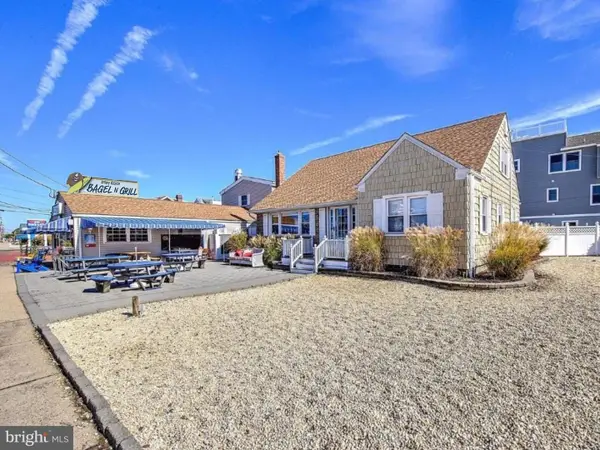 $2,995,000Active5 beds 4 baths1,996 sq. ft.
$2,995,000Active5 beds 4 baths1,996 sq. ft.2609 Long Beach, LONG BEACH TOWNSHIP, NJ 08008
MLS# NJOC2036206Listed by: COASTAL LIVING REAL ESTATE GROUP - New
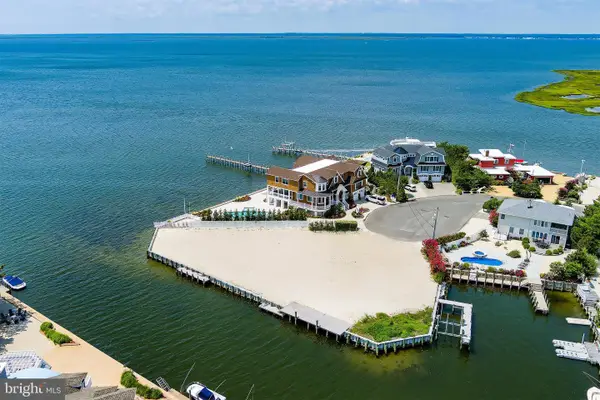 $4,999,999Active-- beds -- baths1,978 sq. ft.
$4,999,999Active-- beds -- baths1,978 sq. ft.41 Holly Dr, LONG BEACH TOWNSHIP, NJ 08008
MLS# NJOC2036104Listed by: G. ANDERSON AGENCY - New
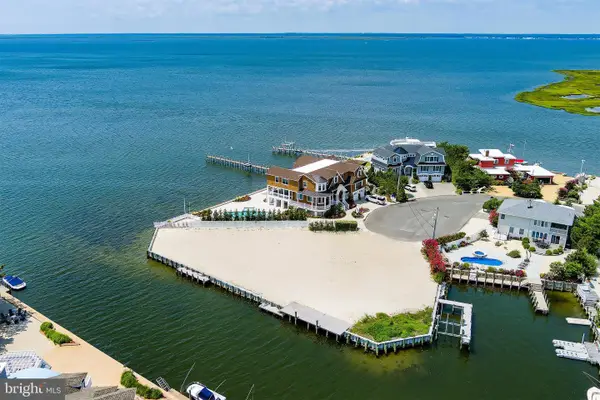 $4,999,999Active0 Acres
$4,999,999Active0 Acres41 Holly Dr, LONG BEACH TOWNSHIP, NJ 08008
MLS# NJOC2036100Listed by: G. ANDERSON AGENCY - New
 $4,999,999Active-- beds -- baths
$4,999,999Active-- beds -- baths41 Holly Drive, Long Beach Twp, NJ 08008
MLS# 22523379Listed by: G. ANDERSON AGENCY - Open Fri, 3 to 6pmNew
 $1,469,000Active4 beds -- baths1,138 sq. ft.
$1,469,000Active4 beds -- baths1,138 sq. ft.131-133 E Delaware Ave, LONG BEACH TOWNSHIP, NJ 08008
MLS# NJOC2036072Listed by: RE/MAX OF LONG BEACH ISLAND - Open Sat, 10am to 2pmNew
 $2,549,000Active5 beds 4 baths2,300 sq. ft.
$2,549,000Active5 beds 4 baths2,300 sq. ft.15 W Carolina Ave, LONG BEACH TOWNSHIP, NJ 08008
MLS# NJOC2032434Listed by: MANCINI REALTY CO. INC.
