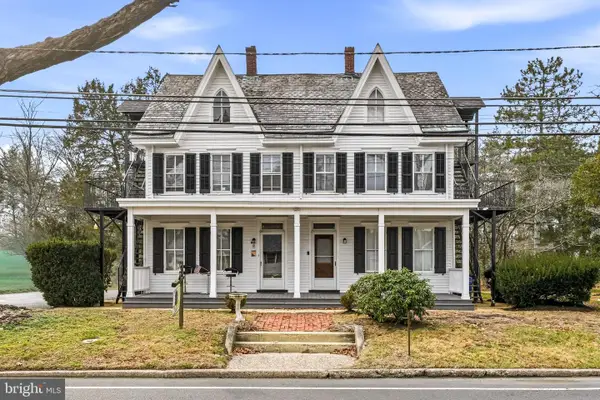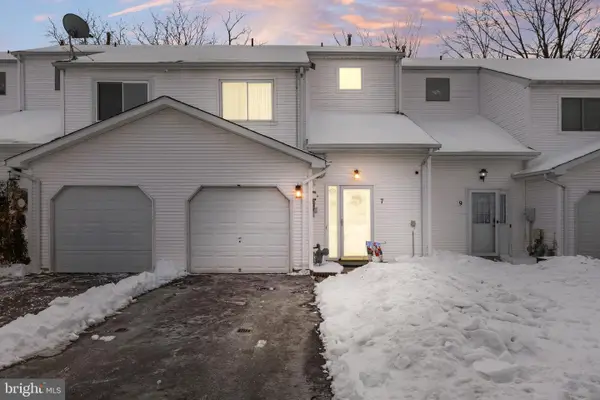- ERA
- New Jersey
- Lumberton
- 10 Peppermint Dr
10 Peppermint Dr, Lumberton, NJ 08048
Local realty services provided by:Mountain Realty ERA Powered
10 Peppermint Dr,Lumberton, NJ 08048
$340,000
- 3 Beds
- 3 Baths
- 1,428 sq. ft.
- Townhouse
- Pending
Listed by: johaira exposito
Office: weichert realtors - edison
MLS#:NJBL2092230
Source:BRIGHTMLS
Price summary
- Price:$340,000
- Price per sq. ft.:$238.1
- Monthly HOA dues:$62
About this home
Nestled in a charming community, this exquisite townhouse offers a perfect blend of modern luxury and comfort. Built in 2005, the property showcases a timeless architectural style with a brick front and vinyl siding, ensuring both durability and aesthetic appeal. Step inside to discover a thoughtfully designed interior that exudes warmth and sophistication. The heart of this home is undoubtedly the gourmet kitchen, equipped with high-end appliances that cater to both culinary enthusiasts and casual cooks alike. The built-in microwave and gas oven/range provide convenience and precision, while the sleek cooktop and dishwasher make meal preparation and cleanup a breeze. The refrigerator offers ample space for all your culinary needs, ensuring that entertaining guests is effortless. With a dedicated laundry area conveniently located on the upper floor, the included washer and dryer make laundry days a little less daunting. The spacious living areas are adorned with a mix of luxurious flooring options, including plush carpeting and elegant ceramic tiles, creating an inviting atmosphere throughout. The fully finished basement adds valuable living space, perfect for a home office, entertainment area, or a cozy retreat. With three generously sized bedrooms and two and a half bathrooms, this home provides ample space for relaxation and privacy. The bathrooms are designed with modern fixtures, enhancing the overall luxury experience. Step outside to enjoy your private balcony or deck, ideal for morning coffee or evening gatherings. The attached garage offers convenient access and additional storage, while the driveway provides extra parking for guests. This property is not just a home; it's a lifestyle. With a monthly solar panel lease of just $76, you can enjoy energy efficiency and sustainability without compromising on comfort. The community also offers snow removal services, allowing you to enjoy the beauty of winter without the hassle. Experience the perfect blend of luxury and comfort in this stunning townhouse, where every detail has been carefully curated to create a warm and inviting atmosphere. This is more than just a residence; it's a place to call home. Schedule a showing, you don't want to miss
Contact an agent
Home facts
- Year built:2005
- Listing ID #:NJBL2092230
- Added:194 day(s) ago
- Updated:October 16, 2025 at 07:54 AM
Rooms and interior
- Bedrooms:3
- Total bathrooms:3
- Full bathrooms:2
- Half bathrooms:1
- Living area:1,428 sq. ft.
Heating and cooling
- Cooling:Central A/C
- Heating:Electric, Forced Air, Natural Gas
Structure and exterior
- Roof:Asphalt
- Year built:2005
- Building area:1,428 sq. ft.
Utilities
- Water:Public
- Sewer:Public Sewer
Finances and disclosures
- Price:$340,000
- Price per sq. ft.:$238.1
- Tax amount:$5,723 (2024)
New listings near 10 Peppermint Dr
- Open Sun, 12 to 2pmNew
 $599,000Active3 beds 3 baths2,869 sq. ft.
$599,000Active3 beds 3 baths2,869 sq. ft.11 Whitehaven Dr, LUMBERTON, NJ 08048
MLS# NJBL2104758Listed by: HOMESMART FIRST ADVANTAGE REALTY - Coming Soon
 $259,000Coming Soon2 beds 2 baths
$259,000Coming Soon2 beds 2 baths93 Beechnut Ct, LUMBERTON, NJ 08048
MLS# NJBL2104752Listed by: WEICHERT REALTORS-BRANCHBURG - New
 $200,000Active2 beds 2 baths1,001 sq. ft.
$200,000Active2 beds 2 baths1,001 sq. ft.201 Sandstone Ct, LUMBERTON, NJ 08048
MLS# NJBL2103314Listed by: EXP REALTY, LLC - New
 $220,000Active2 beds 2 baths1,001 sq. ft.
$220,000Active2 beds 2 baths1,001 sq. ft.909 Woodchip Rd, LUMBERTON, NJ 08048
MLS# NJBL2104258Listed by: REAL BROKER, LLC - New
 $900,000Active6 beds -- baths4,363 sq. ft.
$900,000Active6 beds -- baths4,363 sq. ft.443 Landing St, LUMBERTON, NJ 08048
MLS# NJBL2103940Listed by: KELLER WILLIAMS REALTY - MOORESTOWN - New
 $300,000Active-- beds -- baths1,990 sq. ft.
$300,000Active-- beds -- baths1,990 sq. ft.4 Easlick Ave, LUMBERTON, NJ 08048
MLS# NJBL2104138Listed by: KELLER WILLIAMS REALTY - MOORESTOWN - New
 $350,000Active2 beds 1 baths1,204 sq. ft.
$350,000Active2 beds 1 baths1,204 sq. ft.6 Easlick Ave, LUMBERTON, NJ 08048
MLS# NJBL2104146Listed by: KELLER WILLIAMS REALTY - MOORESTOWN  $300,000Pending2 beds 1 baths896 sq. ft.
$300,000Pending2 beds 1 baths896 sq. ft.445 Landing St, LUMBERTON, NJ 08048
MLS# NJBL2104164Listed by: KELLER WILLIAMS REALTY - MOORESTOWN- Open Sat, 12 to 2pmNew
 $329,900Active3 beds 3 baths1,540 sq. ft.
$329,900Active3 beds 3 baths1,540 sq. ft.7 Marjoram Dr, LUMBERTON, NJ 08048
MLS# NJBL2104150Listed by: BHHS FOX & ROACH-MOORESTOWN - New
 $695,000Active4 beds 3 baths
$695,000Active4 beds 3 baths119 Kingston Dr, LUMBERTON, NJ 08048
MLS# NJBL2104122Listed by: REALMART REALTY, LLC

