18 Azalea Dr, Lumberton, NJ 08048
Local realty services provided by:ERA Reed Realty, Inc.
18 Azalea Dr,Lumberton, NJ 08048
$999,000
- 4 Beds
- 3 Baths
- 5,142 sq. ft.
- Single family
- Pending
Listed by: cherie davis
Office: bhhs fox & roach - princeton
MLS#:NJBL2096890
Source:BRIGHTMLS
Price summary
- Price:$999,000
- Price per sq. ft.:$194.28
About this home
***BEST AND FINAL OFFERS DUE BY THURSDAY 10/23 at 5:00 pm. LUXURY LIVING IN COVENTRY GLEN! Welcome to the breathtaking Bradford Grand estate, a stunning 4 bedroom, 2.5 bath home with over 3,600 sq. ft. of living space (plus a finished basement) on nearly an acre of beautifully landscaped grounds. From the moment you arrive, the impressive curb appeal and manicured gardens set the stage for the elegance within. Step inside to a dramatic two-story foyer with a sweeping curved staircase that immediately captures your attention. The open floor plan is designed for both everyday comfort and grand entertaining, featuring hardwood floors, a formal living and dining room, private study, and a soaring two-story family room with arched windows and a gas fireplace perfect for those cold winter nights. The gourmet kitchen is a chef’s dream, complete with 42” cabinetry, granite countertops, custom backsplash, stainless steel appliances, walk-in pantry, and a large center island. A sunlit breakfast area leads to a three-season sunroom – perfect for hosting gatherings or enjoying peaceful backyard views year-round. Outdoors, your private oasis awaits. The expansive Trex deck overlooks a heated saltwater pool with a rock waterfall feature, surrounded by stamped concrete, lush landscaping, and professional lighting. With a fully fenced yard, storage shed, and plenty of space to entertain, this backyard truly feels like a resort. Upstairs, the primary suite offers a serene retreat with a sitting area, massive walk-in closets, and a spa-like en suite bath with dual vanities, soaking tub, and separate shower. Three additional spacious bedrooms and an updated hall bathroom complete the second level. A convenient second staircase connects directly to the kitchen. The fully finished basement provides endless possibilities – media room, gym, playroom, or all of the above. Additional features include a newer roof, newer windows, sprinkler system, upgraded garage doors and epoxy flooring, newer pool filter, and security system. This move-in-ready home combines timeless elegance with modern upgrades. All that’s left to do is unpack and start enjoying the lifestyle you deserve. Schedule your private tour today!
Contact an agent
Home facts
- Year built:1999
- Listing ID #:NJBL2096890
- Added:45 day(s) ago
- Updated:November 16, 2025 at 08:28 AM
Rooms and interior
- Bedrooms:4
- Total bathrooms:3
- Full bathrooms:2
- Half bathrooms:1
- Living area:5,142 sq. ft.
Heating and cooling
- Cooling:Central A/C
- Heating:Forced Air, Natural Gas
Structure and exterior
- Roof:Pitched, Shingle
- Year built:1999
- Building area:5,142 sq. ft.
- Lot area:0.94 Acres
Schools
- High school:RANCOCAS VALLEY REG. H.S.
- Middle school:LUMBERTON M.S.
- Elementary school:BOBBYS RUN E.S.
Utilities
- Water:Public
- Sewer:Public Sewer
Finances and disclosures
- Price:$999,000
- Price per sq. ft.:$194.28
- Tax amount:$13,842 (2024)
New listings near 18 Azalea Dr
- New
 $399,900Active3 beds 2 baths1,803 sq. ft.
$399,900Active3 beds 2 baths1,803 sq. ft.587 Main St, LUMBERTON, NJ 08048
MLS# NJBL2101154Listed by: KELLER WILLIAMS REALTY  $450,000Pending4 beds 4 baths4,070 sq. ft.
$450,000Pending4 beds 4 baths4,070 sq. ft.39 Bridge Rd, LUMBERTON, NJ 08048
MLS# NJBL2098858Listed by: BHHS FOX & ROACH-MULLICA HILL SOUTH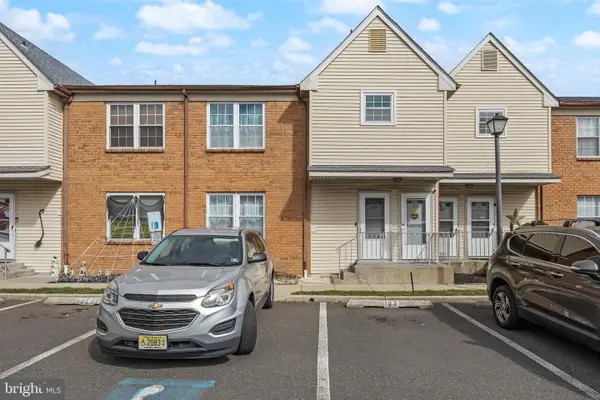 $195,000Pending2 beds 2 baths907 sq. ft.
$195,000Pending2 beds 2 baths907 sq. ft.103 Sandstone Ct, LUMBERTON, NJ 08048
MLS# NJBL2096982Listed by: RE/MAX ONE REALTY-MOORESTOWN $700,000Active4 beds 3 baths3,528 sq. ft.
$700,000Active4 beds 3 baths3,528 sq. ft.39 Tynemouth Dr, LUMBERTON, NJ 08048
MLS# NJBL2098528Listed by: AI BROKERS LLC- Open Sun, 1 to 3pm
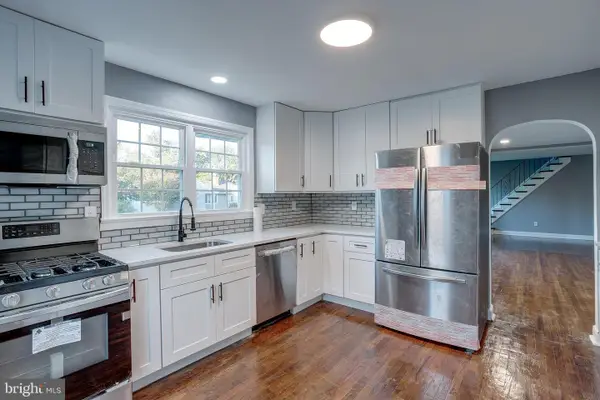 $499,999Active4 beds 2 baths3,254 sq. ft.
$499,999Active4 beds 2 baths3,254 sq. ft.5 Beulah Ave, LUMBERTON, NJ 08048
MLS# NJBL2098366Listed by: BHHS FOX & ROACH-MT LAUREL 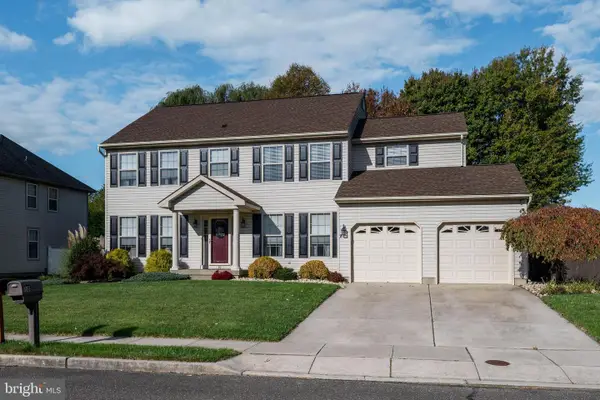 $699,000Active4 beds 4 baths3,363 sq. ft.
$699,000Active4 beds 4 baths3,363 sq. ft.10 Whitehaven Dr, LUMBERTON, NJ 08048
MLS# NJBL2098072Listed by: LONG & FOSTER REAL ESTATE, INC.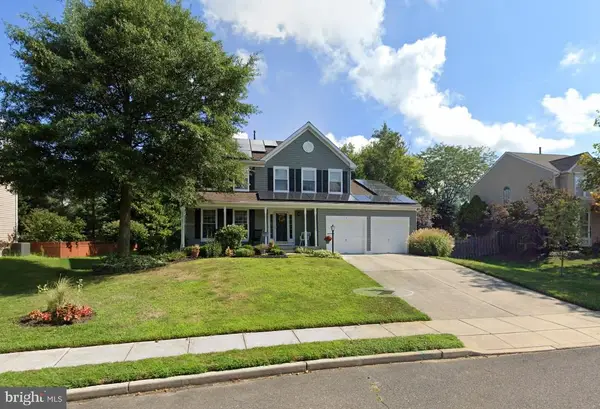 $575,000Pending4 beds 3 baths2,140 sq. ft.
$575,000Pending4 beds 3 baths2,140 sq. ft.5 Middleton Dr, LUMBERTON, NJ 08048
MLS# NJBL2098288Listed by: BHHS FOX & ROACH-MT LAUREL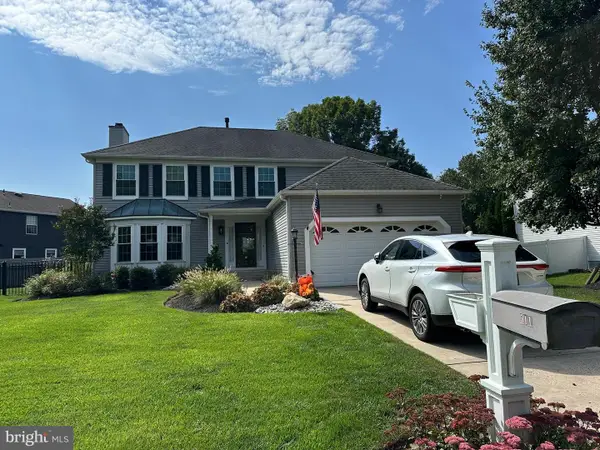 $599,000Pending5 beds 3 baths2,332 sq. ft.
$599,000Pending5 beds 3 baths2,332 sq. ft.511 Hamilton Ave, LUMBERTON, NJ 08048
MLS# NJBL2096856Listed by: WEICHERT REALTORS - MOORESTOWN $259,900Active2 beds 2 baths1,076 sq. ft.
$259,900Active2 beds 2 baths1,076 sq. ft.48 White Birch, LUMBERTON, NJ 08048
MLS# NJBL2097812Listed by: LONG & FOSTER REAL ESTATE, INC.- Open Sun, 12 to 2pm
 $1,275,000Active4 beds 3 baths4,487 sq. ft.
$1,275,000Active4 beds 3 baths4,487 sq. ft.11 Stirling Way, LUMBERTON, NJ 08048
MLS# NJBL2097602Listed by: ROI NATIONAL REALTY CORP
