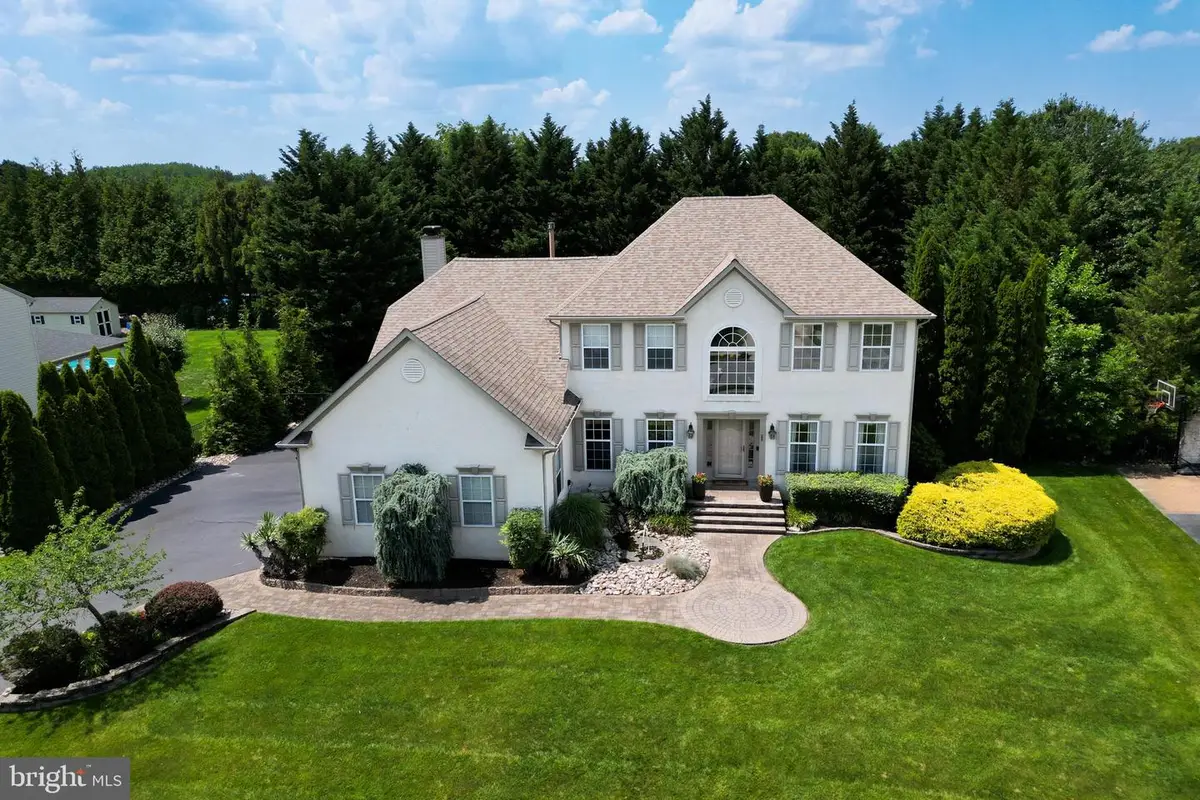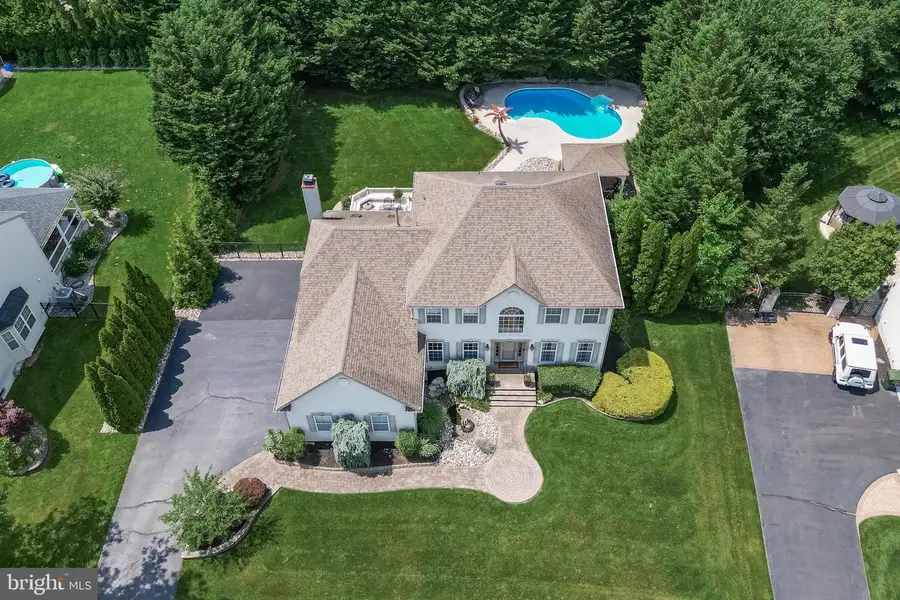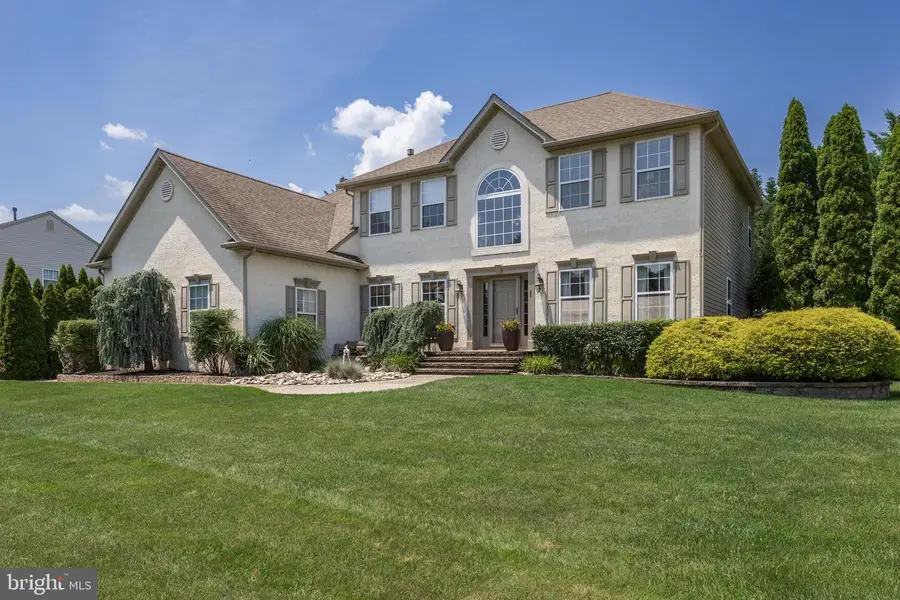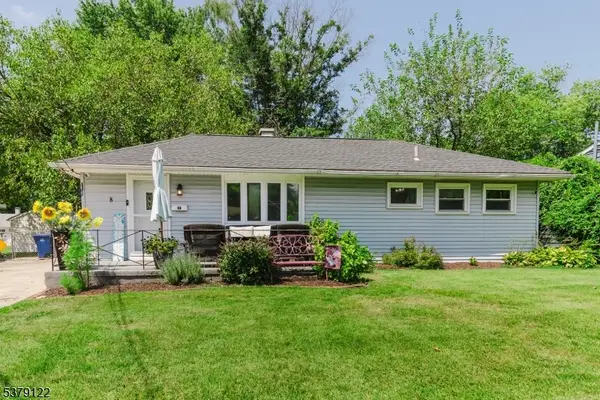22 Millway Rd, LUMBERTON, NJ 08048
Local realty services provided by:ERA OakCrest Realty, Inc.



Listed by:christine dash
Office:keller williams realty - moorestown
MLS#:NJBL2089352
Source:BRIGHTMLS
Price summary
- Price:$895,000
- Price per sq. ft.:$238.99
About this home
Get Ready To Fall In Love. This Immaculate And Spacious 4 Bed, 2.5 Bath Ashford Model In Lumberton’s Coveted Powells Mills Offers The Perfect Blend Of Elegance, Comfort, And Functionality. Professionally Designed Landscaping, Custom Hardscaping, And A Tranquil Water Feature Welcome You Home With Style And Serenity Before You Even Step Through The Front Door. Enter Into The Sun-Drenched Foyer, Featuring Dramatic Vaulted Ceilings, A Palladium Window, And A Beautiful Wrought Iron Staircase, And Immediately You’ll Know You’ve Found Something Truly Special. Gorgeous Rich Wood-Look Tile Flooring Flows Throughout Most Of The First Floor, Offering Both Style And Durability. The Home Is Filled With Exquisite Millwork And Wainscoting, Adding Warmth And Architectural Interest At Every Turn. At The Heart Of The Home Is The Showstopping Kitchen, Completely Renovated In 2017. This Expansive Space Features An Abundance Of White Shaker Cabinetry, Center Island With Seating, Stainless Steel Appliances Including A Brand New Microwave Over A Custom Coffee Bar, Dramatic Millwork, Tile Backsplash, And Not One—But Two Pella Sliding Glass Doors Offering Access To The Maintenance-Free Deck And Backyard Oasis. The Kitchen Opens Wide To The Original Living And Dining Rooms, Now One Flowing Open-Concept Space With A Massive Island With Seating For At Least Seven Plus A Beverage Refrigerator. The Space Is Accented By Dramatic Arch Entryways. Step Down From the Kitchen Into The Inviting Family Room, With A Cozy Gas Fireplace, Vaulted Ceilings, Skylights, And Yet Another Pella Sliding Door To The Outdoor Living Area. Outside Awaits Your Private Backyard Paradise—Featuring A Sparkling Inground Pool, Hot Tub, CertainTeed Vinyl Deck That Spans The Back Of The Home (And Stays Cool Underfoot Even On The Hottest Days), And A Pavilion Complete With Granite Bar, Television, Firepit, And Covered Lounge Area. It’s Truly An Entertainer’s Dream. Back Inside, Also On The Main Level, Are A Private Study Sitting Behind Double Glass French Doors Off The Foyer, A Stylish Half Bath, And A Practical Mudroom Leading To The Finished 3-Car Garage. This Amazing Space Is Perfect For The Automobile Enthusiast Or For Additional Storage. Make Your Way Upstairs, And Retreat To The Sumptuous Primary Suite. Enter The Double Door Entry To This Spacious Room And Notice The Jaw-Dropping 19x10 Walk-In Closet Fit For A Fashionista, Complete With A Custom Organization System. The Tranquil Updated EnSuite Bath Features A Sunken Garden Tub, Large Glass-Enclosed Tile Shower, His-And-Hers Sinks, And Beautiful Modern Finishes. Three Additional Generously Sized Bedrooms Are Serviced By A Well-Appointed Full Hall Bath. When It’s Time To Entertain Or Unwind, The Finished Basement Delivers Big—With A Built-In Bar, Dedicated Home Theater/Media Room (All Equipment Included!), Casino Game Table (Included!), A Second Cozy Gas Fireplace, And A Large Private Home Office With Built-In Storage And Double Doors For Quiet Productivity. As An Added Bonus, A Newer Roof (2017) And A Home Warranty Bring You Peace Of Mind. All This Plus A Prime Location Close To Schools, Shopping, Dining, Parks, And Major Roadway. This Stunning Home Truly Is The Total Package!
Contact an agent
Home facts
- Year built:2000
- Listing Id #:NJBL2089352
- Added:64 day(s) ago
- Updated:August 19, 2025 at 07:27 AM
Rooms and interior
- Bedrooms:4
- Total bathrooms:3
- Full bathrooms:2
- Half bathrooms:1
- Living area:3,745 sq. ft.
Heating and cooling
- Cooling:Central A/C
- Heating:Forced Air, Natural Gas
Structure and exterior
- Roof:Architectural Shingle
- Year built:2000
- Building area:3,745 sq. ft.
- Lot area:0.45 Acres
Schools
- High school:RANCOCAS VALLEY REG. H.S.
- Middle school:LUMBERTON M.S.
- Elementary school:BOBBYS RUN E.S.
Utilities
- Water:Public
- Sewer:Public Sewer
Finances and disclosures
- Price:$895,000
- Price per sq. ft.:$238.99
- Tax amount:$11,047 (2024)
New listings near 22 Millway Rd
- New
 $210,000Active2 beds 2 baths907 sq. ft.
$210,000Active2 beds 2 baths907 sq. ft.806 Woodchip Rd, LUMBERTON, NJ 08048
MLS# NJBL2094520Listed by: BHHS FOX & ROACH-MT LAUREL - Coming SoonOpen Sat, 12 to 2pm
 $324,999Coming Soon3 beds 1 baths
$324,999Coming Soon3 beds 1 baths8 Hollybrook Ave, Lumberton Twp., NJ 08048
MLS# 3981817Listed by: RE/MAX INSTYLE - Open Sat, 12 to 2pmNew
 $324,999Active3 beds 1 baths1,104 sq. ft.
$324,999Active3 beds 1 baths1,104 sq. ft.8 Hollybrook Ave, LUMBERTON, NJ 08048
MLS# NJBL2094422Listed by: RE/MAX INSTYLE REALTY CORP - Open Sat, 12 to 2pmNew
 $330,000Active3 beds 1 baths960 sq. ft.
$330,000Active3 beds 1 baths960 sq. ft.6 Hollybrook Ave, LUMBERTON, NJ 08048
MLS# NJBL2094194Listed by: KELLER WILLIAMS PREMIER - New
 $385,000Active4 beds 2 baths2,012 sq. ft.
$385,000Active4 beds 2 baths2,012 sq. ft.50 Richmond Ave, LUMBERTON, NJ 08048
MLS# NJBL2094390Listed by: KELLER WILLIAMS REALTY - MOORESTOWN - New
 $285,000Active3 beds 1 baths1,200 sq. ft.
$285,000Active3 beds 1 baths1,200 sq. ft.15 Chestnut St, LUMBERTON, NJ 08048
MLS# NJBL2094196Listed by: HOMESMART FIRST ADVANTAGE REALTY - New
 $515,000Active3 beds 3 baths2,059 sq. ft.
$515,000Active3 beds 3 baths2,059 sq. ft.23 Middleton Dr, LUMBERTON, NJ 08048
MLS# NJBL2093902Listed by: WEICHERT REALTORS - MOORESTOWN  $225,000Pending2 beds 2 baths1,076 sq. ft.
$225,000Pending2 beds 2 baths1,076 sq. ft.31 Sycamore Ct, LUMBERTON, NJ 08048
MLS# NJBL2093606Listed by: WEICHERT REALTORS - MOORESTOWN $315,000Active3 beds 3 baths1,540 sq. ft.
$315,000Active3 beds 3 baths1,540 sq. ft.92 Ginger Dr, LUMBERTON, NJ 08048
MLS# NJBL2093468Listed by: COLDWELL BANKER REALTY $1,100,000Pending4 beds 4 baths3,106 sq. ft.
$1,100,000Pending4 beds 4 baths3,106 sq. ft.25 Sunflower Cir, LUMBERTON, NJ 08048
MLS# NJBL2093180Listed by: KELLER WILLIAMS REALTY - MOORESTOWN
