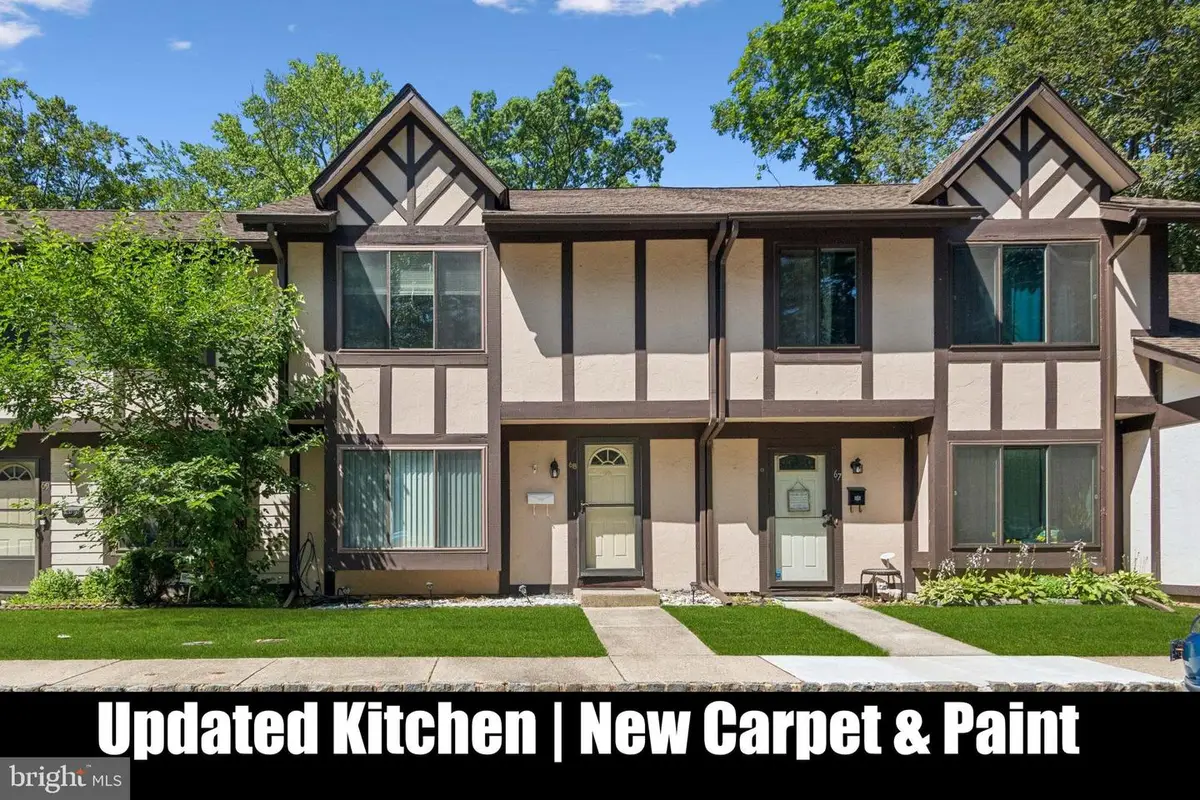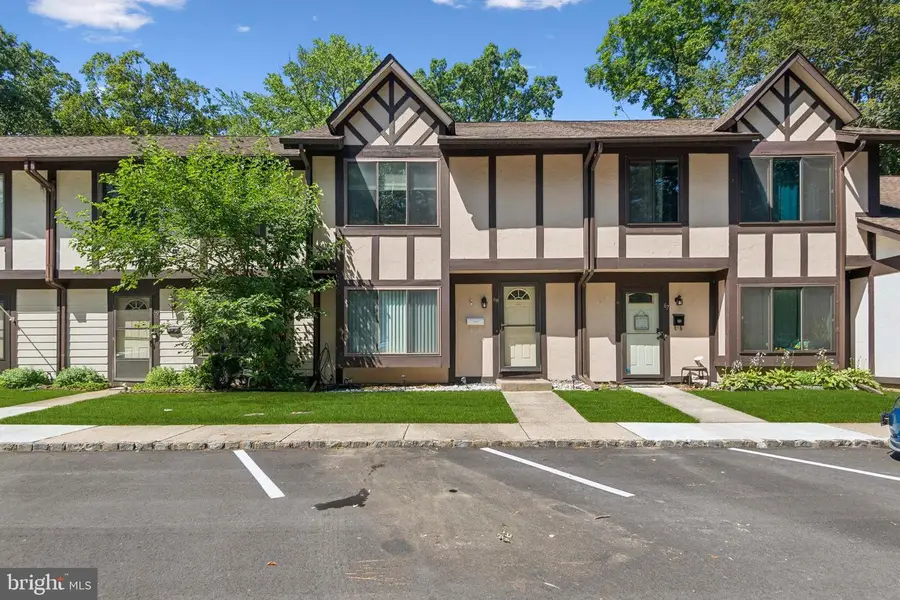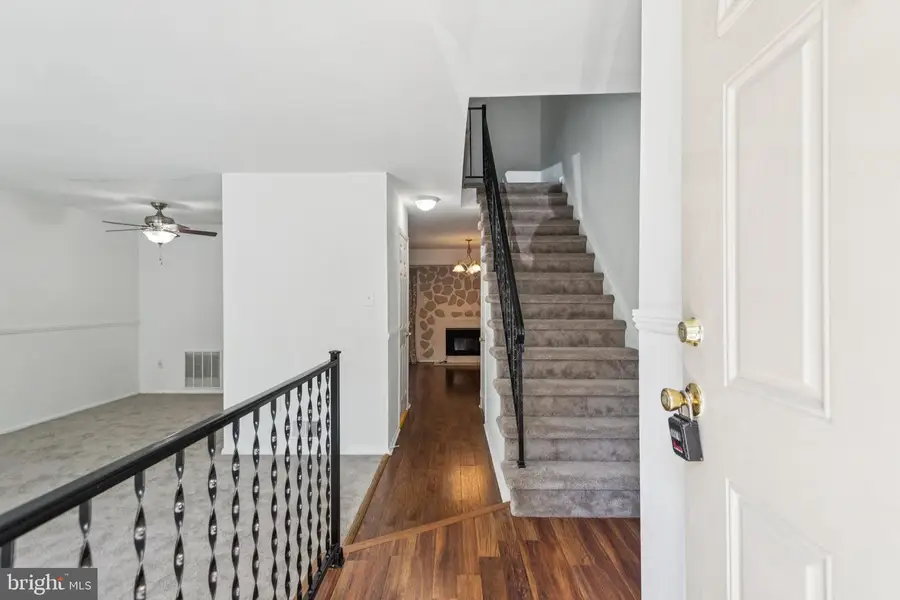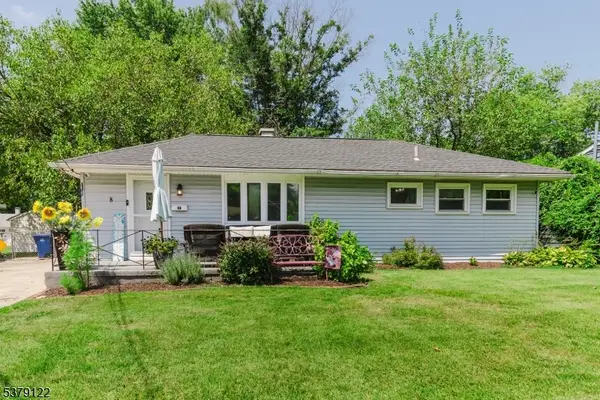68 White Birch Ct, LUMBERTON, NJ 08048
Local realty services provided by:ERA Valley Realty



68 White Birch Ct,LUMBERTON, NJ 08048
$269,900
- 3 Beds
- 3 Baths
- 1,412 sq. ft.
- Townhouse
- Pending
Listed by:robert greenblatt
Office:weichert realtors - moorestown
MLS#:NJBL2085690
Source:BRIGHTMLS
Price summary
- Price:$269,900
- Price per sq. ft.:$191.15
- Monthly HOA dues:$240
About this home
Welcome to your 3-bedroom, 2.5-bath townhome located in the Sunnybrook neighborhood of Lumberton Township. Perfectly blending comfort and style, this home offers a range of recent updates and flexible living spaces to suit your lifestyle.
Step into the modestly updated kitchen, featuring granite countertops and a backsplash, both installed in February 2025. You'll also appreciate the updated appliances. The kitchen flows seamlessly into a versatile space that can serve as a cozy dining area or a den with a fireplace—your choice!
Upstairs, the spacious primary bedroom offers two walk-in closets and an updated en-suite bathroom, providing a private retreat at the end of the day. Two additional bedrooms and a full bath complete the upper level.
Enjoy the outdoors in your fenced-in backyard, complete with a storage shed for your tools and toys.
As an added bonus, the sellers very recently replaced the carpet and repainted the entire home, ensuring a fresh start for its next owner!
Don’t miss your opportunity to own this wonderful home in a friendly, established neighborhood—schedule your tour today! FHA, VA, Conventional and USDA Financing!
Contact an agent
Home facts
- Year built:1979
- Listing Id #:NJBL2085690
- Added:99 day(s) ago
- Updated:August 20, 2025 at 07:32 AM
Rooms and interior
- Bedrooms:3
- Total bathrooms:3
- Full bathrooms:2
- Half bathrooms:1
- Living area:1,412 sq. ft.
Heating and cooling
- Cooling:Central A/C
- Heating:Electric, Forced Air
Structure and exterior
- Roof:Shingle
- Year built:1979
- Building area:1,412 sq. ft.
- Lot area:0.05 Acres
Schools
- High school:RANCOCAS VALLEY REG. H.S.
Utilities
- Water:Public
- Sewer:Public Sewer
Finances and disclosures
- Price:$269,900
- Price per sq. ft.:$191.15
- Tax amount:$3,992 (2024)
New listings near 68 White Birch Ct
- Open Sat, 12 to 2pmNew
 $339,900Active2 beds 1 baths840 sq. ft.
$339,900Active2 beds 1 baths840 sq. ft.8 Easlick Ave, LUMBERTON, NJ 08048
MLS# NJBL2094578Listed by: KELLER WILLIAMS REALTY - MEDFORD - New
 $210,000Active2 beds 2 baths907 sq. ft.
$210,000Active2 beds 2 baths907 sq. ft.806 Woodchip Rd, LUMBERTON, NJ 08048
MLS# NJBL2094520Listed by: BHHS FOX & ROACH-MT LAUREL - Coming SoonOpen Sat, 12 to 2pm
 $324,999Coming Soon3 beds 1 baths
$324,999Coming Soon3 beds 1 baths8 Hollybrook Ave, Lumberton Twp., NJ 08048
MLS# 3981817Listed by: RE/MAX INSTYLE - Open Sat, 12 to 2pmNew
 $324,999Active3 beds 1 baths1,104 sq. ft.
$324,999Active3 beds 1 baths1,104 sq. ft.8 Hollybrook Ave, LUMBERTON, NJ 08048
MLS# NJBL2094422Listed by: RE/MAX INSTYLE REALTY CORP - Open Sat, 12 to 2pmNew
 $330,000Active3 beds 1 baths960 sq. ft.
$330,000Active3 beds 1 baths960 sq. ft.6 Hollybrook Ave, LUMBERTON, NJ 08048
MLS# NJBL2094194Listed by: KELLER WILLIAMS PREMIER - New
 $385,000Active4 beds 2 baths2,012 sq. ft.
$385,000Active4 beds 2 baths2,012 sq. ft.50 Richmond Ave, LUMBERTON, NJ 08048
MLS# NJBL2094390Listed by: KELLER WILLIAMS REALTY - MOORESTOWN - New
 $285,000Active3 beds 1 baths1,200 sq. ft.
$285,000Active3 beds 1 baths1,200 sq. ft.15 Chestnut St, LUMBERTON, NJ 08048
MLS# NJBL2094196Listed by: HOMESMART FIRST ADVANTAGE REALTY  $515,000Active3 beds 3 baths2,059 sq. ft.
$515,000Active3 beds 3 baths2,059 sq. ft.23 Middleton Dr, LUMBERTON, NJ 08048
MLS# NJBL2093902Listed by: WEICHERT REALTORS - MOORESTOWN $225,000Pending2 beds 2 baths1,076 sq. ft.
$225,000Pending2 beds 2 baths1,076 sq. ft.31 Sycamore Ct, LUMBERTON, NJ 08048
MLS# NJBL2093606Listed by: WEICHERT REALTORS - MOORESTOWN $315,000Active3 beds 3 baths1,540 sq. ft.
$315,000Active3 beds 3 baths1,540 sq. ft.92 Ginger Dr, LUMBERTON, NJ 08048
MLS# NJBL2093468Listed by: COLDWELL BANKER REALTY
