71 Kingsbridge Drive, Lumberton, NJ 08048
Local realty services provided by:ERA Martin Associates
71 Kingsbridge Drive,Lumberton, NJ 08048
$520,000
- 4 Beds
- 3 Baths
- 2,224 sq. ft.
- Single family
- Pending
Listed by: brenda a richmond, kevin ruiz-berroa
Office: keller williams realty - moorestown
MLS#:NJBL2096312
Source:BRIGHTMLS
Price summary
- Price:$520,000
- Price per sq. ft.:$233.81
About this home
UPDATE: SELLERS ARE CALLING FOR BEST & FINAL TUESDAY 11/4/25 @5pm.
Hidden Gem in the Desirable Bobby’s Run Subdivision
Welcome to 71 Kingsbridge Drive, truly a hidden gem situated on a beautiful corner lot in the highly sought-after Bobby’s Run community. This spacious 4-bedroom, 2½-bath home offers tremendous value and opportunity for the savvy buyer looking to add personal touches while building equity.
Step inside and be greeted by hardwood floors that flow through much of the home, creating a warm and inviting atmosphere. The kitchen features elegant stone countertops, offering both style and functionality. Major system updates have already been taken care of, including a the roof, solar panels, upgraded electric service, and modern HVAC system—all contributing to peace of mind and energy efficiency.
Outside, the property shines with gorgeous curb appeal and a fully enclosed vinyl-fenced backyard, perfect for outdoor entertaining, pets, or a private retreat.
While the home may need minor cosmetic updates like paint and patching, it has been priced accordingly—an excellent opportunity for buyers who recognize the potential to customize and create their dream home while gaining instant sweat equity.
Don’t miss your chance to own in one of Lumberton’s most desirable neighborhoods. With its strong bones, thoughtful upgrades, and unbeatable location, 71 Kingsbridge Drive is ready for its next chapter. As-Is Sale.
Contact an agent
Home facts
- Year built:1996
- Listing ID #:NJBL2096312
- Added:110 day(s) ago
- Updated:January 08, 2026 at 08:34 AM
Rooms and interior
- Bedrooms:4
- Total bathrooms:3
- Full bathrooms:2
- Half bathrooms:1
- Living area:2,224 sq. ft.
Heating and cooling
- Cooling:Central A/C
- Heating:90% Forced Air, Natural Gas
Structure and exterior
- Roof:Shingle
- Year built:1996
- Building area:2,224 sq. ft.
- Lot area:0.38 Acres
Utilities
- Water:Public
- Sewer:Public Sewer
Finances and disclosures
- Price:$520,000
- Price per sq. ft.:$233.81
- Tax amount:$9,537 (2024)
New listings near 71 Kingsbridge Drive
- New
 $400,000Active3 beds 3 baths1,618 sq. ft.
$400,000Active3 beds 3 baths1,618 sq. ft.67 Fawn Ct, LUMBERTON, NJ 08048
MLS# NJBL2103352Listed by: IMANI REALTY & ASSOCIATES - New
 $455,000Active5 beds -- baths1,736 sq. ft.
$455,000Active5 beds -- baths1,736 sq. ft.9-11 Easlick Ave, LUMBERTON, NJ 08048
MLS# NJBL2103422Listed by: COMPASS NEW JERSEY, LLC - MOORESTOWN - New
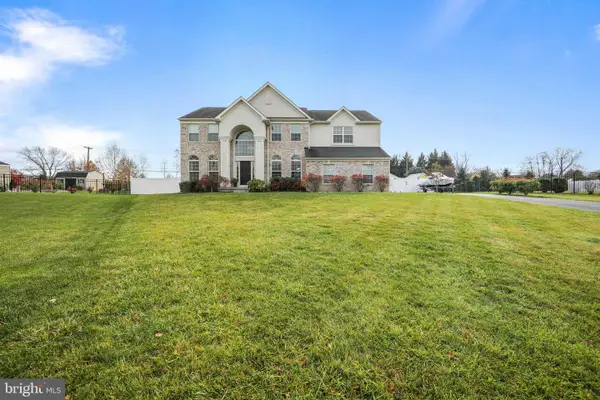 $845,000Active4 beds 3 baths3,400 sq. ft.
$845,000Active4 beds 3 baths3,400 sq. ft.22 Providence Ct, LUMBERTON, NJ 08048
MLS# NJBL2103310Listed by: KELLER WILLIAMS REALTY - MOORESTOWN - Coming Soon
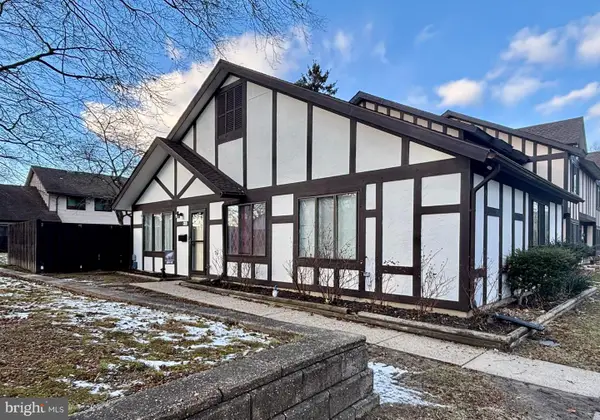 $240,000Coming Soon3 beds 1 baths
$240,000Coming Soon3 beds 1 baths51 Blue Spruce Ct, LUMBERTON, NJ 08048
MLS# NJBL2103244Listed by: PRIME REALTY PARTNERS 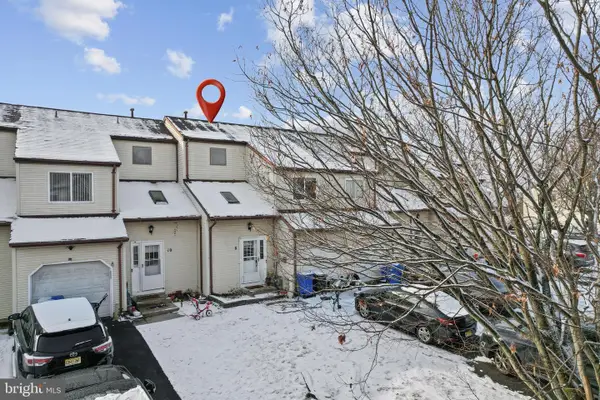 $350,000Pending3 beds 3 baths1,540 sq. ft.
$350,000Pending3 beds 3 baths1,540 sq. ft.8 Bayleaf Dr, LUMBERTON, NJ 08048
MLS# NJBL2103070Listed by: KELLER WILLIAMS REAL ESTATE - PRINCETON- Coming Soon
 $649,000Coming Soon4 beds 4 baths
$649,000Coming Soon4 beds 4 baths6 Whitby Ct, LUMBERTON, NJ 08048
MLS# NJBL2101604Listed by: PRIME REALTY PARTNERS - Coming Soon
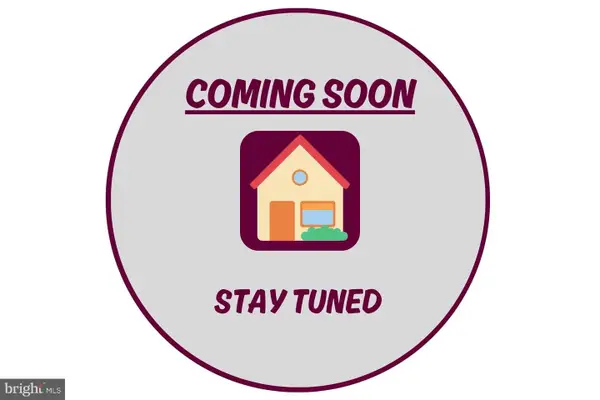 $675,000Coming Soon4 beds 3 baths
$675,000Coming Soon4 beds 3 baths4 Black Pine Ln, LUMBERTON, NJ 08048
MLS# NJBL2102882Listed by: BHHS FOX & ROACH-MT LAUREL  $625,000Pending4 beds 3 baths2,631 sq. ft.
$625,000Pending4 beds 3 baths2,631 sq. ft.105 Stonebrook Dr, LUMBERTON, NJ 08048
MLS# NJBL2102440Listed by: REDFIN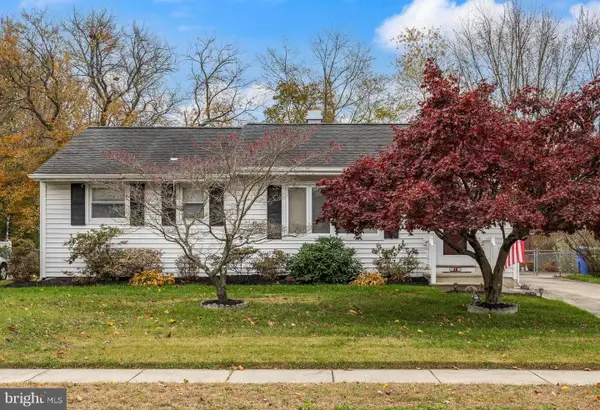 $360,000Active3 beds 1 baths1,360 sq. ft.
$360,000Active3 beds 1 baths1,360 sq. ft.49 Nassau Rd, LUMBERTON, NJ 08048
MLS# NJBL2102652Listed by: PRIME REALTY PARTNERS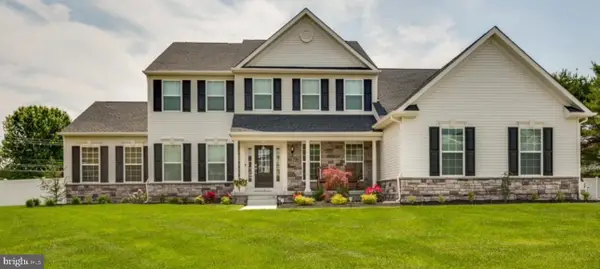 $899,000Pending5 beds 4 baths3,280 sq. ft.
$899,000Pending5 beds 4 baths3,280 sq. ft.2 Providence Ct, LUMBERTON, NJ 08048
MLS# NJBL2102370Listed by: EXIT REALTY DEFINED
