1048 Jennifer Ln, MANAHAWKIN, NJ 08050
Local realty services provided by:ERA Byrne Realty
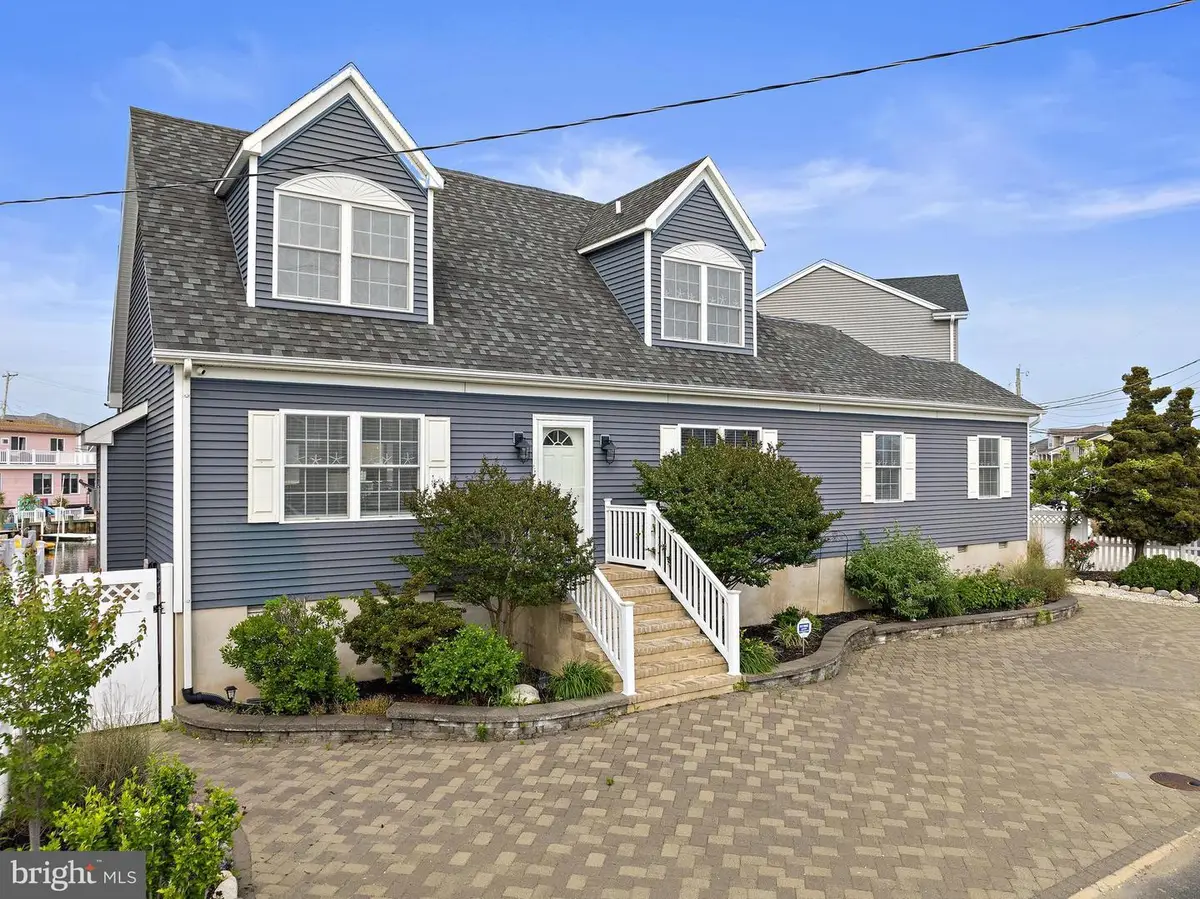
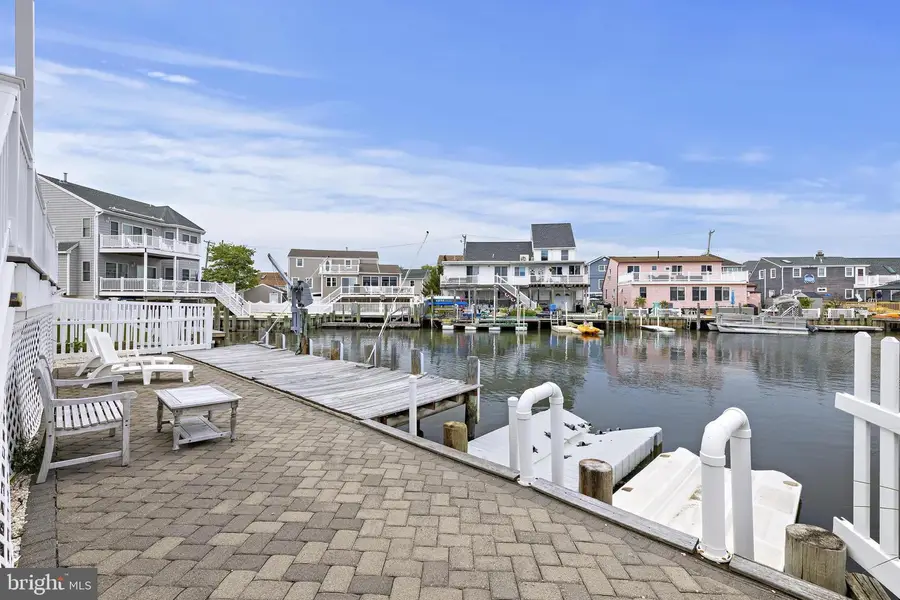
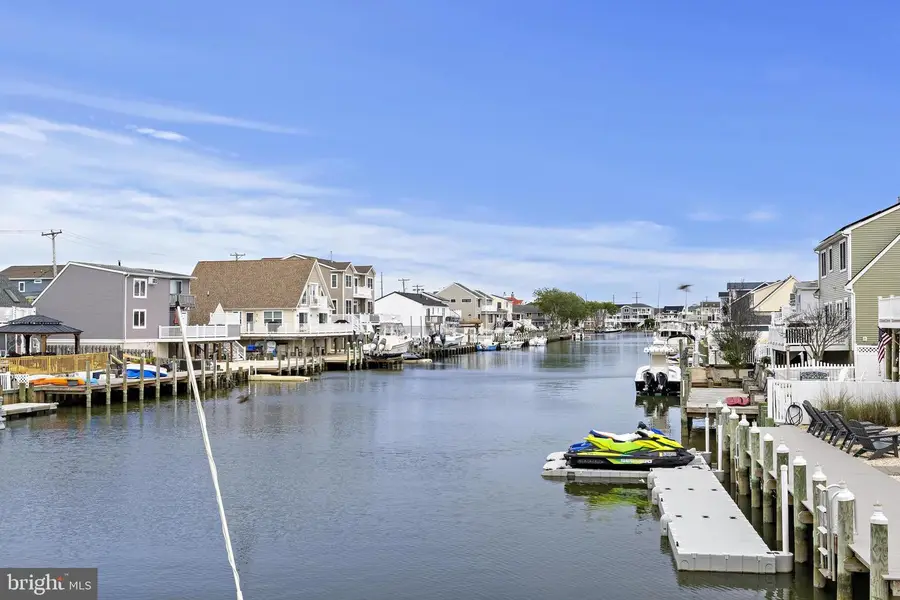
1048 Jennifer Ln,MANAHAWKIN, NJ 08050
$975,000
- 3 Beds
- 4 Baths
- 1,970 sq. ft.
- Single family
- Active
Listed by:theodore fragulis
Office:bhhs fox & roach - princeton
MLS#:NJOC2034624
Source:BRIGHTMLS
Price summary
- Price:$975,000
- Price per sq. ft.:$494.92
About this home
Welcome to a rare opportunity in Beach Haven West: an expanded, fully furnished lagoon-front Cape that's big on space, comfort, and coastal charm. With direct bay access just minutes away, this 3-bedroom with a bonus room off the primary suite, 3 1/2 bath home is perfect for those looking to enjoy the best of the Jersey Shore lifestyle without lifting a finger. Step inside to find gleaming hardwood floors, ceramic tile baths, and spacious upstairs bedrooms with wall-to-wall carpeting. The open-concept layout is tailor-made for entertaining or kicking back after a day on the water. This move-in-ready home offers 45-feet of bulkhead with two jet ski docks and boat whips, upper and lower decks perfect for watching the boats go by, and a fully installed sprinkler system, alarm, and security cameras. Whether you're hosting the whole family or enjoying a quiet sunset, this home delivers space, security, and serious Shore vibes.
Contact an agent
Home facts
- Year built:2008
- Listing Id #:NJOC2034624
- Added:64 day(s) ago
- Updated:August 14, 2025 at 01:41 PM
Rooms and interior
- Bedrooms:3
- Total bathrooms:4
- Full bathrooms:3
- Half bathrooms:1
- Living area:1,970 sq. ft.
Heating and cooling
- Cooling:Ceiling Fan(s), Central A/C
- Heating:Ceiling, Forced Air, Natural Gas
Structure and exterior
- Roof:Asphalt, Shingle
- Year built:2008
- Building area:1,970 sq. ft.
Schools
- High school:SOUTHERN REGIONAL
- Middle school:SOUTHERN REGIONAL M.S.
- Elementary school:STAFFORD
Utilities
- Water:Public
- Sewer:Public Sewer
Finances and disclosures
- Price:$975,000
- Price per sq. ft.:$494.92
- Tax amount:$9,976 (2024)
New listings near 1048 Jennifer Ln
- Open Sat, 11am to 2pmNew
 $999,000Active4 beds 2 baths1,910 sq. ft.
$999,000Active4 beds 2 baths1,910 sq. ft.59 Willard Drive, Manahawkin, NJ 08050
MLS# 22524620Listed by: C21/ ACTION PLUS REALTY - New
 $330,000Active2 beds 2 baths1,534 sq. ft.
$330,000Active2 beds 2 baths1,534 sq. ft.4 Elm Rd, MANAHAWKIN, NJ 08050
MLS# NJOC2036338Listed by: ISLAND REALTY - New
 $460,000Active4 beds 2 baths1,392 sq. ft.
$460,000Active4 beds 2 baths1,392 sq. ft.1185 Steamer Avenue, Manahawkin, NJ 08050
MLS# 22524463Listed by: RE/MAX AT BARNEGAT BAY - New
 $879,900Active4 beds 2 baths1,070 sq. ft.
$879,900Active4 beds 2 baths1,070 sq. ft.1266 Paul Boulevard, Manahawkin, NJ 08050
MLS# 22524117Listed by: WEICHERT REALTORS-SHIP BOTTOM - New
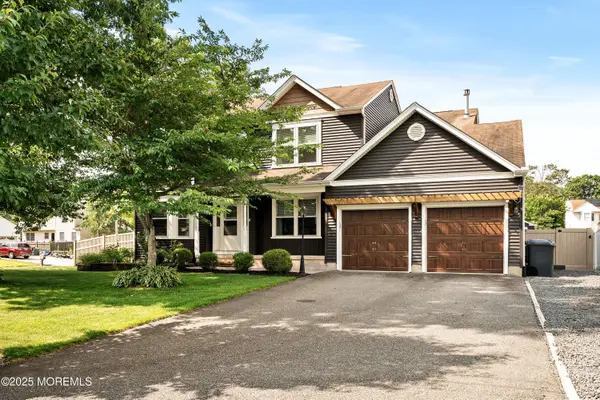 $699,000Active4 beds 3 baths2,406 sq. ft.
$699,000Active4 beds 3 baths2,406 sq. ft.200 Cutter Lane, Manahawkin, NJ 08050
MLS# 22524375Listed by: KELLER WILLIAMS PREMIER OFFICE - New
 $635,900Active3 beds 2 baths2,205 sq. ft.
$635,900Active3 beds 2 baths2,205 sq. ft.148 Compass Road, Manahawkin, NJ 08050
MLS# 22524360Listed by: C21/ LAWRENCE REALTY - New
 $419,900Active2 beds 2 baths1,714 sq. ft.
$419,900Active2 beds 2 baths1,714 sq. ft.67 Summerhill Drive, Manahawkin, NJ 08050
MLS# 22524285Listed by: VAN DYK GROUP - Coming Soon
 $1,199,000Coming Soon4 beds 2 baths
$1,199,000Coming Soon4 beds 2 baths108 Eliza Ln, MANAHAWKIN, NJ 08050
MLS# NJOC2036272Listed by: RE/MAX AT BARNEGAT BAY - TOMS RIVER - New
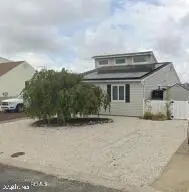 $749,900Active3 beds 2 baths986 sq. ft.
$749,900Active3 beds 2 baths986 sq. ft.168 Southard Dr, MANAHAWKIN, NJ 08050
MLS# NJOC2036254Listed by: CB SCHIAVONE & ASSOCIATES - New
 $1,250,000Active5 beds 5 baths5,879 sq. ft.
$1,250,000Active5 beds 5 baths5,879 sq. ft.132 Kristine Avenue, Manahawkin, NJ 08050
MLS# 22524108Listed by: WEICHERT REALTORS-SEA GIRT
