116 Clyde Ln, Manahawkin, NJ 08050
Local realty services provided by:ERA Valley Realty
116 Clyde Ln,Manahawkin, NJ 08050
$1,125,000
- 4 Beds
- 3 Baths
- - sq. ft.
- Single family
- Sold
Listed by: drew guarino
Office: re/max at barnegat bay - ship bottom
MLS#:NJOC2035316
Source:BRIGHTMLS
Sorry, we are unable to map this address
Price summary
- Price:$1,125,000
About this home
This property serves as both a comfortable year-round home and a great investment opportunity. With a strong rental history already in place, peak season weeks command $7,000+ per week, and the property has over $65,000 already booked for 2025. Best of all, it’s being sold turnkey with all furniture included, so you can step right into both enjoyment and income from day one. Featuring 138 feet of lagoon frontage, this beautifully renovated 4-bedroom, 2.5-bath home sits on an oversized corner lot at the end of a quiet cul-de-sac in the sought-after Coves section of Beach Haven West. Thoughtfully updated to offer both an entertainer’s haven and a serene waterfront escape, the open-concept interior is filled with natural light and highlighted by custom shiplap accents, a cozy fireplace, a built-in bunk room, and a sleek modern kitchen—all framed by sweeping lagoon views. Multiple decks extend the living space outdoors, while the two-car garage provides ample storage and currently doubles as a bonus hangout or game room. The backyard has been fully refreshed with a brand-new deck, pavers, fencing, and a dock, anchored by a large in-ground pool and plenty of space for your boat and water toys. Whether you’re hosting a lively gathering, enjoying a quiet morning on the dock, or lounging poolside while the kids swim, this versatile property delivers. Perfect as a summer sanctuary, year-round residence, or proven investment property, it offers the best of coastal living—ready for you to move in, start generating income, and make memories that will last a lifetime.
Contact an agent
Home facts
- Year built:1985
- Listing ID #:NJOC2035316
- Added:165 day(s) ago
- Updated:December 21, 2025 at 07:00 AM
Rooms and interior
- Bedrooms:4
- Total bathrooms:3
- Full bathrooms:2
- Half bathrooms:1
Heating and cooling
- Cooling:Central A/C
- Heating:Electric, Heat Pump(s)
Structure and exterior
- Roof:Shingle
- Year built:1985
Schools
- High school:SOUTHERN REGIONAL
- Middle school:STAFFORD INTERMEDIATE
- Elementary school:STAFFORD
Utilities
- Water:Public
- Sewer:Public Sewer
Finances and disclosures
- Price:$1,125,000
- Tax amount:$11,116 (2024)
New listings near 116 Clyde Ln
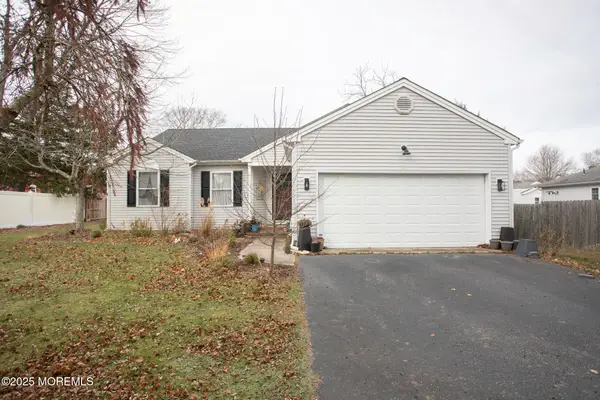 $465,000Pending3 beds 2 baths1,388 sq. ft.
$465,000Pending3 beds 2 baths1,388 sq. ft.49 Oxycocus Road, Manahawkin, NJ 08050
MLS# 22536587Listed by: RE/MAX AT BARNEGAT BAY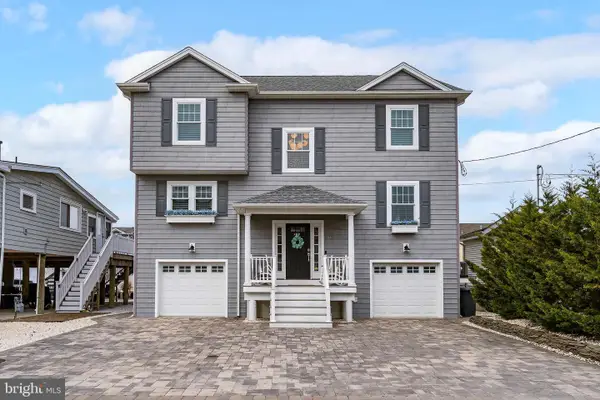 $1,699,900Active4 beds 3 baths2,350 sq. ft.
$1,699,900Active4 beds 3 baths2,350 sq. ft.56 Nancy Drive, MANAHAWKIN, NJ 08050
MLS# NJOC2038734Listed by: CENTURY 21 ACTION PLUS REALTY - CREAM RIDGE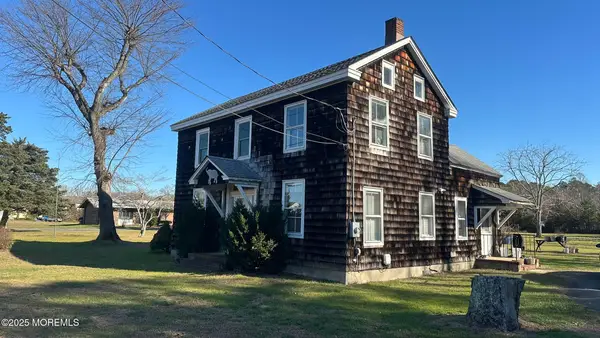 $999,999Active3 beds 2 baths1,585 sq. ft.
$999,999Active3 beds 2 baths1,585 sq. ft.295 Main Street, Manahawkin, NJ 08050
MLS# 22536317Listed by: EXP REALTY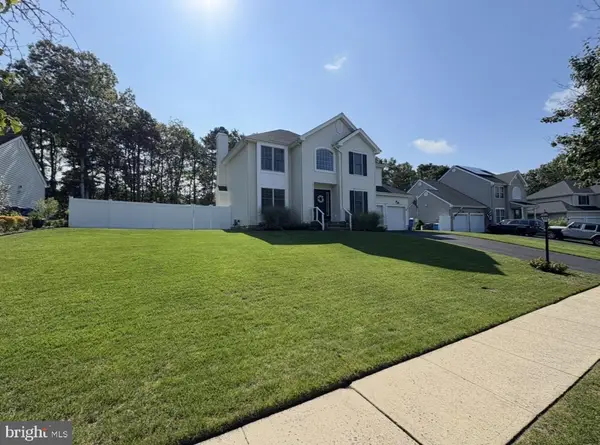 $714,500Active4 beds 3 baths2,352 sq. ft.
$714,500Active4 beds 3 baths2,352 sq. ft.310 Winding Oak Trail, MANAHAWKIN, NJ 08050
MLS# NJOC2038710Listed by: KW EMPOWER- Open Sun, 11am to 2pm
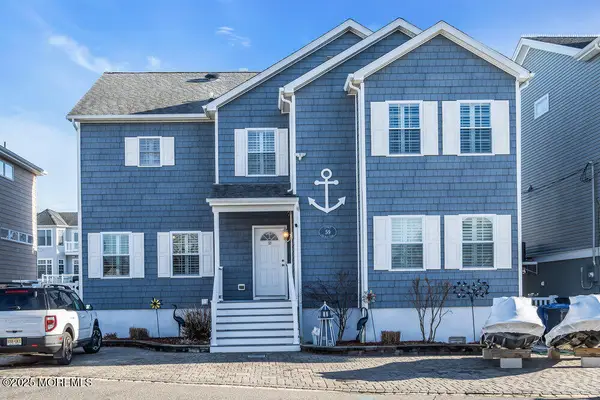 $1,350,000Active5 beds 3 baths2,862 sq. ft.
$1,350,000Active5 beds 3 baths2,862 sq. ft.59 Ruth Drive, Manahawkin, NJ 08050
MLS# 22535891Listed by: KELLER WILLIAMS SHORE PROPERTIES 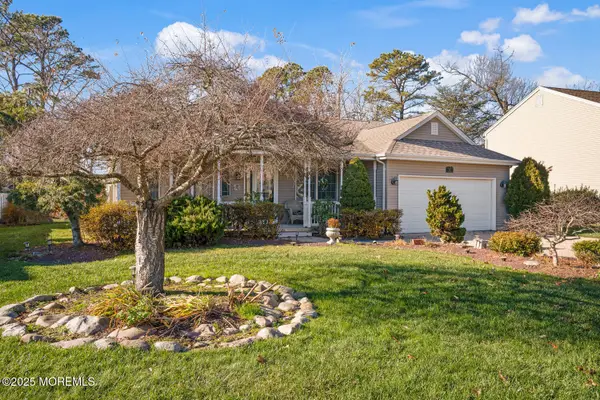 $595,999Pending3 beds 2 baths2,089 sq. ft.
$595,999Pending3 beds 2 baths2,089 sq. ft.257 Wave Road, Manahawkin, NJ 08050
MLS# 22535670Listed by: KELLER WILLIAMS ATLANTIC SHORE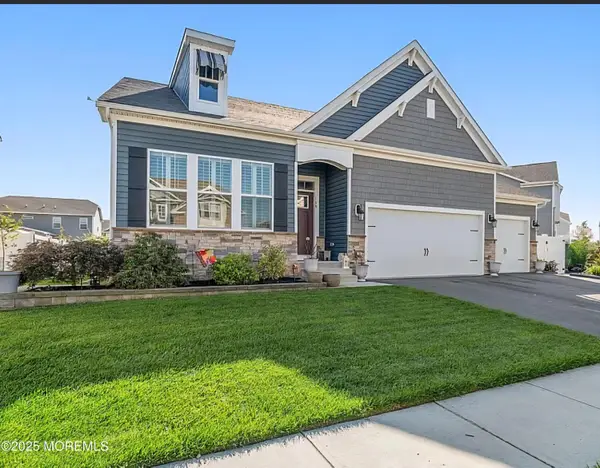 $764,900Pending3 beds 2 baths1,992 sq. ft.
$764,900Pending3 beds 2 baths1,992 sq. ft.163 Bradshaw Drive, Manahawkin, NJ 08050
MLS# 22535184Listed by: SEASIDE HEIGHTS REALTY INC.- Open Sun, 11am to 1pm
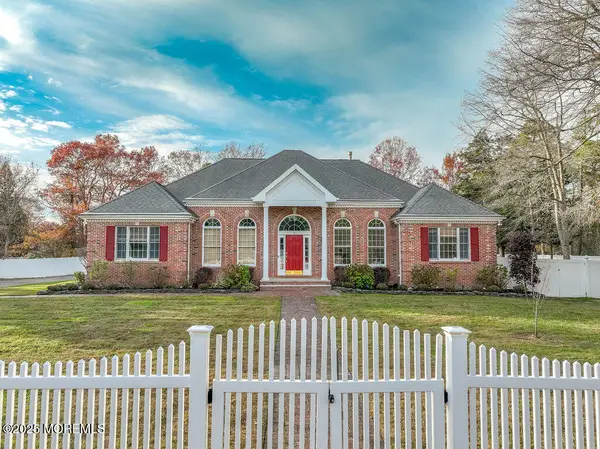 $1,350,000Active6 beds 7 baths5,229 sq. ft.
$1,350,000Active6 beds 7 baths5,229 sq. ft.5 Popper Street, Manahawkin, NJ 08050
MLS# 22535159Listed by: KELLER WILLIAMS ATLANTIC SHORE 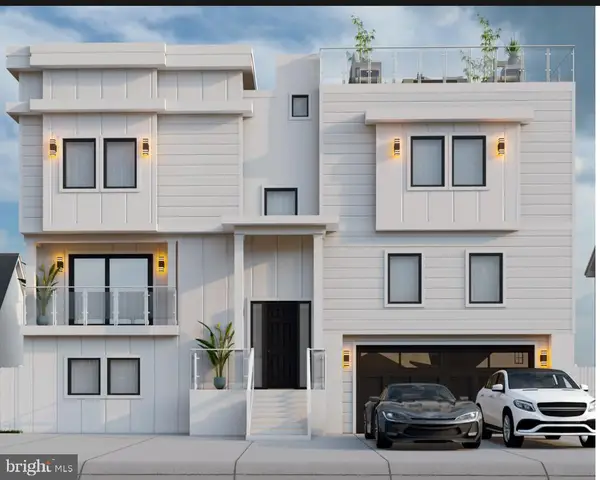 $2,999,950Active5 beds 6 baths3,700 sq. ft.
$2,999,950Active5 beds 6 baths3,700 sq. ft.1225 Jennifer Ln, MANAHAWKIN, NJ 08050
MLS# NJOC2038494Listed by: HAINES REALTY, LLC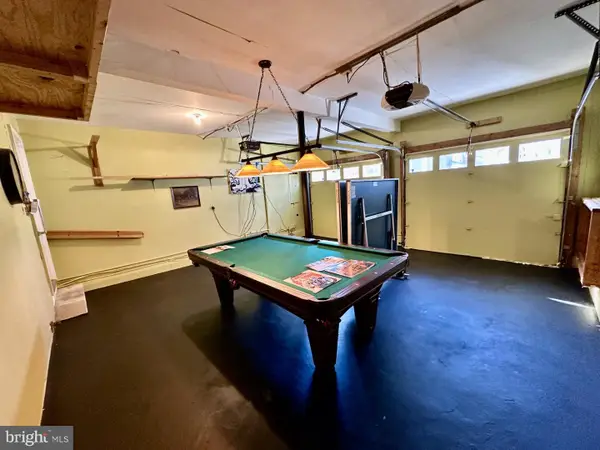 $429,000Active3 beds 3 baths1,890 sq. ft.
$429,000Active3 beds 3 baths1,890 sq. ft.107 Deerfield, MANAHAWKIN, NJ 08050
MLS# NJOC2038508Listed by: BHHS ZACK SHORE REALTORS
