1166 Jennifer Ln, Manahawkin, NJ 08050
Local realty services provided by:ERA OakCrest Realty, Inc.
1166 Jennifer Ln,Manahawkin, NJ 08050
$2,995,000
- 5 Beds
- 6 Baths
- 3,400 sq. ft.
- Single family
- Pending
Listed by:john a terebey
Office:bhhs fox & roach - princeton
MLS#:NJOC2031474
Source:BRIGHTMLS
Price summary
- Price:$2,995,000
- Price per sq. ft.:$880.88
About this home
Welcome to 1166 Jennifer Lane, Manahawkin, NJ – A Waterfront Masterpiece.
Experience unparalleled luxury in this brand-new waterfront estate, offering over 3,400 square feet of meticulously designed living space. Featuring 5 bedrooms and 5.5 bathrooms, this home blends modern elegance with coastal charm for the ultimate retreat.
Upon entering, you're greeted by an expansive open floor plan that seamlessly integrates high-end finishes with breathtaking water views. The gourmet kitchen is a chef's dream, equipped with top-of-the-line Wolf appliances, custom cabinetry, and a spacious center island, perfect for entertaining. Seamlessly integrated into the space is a coffee/dry-bar that comes equipped with a Wolf Coffee Machine, great for relaxing Sunday morning brunches. The living area, adorned with floor-to-ceiling windows, fills the home with natural light and showcases panoramic waterfront vistas.
This exceptional residence boasts two primary suites, both featuring luxurious en-suite bathrooms and private balconies overlooking the water. Each of the five bedrooms has its own en-suite, offering privacy and comfort for family and guests alike, and the 1st living floor features a dry-bar and a walk-in laundry room with two washers and two dryers (so that you can support even the most hectic and packed family getaways!).
Step through the 12' and 16' sliding glass doors onto a spacious deck, perfect for seamlessly combining indoor and outdoor living spaces. On the ground-level, you'll find an outdoor oasis including and an outdoor kitchen, equipped with a grill, sink, refrigerator, ice maker, and a beverage cooler that flows to a stunning heated in-ground salt-water pool, perfect for cooling off on warm summer days or hosting during the summer.
A 75 foot private dock provides direct water access for boating enthusiasts, while the outdoor shower, one on the ground-floor and one outside of the primary bathroom suite, adds convenience after a day on the water. This area can also be easily converted into an outdoor cabana overlooking the pool.
For wine aficionados, the home has a private wine-cellar that would suit even the most ardent collectors.
On the rooftop, you'll find a large rooftop deck with a built in gas fire pit, with unobstructed views of the LBI Bridge and all of Beach Haven West - perfect for viewing the fireworks on July 4th weekend.
Located in the prestigious Beach Haven West community, this home offers unparalleled access to the bay and is just minutes from Long Beach Island’s world-class beaches, dining, and entertainment.
This is more than a home—it’s a lifestyle of luxury and tranquility. Don't miss the opportunity to own this exceptional waterfront retreat. Schedule your private showing today!
*Depending on what stage of development you purchase the home in, you can customize finishes so don't delay*
Contact an agent
Home facts
- Year built:2025
- Listing ID #:NJOC2031474
- Added:194 day(s) ago
- Updated:September 29, 2025 at 07:35 AM
Rooms and interior
- Bedrooms:5
- Total bathrooms:6
- Full bathrooms:5
- Half bathrooms:1
- Living area:3,400 sq. ft.
Heating and cooling
- Cooling:Central A/C, Zoned
- Heating:Forced Air, Natural Gas, Zoned
Structure and exterior
- Roof:Asphalt, Metal
- Year built:2025
- Building area:3,400 sq. ft.
- Lot area:0.14 Acres
Schools
- High school:SOUTHERN REGIONAL H.S.
Utilities
- Water:Public
- Sewer:Public Sewer
Finances and disclosures
- Price:$2,995,000
- Price per sq. ft.:$880.88
- Tax amount:$10,252 (2024)
New listings near 1166 Jennifer Ln
- New
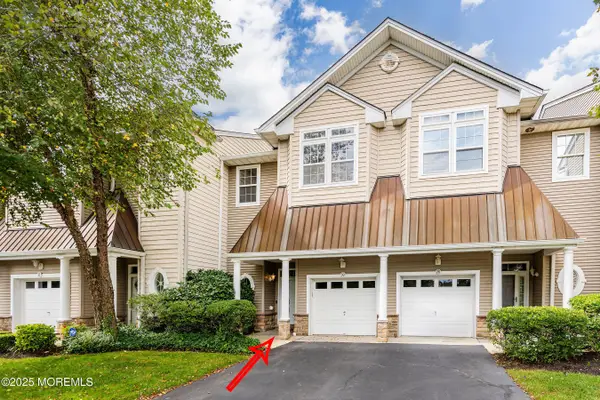 $474,000Active3 beds 3 baths1,937 sq. ft.
$474,000Active3 beds 3 baths1,937 sq. ft.30 Windward Drive, Manahawkin, NJ 08050
MLS# 22529385Listed by: KELLER WILLIAMS SHORE PROPERTIES - New
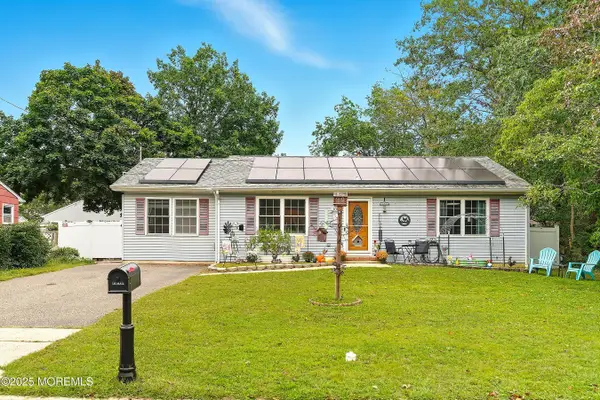 $399,000Active3 beds 2 baths1,472 sq. ft.
$399,000Active3 beds 2 baths1,472 sq. ft.1014 Clearwater Avenue, Manahawkin, NJ 08050
MLS# 22529358Listed by: BERKSHIRE HATHAWAY HOMESERVICES ZACK SHORE REALTORS - New
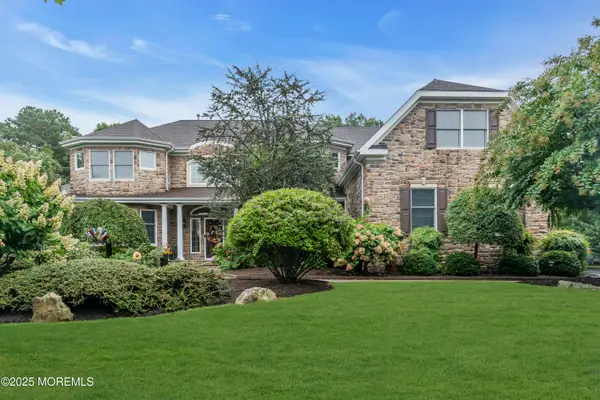 $1,350,000Active5 beds 5 baths5,178 sq. ft.
$1,350,000Active5 beds 5 baths5,178 sq. ft.112 Silo Avenue, Manahawkin, NJ 08050
MLS# 22529066Listed by: KELLER WILLIAMS ATLANTIC SHORE - Coming Soon
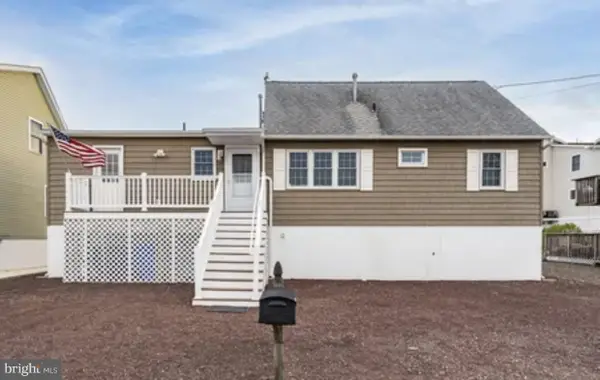 $899,000Coming Soon4 beds 2 baths
$899,000Coming Soon4 beds 2 baths27 Jennie Dr, MANAHAWKIN, NJ 08050
MLS# NJOC2037344Listed by: ISLAND REALTY-SURF CITY - New
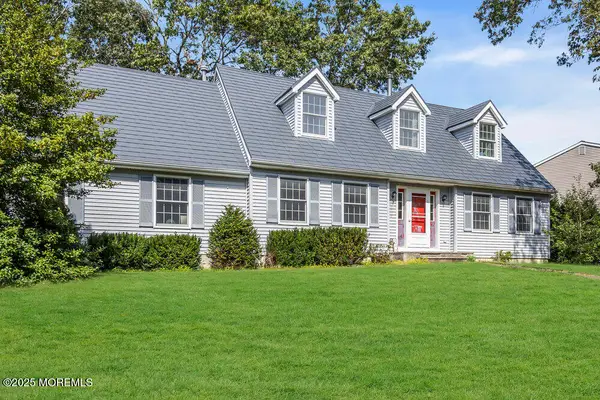 $410,000Active2 beds 2 baths1,548 sq. ft.
$410,000Active2 beds 2 baths1,548 sq. ft.1174 Treasure Avenue, Manahawkin, NJ 08050
MLS# 22528953Listed by: RE/MAX AT BARNEGAT BAY - New
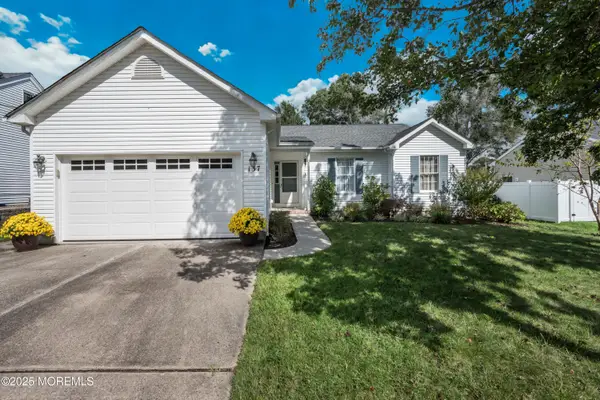 $525,000Active3 beds 2 baths1,647 sq. ft.
$525,000Active3 beds 2 baths1,647 sq. ft.137 Skipper Road, Manahawkin, NJ 08050
MLS# 22528959Listed by: KELLER WILLIAMS REALTY MOORESTOWN - New
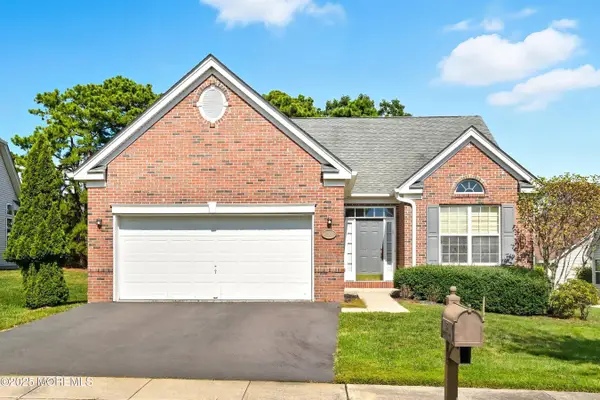 $630,000Active2 beds 2 baths2,004 sq. ft.
$630,000Active2 beds 2 baths2,004 sq. ft.56 Mulberry Drive, Manahawkin, NJ 08050
MLS# 22528868Listed by: WEICHERT REALTORS-SHIP BOTTOM - New
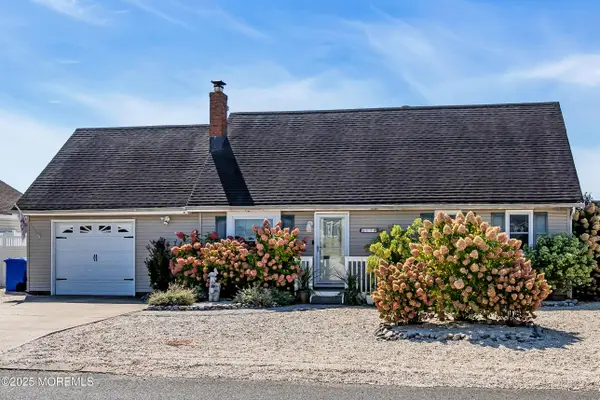 $824,900Active4 beds 2 baths1,400 sq. ft.
$824,900Active4 beds 2 baths1,400 sq. ft.174 Eileen Lane, Manahawkin, NJ 08050
MLS# 22528836Listed by: C21/ ACTION PLUS REALTY - Open Sat, 12 to 2pmNew
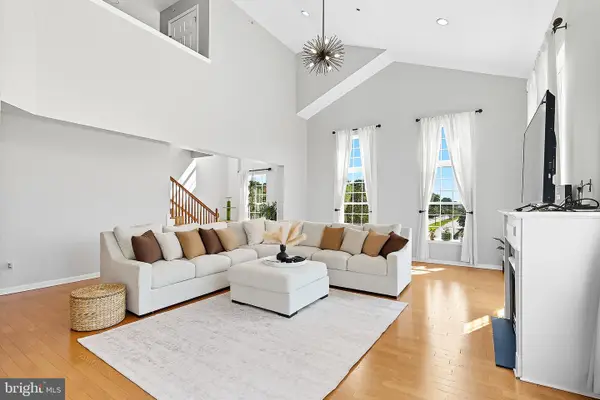 $469,000Active3 beds 3 baths2,350 sq. ft.
$469,000Active3 beds 3 baths2,350 sq. ft.3 Bryce Ln, MANAHAWKIN, NJ 08050
MLS# NJOC2037260Listed by: CENTURY 21 ACTION PLUS REALTY - Open Sat, 12 to 2pmNew
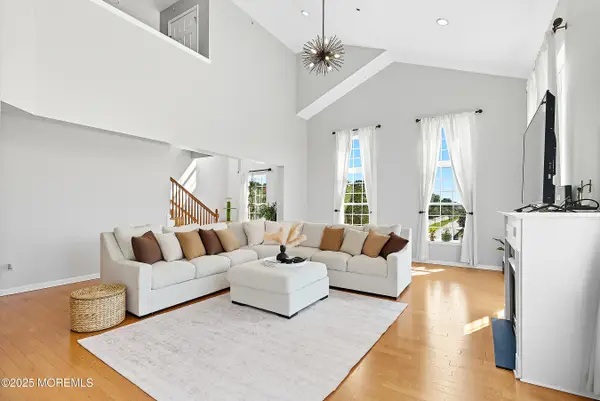 $469,000Active3 beds 3 baths2,350 sq. ft.
$469,000Active3 beds 3 baths2,350 sq. ft.3 Bryce Lane #1502, Manahawkin, NJ 08050
MLS# 22528749Listed by: C21/ACTION PLUS REALTY
