1169 Jennifer Ln, MANAHAWKIN, NJ 08050
Local realty services provided by:ERA Cole Realty
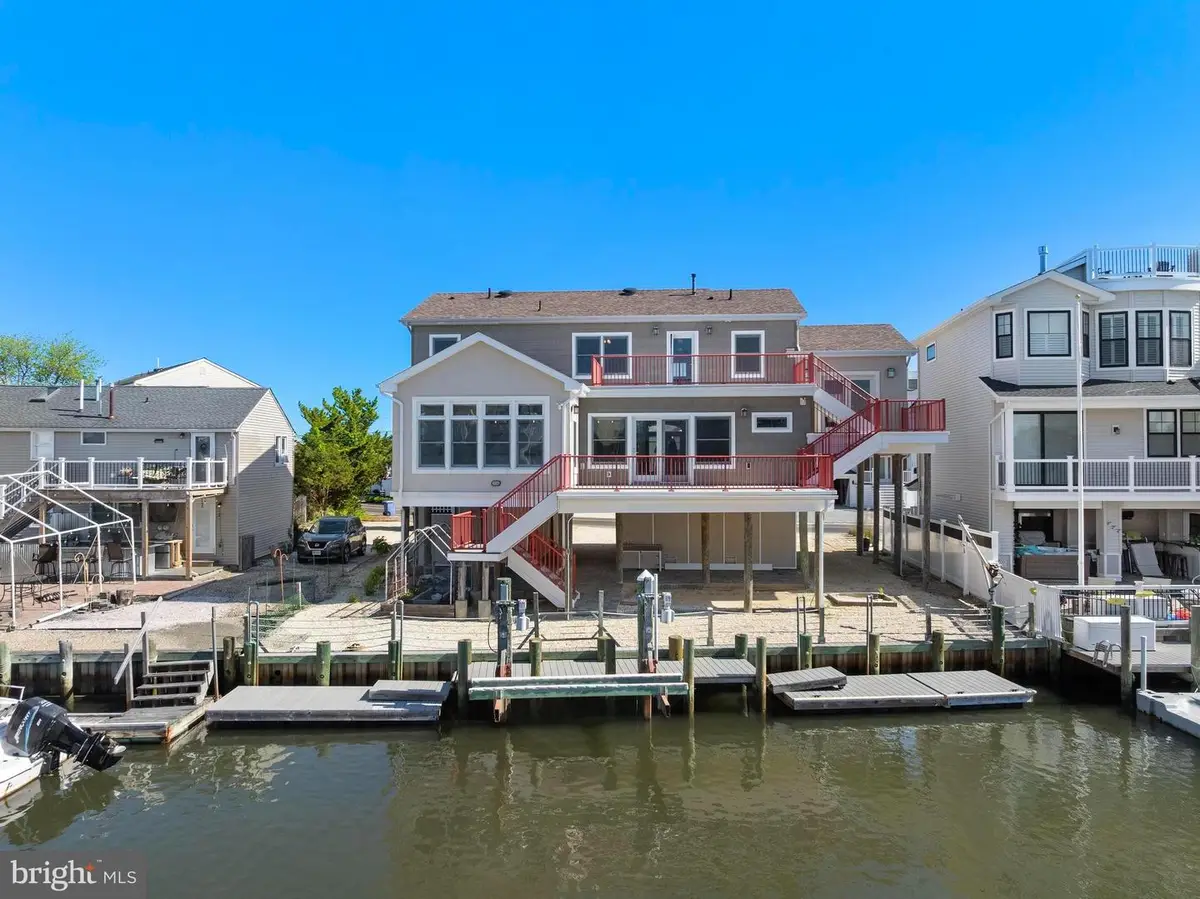
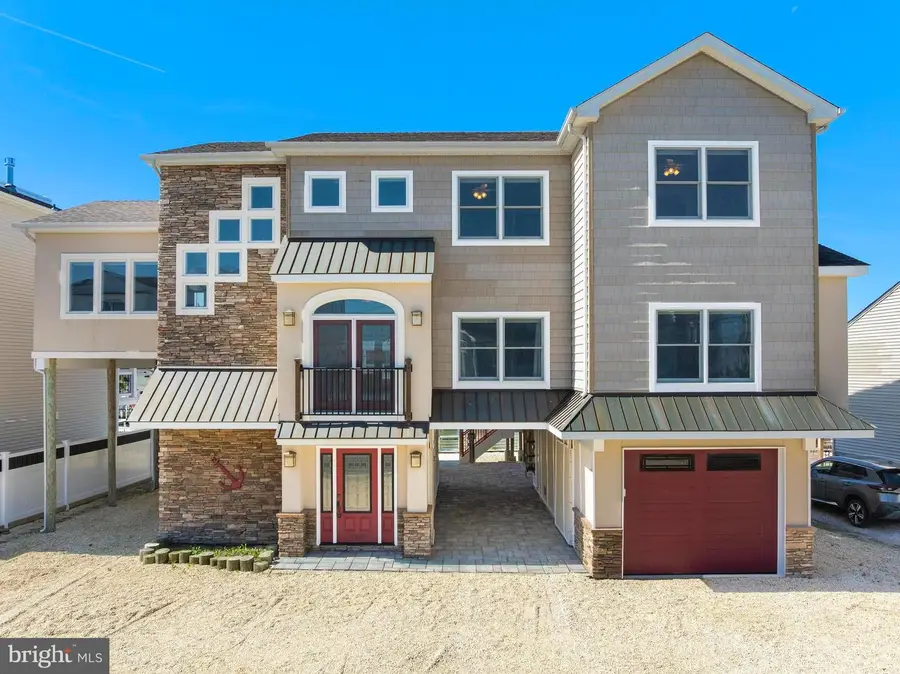
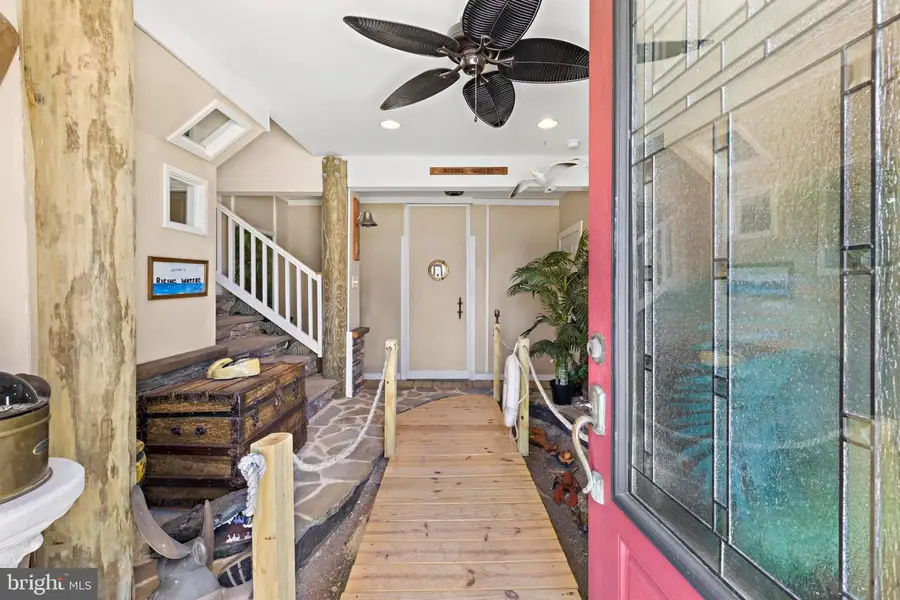
1169 Jennifer Ln,MANAHAWKIN, NJ 08050
$1,695,000
- 6 Beds
- 4 Baths
- 3,482 sq. ft.
- Single family
- Pending
Listed by:john a terebey
Office:bhhs fox & roach - princeton
MLS#:NJOC2034204
Source:BRIGHTMLS
Price summary
- Price:$1,695,000
- Price per sq. ft.:$486.79
About this home
Luxury Waterfront Living at 1169 Jennifer Ln – Fully Renovated & Built for the Coastal Lifestyle
Welcome to 1169 Jennifer Ln, a rare opportunity to own a fully renovated 6-bedroom, 3.5-bathroom waterfront home in the heart of Beach Haven West—one of the Jersey Shore’s most sought-after coastal communities. Set on an oversized, south-facing lot with 60 feet of water frontage, this property is a standout in a neighborhood where space and sun exposure are highly prized.
This is more than just a home—it’s a lifestyle. Designed for those who love the water, the property features multiple expansive decks with panoramic views, an 8,000 lb boat lift, private dock, and dedicated boat storage. Whether you're into boating, paddleboarding, fishing, or sunset cruising, you're just minutes from the BHW Bay Beach and open bay.
Inside, you’ll find premium finishes, a spacious and light-filled layout, and every modern convenience—including a private elevator that services all levels. The chef’s kitchen, updated bathrooms, and open living spaces are ideal for both entertaining and everyday living.
Upstairs, a large bonus playroom/additional living area offers flexible space for guests, media, or kids. With six generously sized bedrooms, everyone has room to unwind. Two laundry rooms—one on the main living floor and one upstairs—provide everyday ease and functionality.
Finding a move-in-ready, luxury waterfront home on an oversized lot in Beach Haven West is incredibly rare. Whether you're looking for a weekend retreat or a year-round residence, this property delivers unmatched access, comfort, and style.
Contact an agent
Home facts
- Year built:2017
- Listing Id #:NJOC2034204
- Added:83 day(s) ago
- Updated:August 15, 2025 at 07:30 AM
Rooms and interior
- Bedrooms:6
- Total bathrooms:4
- Full bathrooms:3
- Half bathrooms:1
- Living area:3,482 sq. ft.
Heating and cooling
- Cooling:Central A/C
- Heating:Forced Air, Natural Gas
Structure and exterior
- Roof:Asphalt, Shingle
- Year built:2017
- Building area:3,482 sq. ft.
Schools
- High school:SOUTHERN REGIONAL
- Middle school:STAFFORD INTERMEDIATE
- Elementary school:OXYCOCUS
Utilities
- Water:Public
- Sewer:Public Sewer
Finances and disclosures
- Price:$1,695,000
- Price per sq. ft.:$486.79
- Tax amount:$17,284 (2024)
New listings near 1169 Jennifer Ln
- Open Sat, 11am to 2pmNew
 $999,000Active4 beds 2 baths1,910 sq. ft.
$999,000Active4 beds 2 baths1,910 sq. ft.59 Willard Drive, Manahawkin, NJ 08050
MLS# 22524620Listed by: C21/ ACTION PLUS REALTY - New
 $330,000Active2 beds 2 baths1,534 sq. ft.
$330,000Active2 beds 2 baths1,534 sq. ft.4 Elm Rd, MANAHAWKIN, NJ 08050
MLS# NJOC2036338Listed by: ISLAND REALTY - New
 $460,000Active4 beds 2 baths1,392 sq. ft.
$460,000Active4 beds 2 baths1,392 sq. ft.1185 Steamer Avenue, Manahawkin, NJ 08050
MLS# 22524463Listed by: RE/MAX AT BARNEGAT BAY - New
 $879,900Active4 beds 2 baths1,070 sq. ft.
$879,900Active4 beds 2 baths1,070 sq. ft.1266 Paul Boulevard, Manahawkin, NJ 08050
MLS# 22524117Listed by: WEICHERT REALTORS-SHIP BOTTOM - New
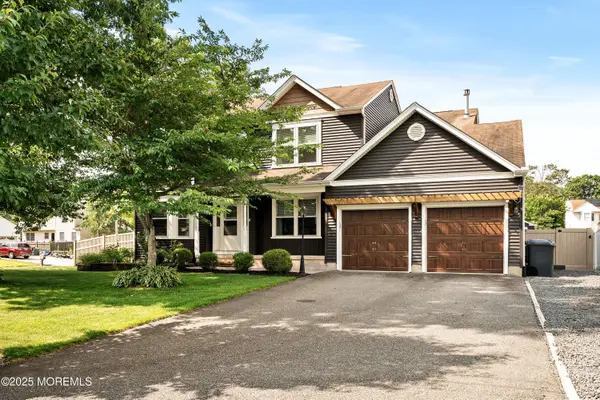 $699,000Active4 beds 3 baths2,406 sq. ft.
$699,000Active4 beds 3 baths2,406 sq. ft.200 Cutter Lane, Manahawkin, NJ 08050
MLS# 22524375Listed by: KELLER WILLIAMS PREMIER OFFICE - New
 $635,900Active3 beds 2 baths2,205 sq. ft.
$635,900Active3 beds 2 baths2,205 sq. ft.148 Compass Road, Manahawkin, NJ 08050
MLS# 22524360Listed by: C21/ LAWRENCE REALTY - New
 $419,900Active2 beds 2 baths1,714 sq. ft.
$419,900Active2 beds 2 baths1,714 sq. ft.67 Summerhill Drive, Manahawkin, NJ 08050
MLS# 22524285Listed by: VAN DYK GROUP - Coming Soon
 $1,199,000Coming Soon4 beds 2 baths
$1,199,000Coming Soon4 beds 2 baths108 Eliza Ln, MANAHAWKIN, NJ 08050
MLS# NJOC2036272Listed by: RE/MAX AT BARNEGAT BAY - TOMS RIVER - New
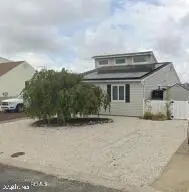 $749,900Active3 beds 2 baths986 sq. ft.
$749,900Active3 beds 2 baths986 sq. ft.168 Southard Dr, MANAHAWKIN, NJ 08050
MLS# NJOC2036254Listed by: CB SCHIAVONE & ASSOCIATES - New
 $1,250,000Active5 beds 5 baths5,879 sq. ft.
$1,250,000Active5 beds 5 baths5,879 sq. ft.132 Kristine Avenue, Manahawkin, NJ 08050
MLS# 22524108Listed by: WEICHERT REALTORS-SEA GIRT
