36 Jennie Drive, Manahawkin, NJ 08050
Local realty services provided by:ERA Suburb Realty Agency
Listed by: dawn erikson
Office: berkshire hathaway homeservices zack shore realtors
MLS#:22531222
Source:NJ_MOMLS
Price summary
- Price:$1,175,000
- Price per sq. ft.:$594.03
About this home
Location, location, location! Less than 5 minutes to the open Barnegat Bay, this 10-year-young custom-built home in Beach Haven West offers 4 bedrooms, 2.5 baths, and an open floor plan with hardwood floors, solid wood trim, and cabinetry. The kitchen features a live-edge island, glass tile backsplash, and quality finishes. Enjoy a first-floor primary suite, Delaware River stone and woodburning fireplace, and ample storage. Oversized garage with tall doors front and back fits cars or a boat and doubles as entertaining space. Large deck, new dock, backyard, outdoor shower, tankless hot water, and stone driveway complete this waterfront gem near LBI. Lagoonfront Living at Its Finest - 36 Jennie Drive, Beach Haven West
Just one lagoon from the open Barnegat Bay and minutes from Long Beach Island!
Location, location, location this custom-built coastal home sits on a prime lagoonfront lot in the sought-after Beach Haven West section of Stafford Township, just over the bridge from LBI. Designed for the shore lifestyle, this 10-year-young home combines craftsmanship, comfort, and functionality all within a boater's dream setting.
Step inside to find beautiful hardwood floors, solid wood doors and trim, and an open-concept floorplan that flows seamlessly from the spacious living area to the dining space and custom kitchen. The kitchen features solid wood cabinetry, a stylish glass tile backsplash, and a unique live-edge island countertop a true statement piece that perfectly captures coastal charm. The Delaware River Stone fireplace surround and gas stove add warmth and ambiance, creating the perfect place to unwind after a day on the water.
The first-floor primary suite offers convenience and privacy with a full bath, while the second floor includes three large bedrooms and abundant storage throughout ideal for family and guests. Every detail was thoughtfully designed to make the most of both indoor and outdoor living.
Enjoy your morning coffee or evening gatherings on the large deck off the kitchen, overlooking the lagoon and spacious backyard with room for entertaining, sunbathing, or relaxing by the dock. The oversized garage features extra-tall doors on both the front and back, easily accommodating two cars or a boat and doubles as an additional entertainment area when the party moves indoors.
Additional highlights include:
Tankless hot water heater
Hot water baseboard heating
Outdoor shower for those post-beach and boating days
Stone driveway with multiple parking options
Low-maintenance exterior with professional landscaping
This property offers the perfect blend of coastal elegance and waterfront functionality whether you're seeking a year-round residence, weekend retreat, or investment in one of the area's most desirable lagoon communities.
=Í Just minutes from Long Beach Island's beaches, restaurants, and shops.
=¤ Quick bay access - one lagoon from open water.
Contact an agent
Home facts
- Year built:2015
- Listing ID #:22531222
- Added:64 day(s) ago
- Updated:December 17, 2025 at 10:04 AM
Rooms and interior
- Bedrooms:4
- Total bathrooms:3
- Full bathrooms:2
- Half bathrooms:1
- Living area:1,978 sq. ft.
Heating and cooling
- Cooling:2 Zoned AC
- Heating:Baseboard, Hot Water, Natural Gas
Structure and exterior
- Roof:Shingle
- Year built:2015
- Building area:1,978 sq. ft.
- Lot area:0.11 Acres
Schools
- High school:Southern Reg
- Middle school:Southern Reg
- Elementary school:Ocean Acres
Utilities
- Water:Public
- Sewer:Public Sewer
Finances and disclosures
- Price:$1,175,000
- Price per sq. ft.:$594.03
- Tax amount:$11,812 (2024)
New listings near 36 Jennie Drive
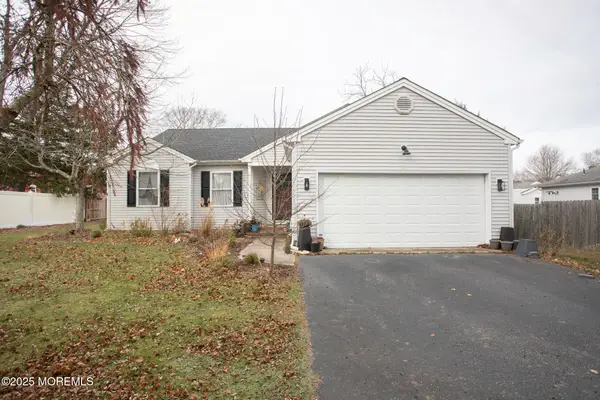 $465,000Pending3 beds 2 baths1,388 sq. ft.
$465,000Pending3 beds 2 baths1,388 sq. ft.49 Oxycocus Road, Manahawkin, NJ 08050
MLS# 22536587Listed by: RE/MAX AT BARNEGAT BAY- New
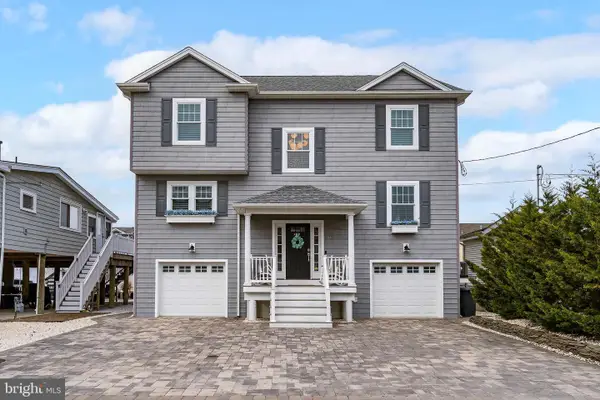 $1,699,900Active4 beds 3 baths2,350 sq. ft.
$1,699,900Active4 beds 3 baths2,350 sq. ft.56 Nancy Drive, MANAHAWKIN, NJ 08050
MLS# NJOC2038734Listed by: CENTURY 21 ACTION PLUS REALTY - CREAM RIDGE - New
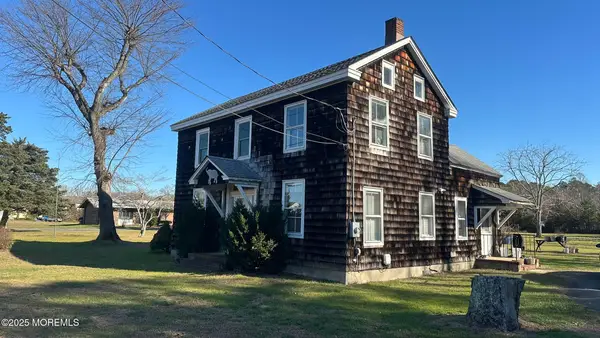 $999,999Active3 beds 2 baths1,585 sq. ft.
$999,999Active3 beds 2 baths1,585 sq. ft.295 Main Street, Manahawkin, NJ 08050
MLS# 22536317Listed by: EXP REALTY - New
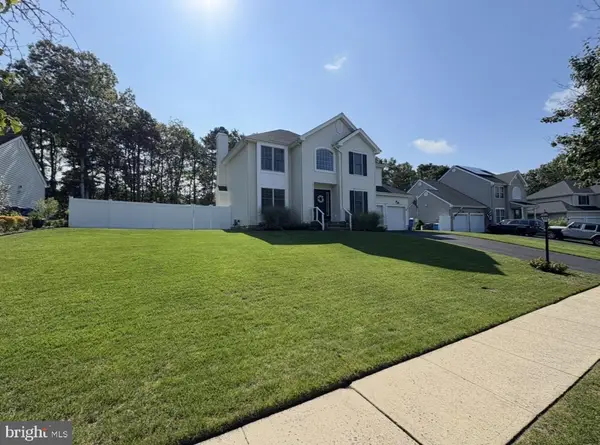 $714,500Active4 beds 3 baths2,352 sq. ft.
$714,500Active4 beds 3 baths2,352 sq. ft.310 Winding Oak Trail, MANAHAWKIN, NJ 08050
MLS# NJOC2038710Listed by: KW EMPOWER - Open Sat, 11am to 2pm
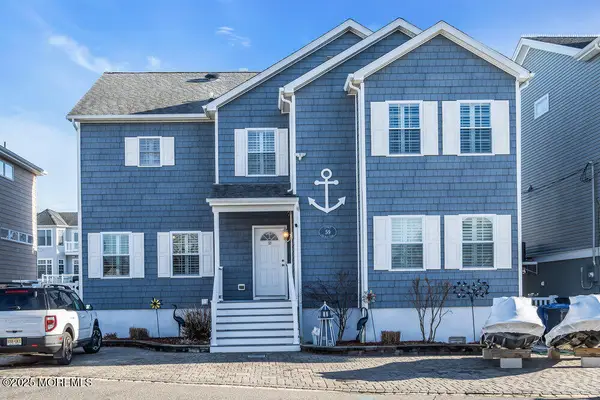 $1,350,000Active5 beds 3 baths2,862 sq. ft.
$1,350,000Active5 beds 3 baths2,862 sq. ft.59 Ruth Drive, Manahawkin, NJ 08050
MLS# 22535891Listed by: KELLER WILLIAMS SHORE PROPERTIES 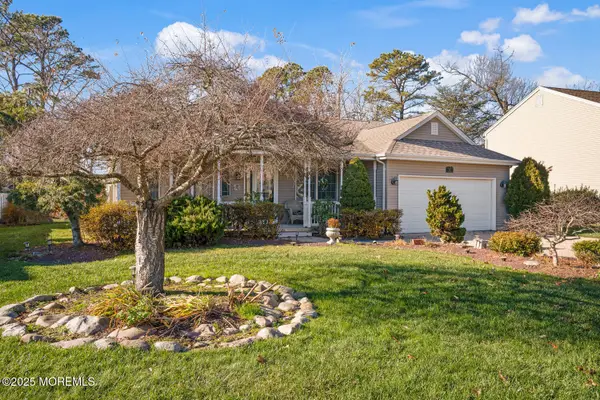 $595,999Pending3 beds 2 baths2,089 sq. ft.
$595,999Pending3 beds 2 baths2,089 sq. ft.257 Wave Road, Manahawkin, NJ 08050
MLS# 22535670Listed by: KELLER WILLIAMS ATLANTIC SHORE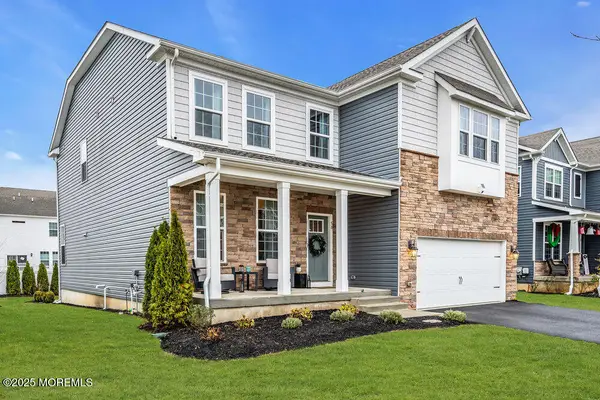 $739,900Active5 beds 4 baths3,129 sq. ft.
$739,900Active5 beds 4 baths3,129 sq. ft.50 Osprey Avenue, Manahawkin, NJ 08050
MLS# 22535509Listed by: KELLER WILLIAMS SHORE PROPERTIES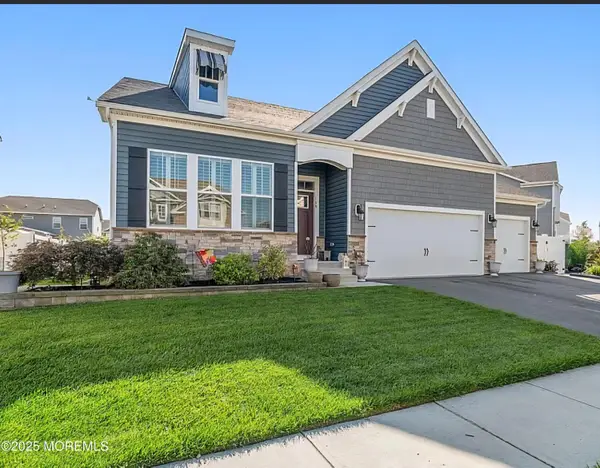 $764,900Pending3 beds 2 baths1,992 sq. ft.
$764,900Pending3 beds 2 baths1,992 sq. ft.163 Bradshaw Drive, Manahawkin, NJ 08050
MLS# 22535184Listed by: SEASIDE HEIGHTS REALTY INC.- Open Sat, 1 to 4pm
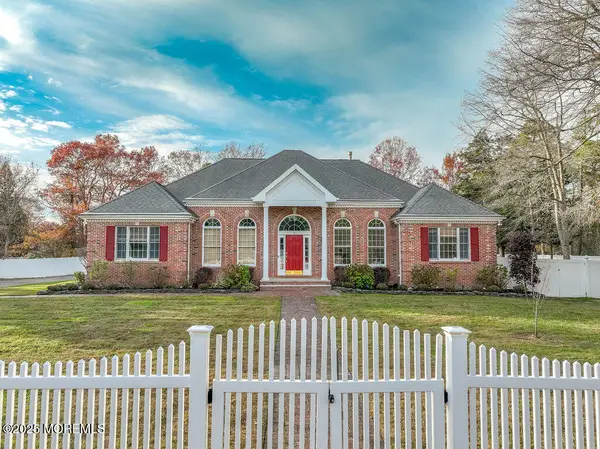 $1,350,000Active6 beds 7 baths5,229 sq. ft.
$1,350,000Active6 beds 7 baths5,229 sq. ft.5 Popper Street, Manahawkin, NJ 08050
MLS# 22535159Listed by: KELLER WILLIAMS ATLANTIC SHORE 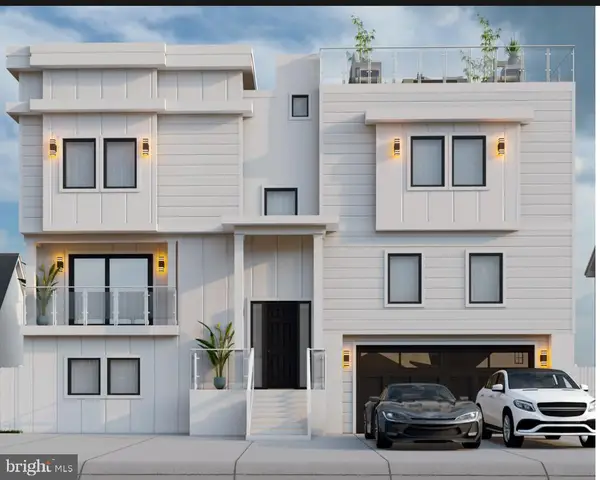 $2,999,950Active5 beds 6 baths3,700 sq. ft.
$2,999,950Active5 beds 6 baths3,700 sq. ft.1225 Jennifer Ln, MANAHAWKIN, NJ 08050
MLS# NJOC2038494Listed by: HAINES REALTY, LLC
