47 Henry Dr, Manahawkin, NJ 08050
Local realty services provided by:ERA Liberty Realty
Listed by: joanne vanoostendorp
Office: diane turton realtors - bh
MLS#:NJOC2030500
Source:BRIGHTMLS
Price summary
- Price:$1,200,000
- Price per sq. ft.:$691.24
About this home
WOW! This home is completely updated from dock to custom pavers on the front lawn.
First floor living at it’s best. As you enter the living room/great room you’ll find
engineered ceramic floors, with high-end lighting and a gas burning fireplace with a
beautiful wood surround. The kitchen has all updated stainless steel appliances and
beautiful granite countertops. The cabinets are a custom design and something to
admire. There are blinds on every window. The second floor features three large
bedrooms and two full baths renovated in the last 5 years including new contemporary
baths, high-end fixtures, vanities, lighting, and custom tile shower area. The
master suite features great views of the lagoon and a fiber glass deck for early morning
coffee. The master bath is fully updated with a large walk-in shower. Exterior
decking/rails are all maintenance free trex and white PVC and a “like-new” Sun setter
awning over the rear lower deck. The front deck is trex and easy to maintain. The home
comes with a sixty foot bulkhead and all new landscaping. The home is equipped with
two zone heat and air and a whole house generator. Just minites to the open bay, so
bring your water toys and come and enjoy this beautiful home.
Contact an agent
Home facts
- Year built:1980
- Listing ID #:NJOC2030500
- Added:402 day(s) ago
- Updated:January 11, 2026 at 08:45 AM
Rooms and interior
- Bedrooms:3
- Total bathrooms:3
- Full bathrooms:2
- Half bathrooms:1
- Living area:1,736 sq. ft.
Heating and cooling
- Cooling:Ceiling Fan(s), Central A/C
- Heating:Forced Air, Natural Gas
Structure and exterior
- Roof:Asphalt, Shingle
- Year built:1980
- Building area:1,736 sq. ft.
- Lot area:0.11 Acres
Schools
- Middle school:SOUTHERN REGIONAL
Utilities
- Water:Public
- Sewer:Public Sewer
Finances and disclosures
- Price:$1,200,000
- Price per sq. ft.:$691.24
- Tax amount:$9,552 (2024)
New listings near 47 Henry Dr
- New
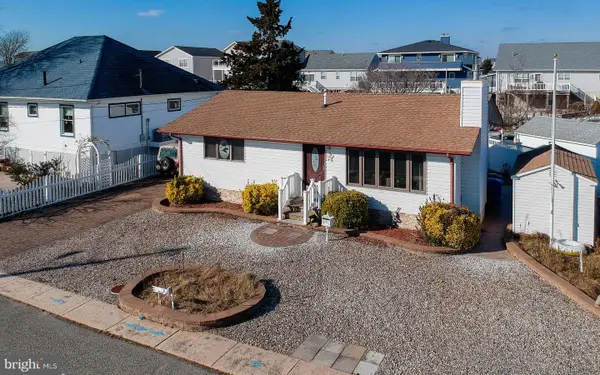 $650,000Active2 beds 2 baths1,040 sq. ft.
$650,000Active2 beds 2 baths1,040 sq. ft.4 Rona Ln, MANAHAWKIN, NJ 08050
MLS# NJOC2039006Listed by: RE/MAX AT BARNEGAT BAY - SHIP BOTTOM - Open Sun, 11am to 1pmNew
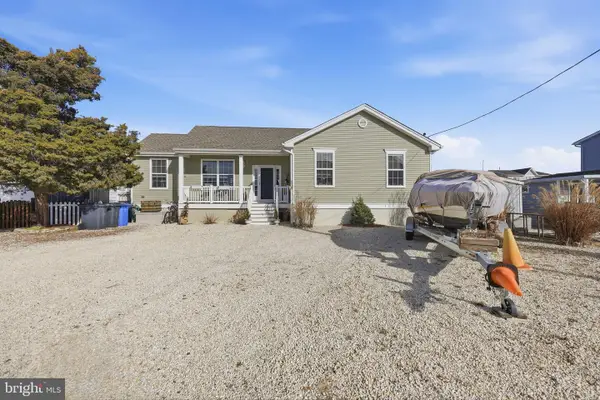 $750,000Active3 beds 1 baths996 sq. ft.
$750,000Active3 beds 1 baths996 sq. ft.113 Harry Drive, MANAHAWKIN, NJ 08050
MLS# NJOC2039114Listed by: OCF REALTY LLC - New
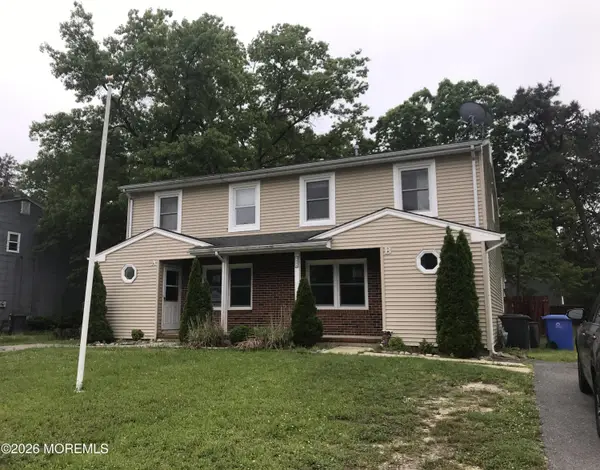 $579,999Active7 beds 4 baths2,984 sq. ft.
$579,999Active7 beds 4 baths2,984 sq. ft.233 Leeward Road, Manahawkin, NJ 08050
MLS# 22600822Listed by: RE/MAX 1ST. ADVANTAGE - Coming Soon
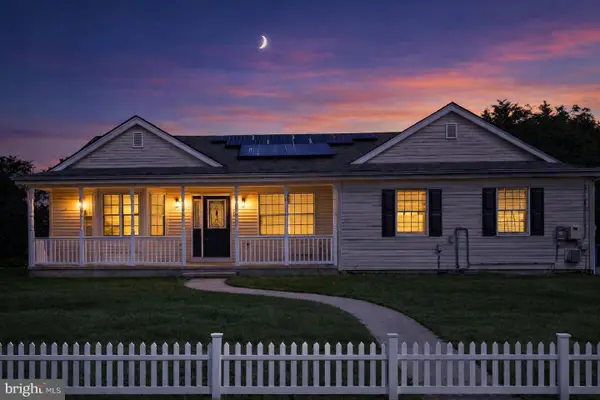 $650,000Coming Soon3 beds 2 baths
$650,000Coming Soon3 beds 2 baths148 Compass Road, MANAHAWKIN, NJ 08050
MLS# NJOC2039130Listed by: KELLER WILLIAMS REALTY - ATLANTIC SHORE - New
 $609,900Active3 beds 3 baths1,548 sq. ft.
$609,900Active3 beds 3 baths1,548 sq. ft.223 Serpent Lane, MANAHAWKIN, NJ 08050
MLS# NJOC2039088Listed by: KELLER WILLIAMS REALTY - ATLANTIC SHORE - New
 $749,900Active4 beds 2 baths1,465 sq. ft.
$749,900Active4 beds 2 baths1,465 sq. ft.43 Lawrence Drive, MANAHAWKIN, NJ 08050
MLS# NJOC2039062Listed by: RE/MAX OF LONG BEACH ISLAND - New
 $424,900Active3 beds 2 baths1,359 sq. ft.
$424,900Active3 beds 2 baths1,359 sq. ft.273 Privateer Road, Manahawkin, NJ 08050
MLS# 22600364Listed by: KELLER WILLIAMS SHORE PROPERTIES  $1,350,000Active5 beds 3 baths2,862 sq. ft.
$1,350,000Active5 beds 3 baths2,862 sq. ft.59 Ruth Drive, MANAHAWKIN, NJ 08050
MLS# NJOC2038976Listed by: KELLER WILLIAMS SHORE PROPERTIES $829,999Active5 beds 4 baths2,925 sq. ft.
$829,999Active5 beds 4 baths2,925 sq. ft.27 Payton Drive, Manahawkin, NJ 08050
MLS# 22537239Listed by: RE/MAX 1ST. ADVANTAGE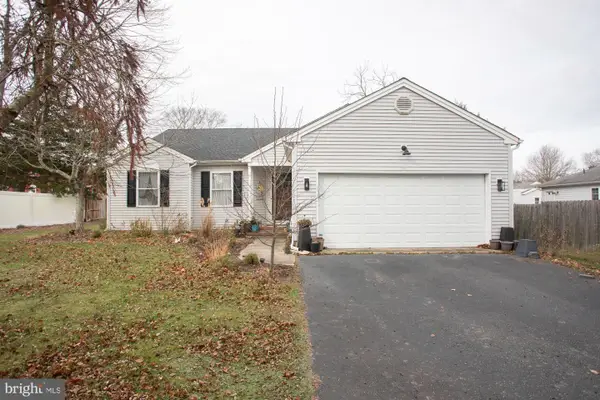 $465,000Pending3 beds 2 baths1,388 sq. ft.
$465,000Pending3 beds 2 baths1,388 sq. ft.49 Oxycocus Road, MANAHAWKIN, NJ 08050
MLS# NJOC2038770Listed by: RE/MAX AT BARNEGAT BAY - MANAHAWKIN
