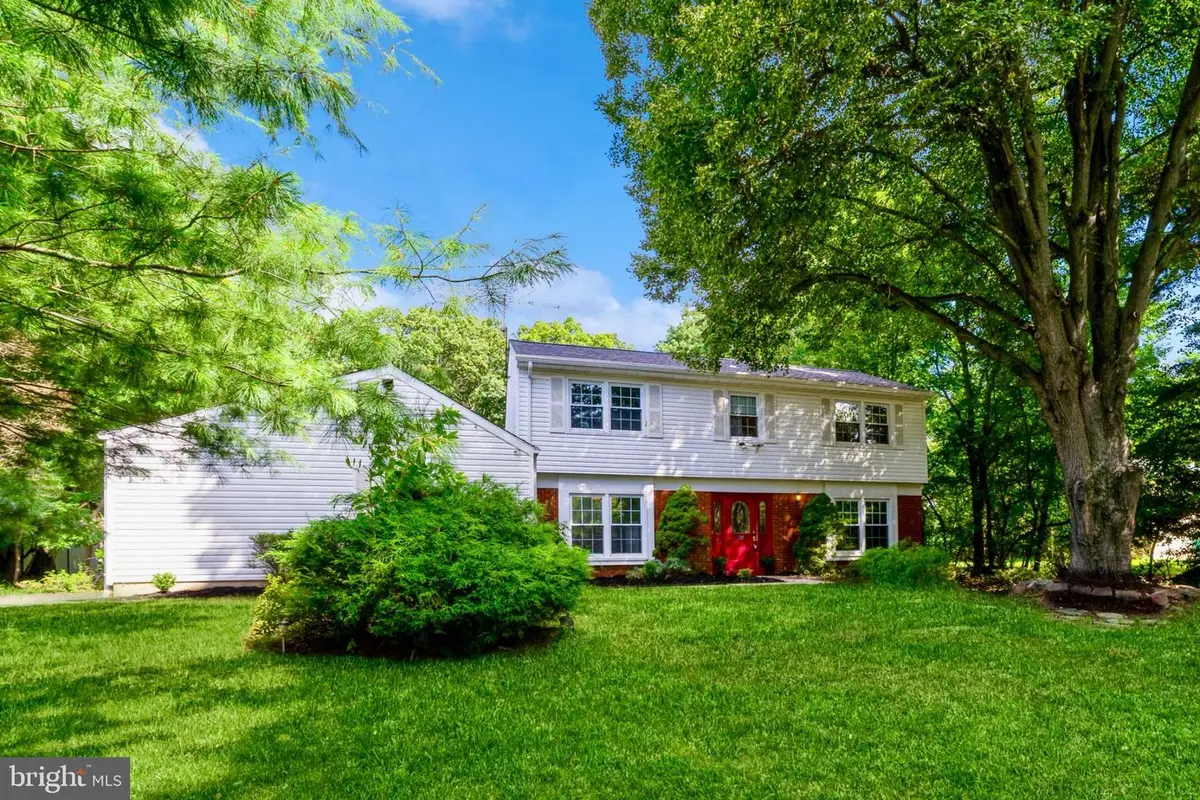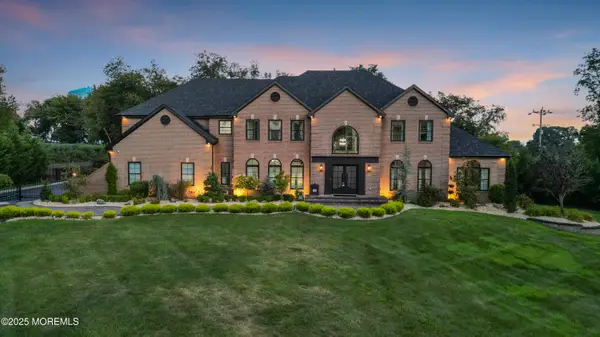36 Merion Dr, MANALAPAN, NJ 07726
Local realty services provided by:ERA Valley Realty



36 Merion Dr,MANALAPAN, NJ 07726
$665,000
- 4 Beds
- 3 Baths
- 2,158 sq. ft.
- Single family
- Pending
Listed by:amoreena marlin
Office:weichert realtors-medford
MLS#:NJMM2003872
Source:BRIGHTMLS
Price summary
- Price:$665,000
- Price per sq. ft.:$308.16
About this home
If you've been looking for a traditional style home in a desirable neighborhood, look no further! From the moment you pull up to the house you can admire the curb appeal, long driveway, and attached two car garage. Upon entering, you will find a formal dining room to your left and spacious living room to your right. In the rear of the home, you will find a powder room, kitchen with eat-in dining area, and another family room with raised ceilings and beautiful hardwood floors. There is a sliding glass door for easy access to the large backyard as well. Upstairs there are four good sized bedrooms, including the primary with it's own en suite bathroom. All have hardwood floors (two bedrooms exposed, the other two underneath existing carpet). There is also a full bathroom in the hallway of the second floor. Although the home is “as is”, the sellers just had the roof replaced as well as gutters that were in need. All this home needs is some cosmetic TLC as it has been well loved by the same family for over thirty years and is now ready for it's new owner to make it their own!
Contact an agent
Home facts
- Year built:1971
- Listing Id #:NJMM2003872
- Added:21 day(s) ago
- Updated:August 13, 2025 at 07:30 AM
Rooms and interior
- Bedrooms:4
- Total bathrooms:3
- Full bathrooms:2
- Half bathrooms:1
- Living area:2,158 sq. ft.
Heating and cooling
- Cooling:Central A/C
- Heating:Central, Natural Gas
Structure and exterior
- Roof:Shingle
- Year built:1971
- Building area:2,158 sq. ft.
- Lot area:0.45 Acres
Schools
- Middle school:PINE BROOK SCHOOL
- Elementary school:TAYLOR MILLS SCHOOL
Utilities
- Water:Public
- Sewer:Public Sewer
Finances and disclosures
- Price:$665,000
- Price per sq. ft.:$308.16
- Tax amount:$12,175 (2024)
New listings near 36 Merion Dr
- New
 $765,000Active3 beds 2 baths2,107 sq. ft.
$765,000Active3 beds 2 baths2,107 sq. ft.22 Silver Charm Road, Englishtown, NJ 07726
MLS# 22524629Listed by: KELLER WILLIAMS ELITE - Open Sun, 12 to 3pmNew
 $470,000Active3 beds 2 baths1,592 sq. ft.
$470,000Active3 beds 2 baths1,592 sq. ft.517 Saint Andrews Place, Manalapan, NJ 07726
MLS# 22523660Listed by: WEICHERT REALTORS-MANALAPAN  $549,900Active2 beds 3 baths
$549,900Active2 beds 3 baths-1 Allen Court, Manalapan, NJ 07726
MLS# 2515202RListed by: NEW JERSEY REALTY, LLC. $1,099,000Active4 beds 3 baths
$1,099,000Active4 beds 3 baths-4 Emily Road, Manalapan, NJ 07726
MLS# 2515864RListed by: SIGNATURE REALTY NJ LLC- Coming Soon
 $950,000Coming Soon4 beds 3 baths
$950,000Coming Soon4 beds 3 baths32 Devon Drive, Manalapan, NJ 07726
MLS# 22524568Listed by: REAL BROKER, LLC- POINT P - New
 $825,000Active4 beds 3 baths
$825,000Active4 beds 3 baths5 Darlington Drive, Manalapan, NJ 07726
MLS# 22524530Listed by: RE/MAX CENTRAL - New
 $1,799,000Active4 beds 5 baths4,335 sq. ft.
$1,799,000Active4 beds 5 baths4,335 sq. ft.20 Fountayne Lane, Manalapan, NJ 07726
MLS# 22524535Listed by: KELLER WILLIAMS REALTY WEST MONMOUTH - Coming Soon
 $275,000Coming Soon2 beds 1 baths
$275,000Coming Soon2 beds 1 baths218 Medford Court #A, Manalapan, NJ 07726
MLS# 22524556Listed by: COLDWELL BANKER REALTY - Open Sun, 1 to 4pmNew
 $675,000Active4 beds 2 baths1,600 sq. ft.
$675,000Active4 beds 2 baths1,600 sq. ft.11 Browning Place, Manalapan, NJ 07726
MLS# 22524521Listed by: EXP REALTY - Open Sun, 12 to 2pmNew
 $1,099,900Active4 beds 4 baths3,008 sq. ft.
$1,099,900Active4 beds 4 baths3,008 sq. ft.158 Sweetmans Lane #1, Manalapan, NJ 07726
MLS# 22524488Listed by: EXP REALTY
