45 Verona Drive, Manchester Township, NJ 08759
Local realty services provided by:ERA Byrne Realty
45 Verona Drive,Manchester, NJ 08759
$585,000
- 2 Beds
- 2 Baths
- 1,929 sq. ft.
- Single family
- Pending
Listed by: gina scodella
Office: re/max revolution
MLS#:22528189
Source:NJ_MOMLS
Price summary
- Price:$585,000
- Price per sq. ft.:$303.27
- Monthly HOA dues:$265
About this home
Step into comfort and style with this beautifully maintained rare Wellington model with a full basement in the Renaissance! This elegant home features gleaming wood floors throughout. The living room boasts a double sided gas fireplace, shared with the adjacent family room, which showcases a vaulted ceiling and plentiful natural light. The eat-in kitchen has newer features including granite counters, backsplash, and updated appliances. It also has a vaulted ceiling, a breakfast counter, and sliders leading to a large deck with beautiful nature views. A formal dining room provides the perfect setting for hosting family and guests. The primary suite is complete with a double vanity, tub, and separate shower. This home has a full basement and 2-car garage offer extra storage. The house was freshly painted and there is newer HVAC. This home also has natural gas baseboard heating! This home is move in ready! Great location on a private cul-de-sac and backed to peaceful woods...The Renaissance community has a clubhouse, pool, golf course, tennis courts, fitness center, and more, all designed to support an active and fulfilling lifestyle. Don't miss this chance to live in one of the area's most popular 55+ communities!
Contact an agent
Home facts
- Year built:2004
- Listing ID #:22528189
- Added:148 day(s) ago
- Updated:November 22, 2025 at 08:16 AM
Rooms and interior
- Bedrooms:2
- Total bathrooms:2
- Full bathrooms:2
- Living area:1,929 sq. ft.
Heating and cooling
- Cooling:Central Air
- Heating:Baseboard, Natural Gas
Structure and exterior
- Roof:Shingle
- Year built:2004
- Building area:1,929 sq. ft.
- Lot area:0.16 Acres
Schools
- High school:Manchester Twnshp
- Middle school:Manchester TWP
Utilities
- Water:Public
- Sewer:Public Sewer
Finances and disclosures
- Price:$585,000
- Price per sq. ft.:$303.27
- Tax amount:$8,084 (2024)
New listings near 45 Verona Drive
- New
 $949,000Active4 beds 4 baths
$949,000Active4 beds 4 baths2024 10th Avenue, Toms River, NJ 08757
MLS# 22535536Listed by: KELLER WILLIAMS REALTY MONMOUTH/OCEAN 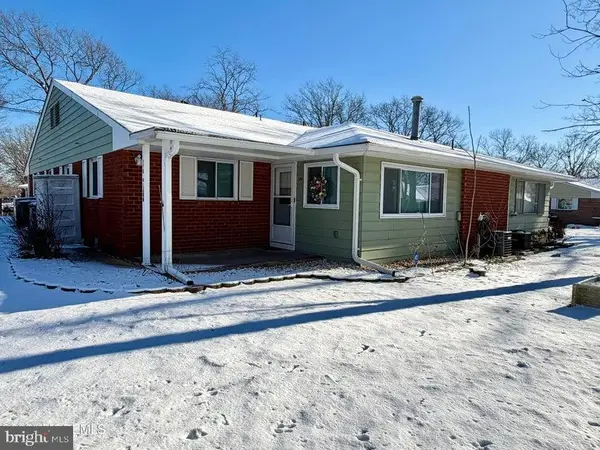 $55,000Pending1 beds 1 baths
$55,000Pending1 beds 1 baths17 D Heron St, MANCHESTER TOWNSHIP, NJ 08759
MLS# NJOC2039394Listed by: COLDWELL BANKER FLANAGAN RLTY - MAN- New
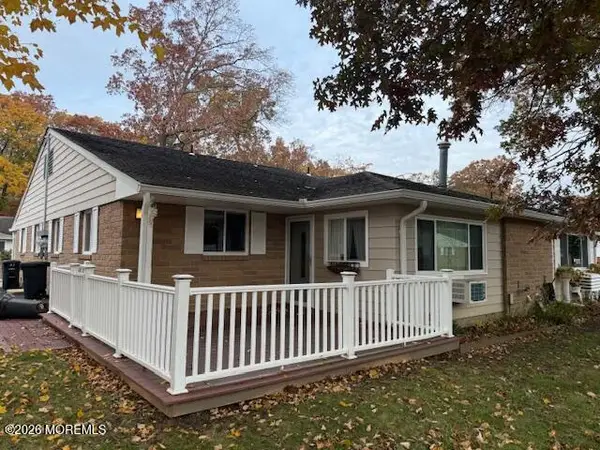 $109,900Active2 beds 1 baths840 sq. ft.
$109,900Active2 beds 1 baths840 sq. ft.14 Robin Street #D, Manchester, NJ 08759
MLS# 22603634Listed by: DAUNNO REALTY SERVICES - New
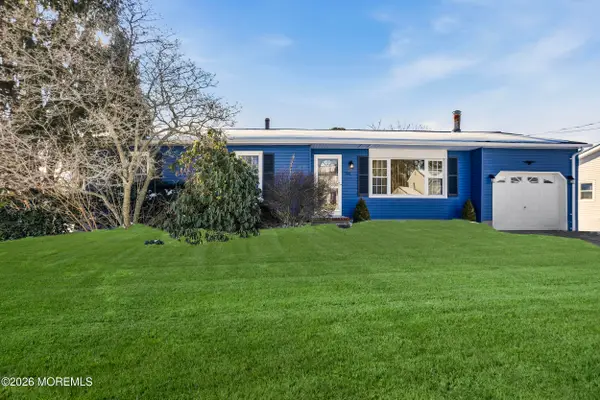 $545,000Active3 beds 1 baths
$545,000Active3 beds 1 baths701 Northampton Boulevard, Toms River, NJ 08757
MLS# 22603650Listed by: KELLER WILLIAMS REALTY MONMOUTH/OCEAN - New
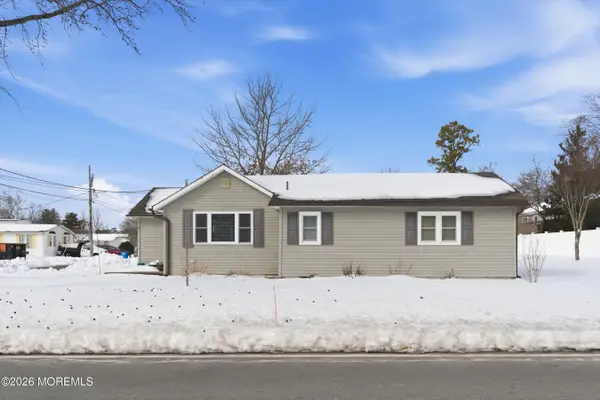 $549,000Active3 beds 2 baths1,277 sq. ft.
$549,000Active3 beds 2 baths1,277 sq. ft.201 Commonwealth Boulevard, Manchester, NJ 08759
MLS# 22603631Listed by: CROSSROADS REALTY SAPPHIRE GROUP - New
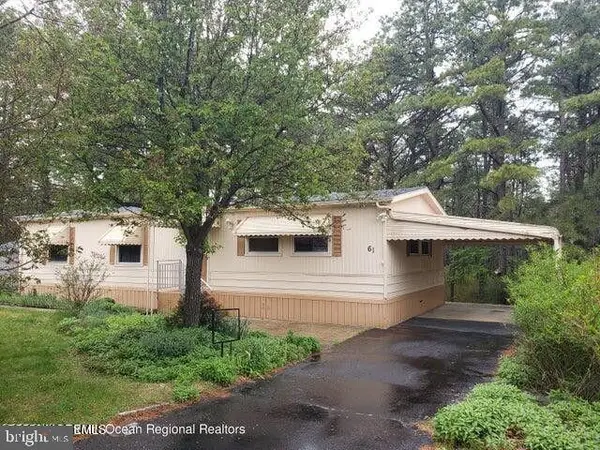 $59,000Active2 beds 2 baths1 sq. ft.
$59,000Active2 beds 2 baths1 sq. ft.61 Kingfisher Way, WHITING, NJ 08759
MLS# NJOC2039616Listed by: RE/MAX AT BARNEGAT BAY - TOMS RIVER - New
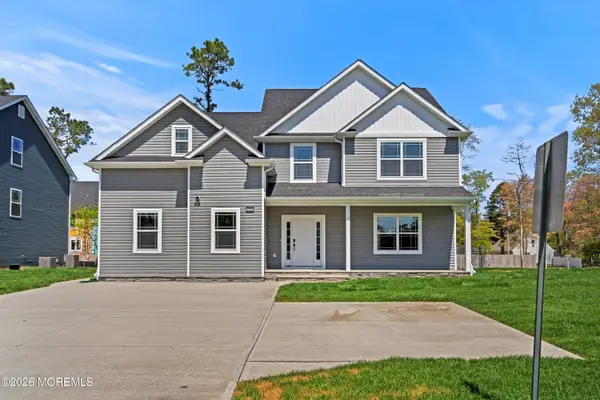 $949,500Active4 beds 4 baths3,600 sq. ft.
$949,500Active4 beds 4 baths3,600 sq. ft.2024 Tenth Avenue, Toms River, NJ 08757
MLS# 22603559Listed by: HOMESMART FIRST ADVANTAGE - Open Sun, 12 to 3pmNew
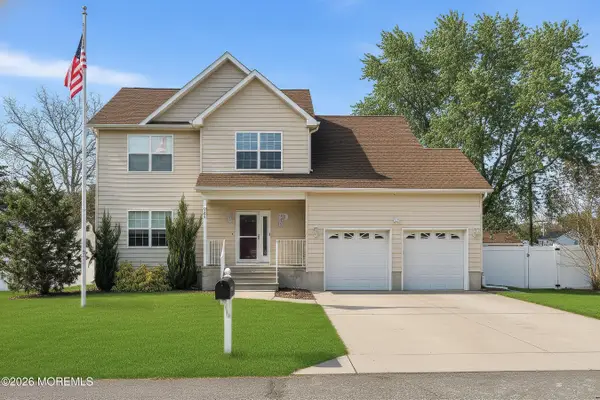 $779,000Active4 beds 3 baths2,066 sq. ft.
$779,000Active4 beds 3 baths2,066 sq. ft.941 5th Avenue, Toms River, NJ 08757
MLS# 22603487Listed by: GOLDSTONE REALTY - New
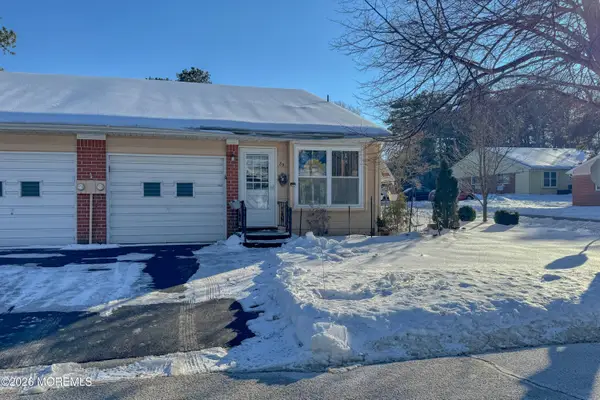 $109,900Active2 beds 2 baths
$109,900Active2 beds 2 baths8 Lexington Drive #B, Whiting, NJ 08759
MLS# 22603554Listed by: WEICHERT REALTORS-TOMS RIVER - New
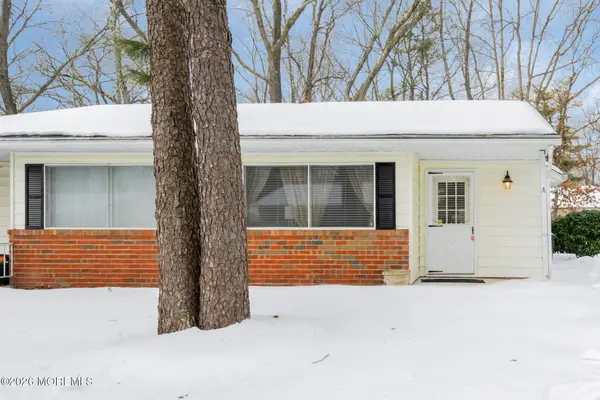 $70,000Active1 beds 1 baths
$70,000Active1 beds 1 baths4 A Oregon Drive #4A, Whiting, NJ 08759
MLS# 22603393Listed by: CROSSROADS REALTY INC-WH

