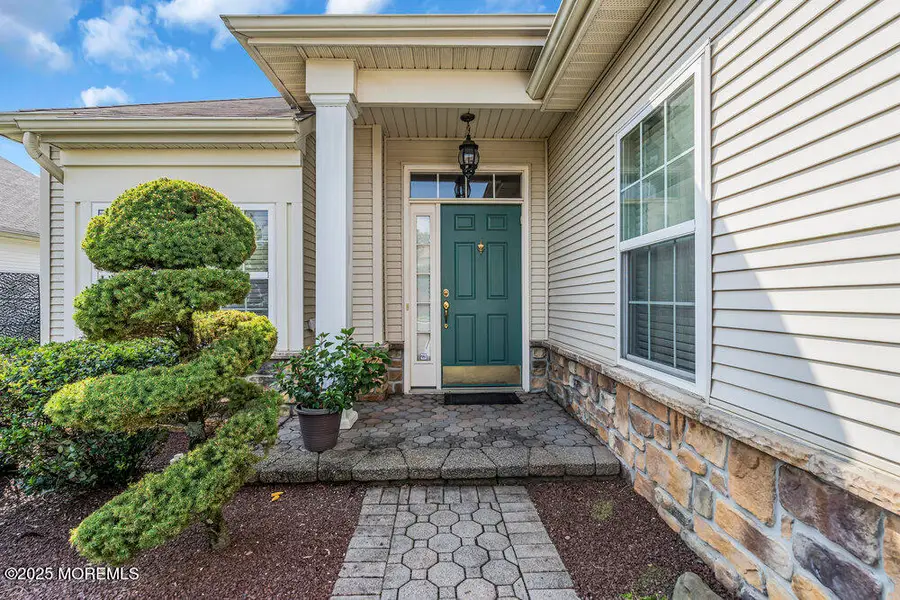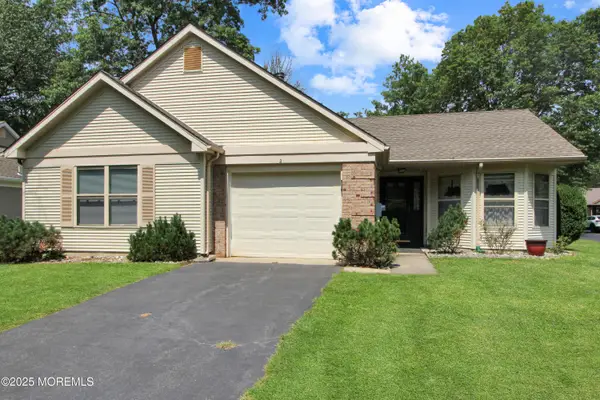11 Wycliffe Drive, Manchester, NJ 08759
Local realty services provided by:ERA American Towne Realty



11 Wycliffe Drive,Manchester, NJ 08759
$625,000
- 2 Beds
- 2 Baths
- 2,099 sq. ft.
- Single family
- Active
Listed by:melissa b diamond
Office:o'brien realty, llc.
MLS#:22524918
Source:NJ_MOMLS
Price summary
- Price:$625,000
- Price per sq. ft.:$297.76
- Monthly HOA dues:$265
About this home
Turn key custom sought-after Wellington model complete with sunroom & extended paver patio is sure to please even the most selective buyers. 2 bed, 2 bath (renovated) + study (poss. 3rd bedroom w/ built in wardrobe, drawers, shelves & desk). Style meets function in the new kitchen w/ slate gray GE appliances (8 mos old), roll-out drawers in all lower cabinets, UC lighting, raised DW, breakfast bar, granite CT, tumbled marble backsplash & lg pantry. 2 sliders to ext. paver patio w/ nat gas line make outdoor entertaining a breeze. Engineered HW throughout LR, DR, FR, kitchen & sunrm. Add'l upgrades include crown molding, vaulted ceilings, recessed lighting, newer LG front load W/D w/ pedestals, en suite frameless shower & whirlpool tub, oversized closets, whole house surge protector, bay... window and sitting area in the primary bedroom, home security system and much more!
The Renaissance at Manchester offers a 30,000 sq. ft clubhouse, home to the fitness center, restaurant, ballroom, and numerous activities, groups, and clubs. Amenities include indoor and outdoor pools, whirlpool spas, steam, sauna, Har-Tru tennis courts, and an 18-hole executive golf course!
Contact an agent
Home facts
- Year built:2004
- Listing Id #:22524918
- Added:1 day(s) ago
- Updated:August 17, 2025 at 12:11 PM
Rooms and interior
- Bedrooms:2
- Total bathrooms:2
- Full bathrooms:2
- Living area:2,099 sq. ft.
Heating and cooling
- Cooling:2 Zoned AC, Central Air
- Heating:2 Zoned Heat, Forced Air, Natural Gas
Structure and exterior
- Roof:Shingle
- Year built:2004
- Building area:2,099 sq. ft.
- Lot area:0.2 Acres
Schools
- High school:Manchester Twnshp
- Middle school:Manchester TWP
- Elementary school:Ridgeway
Utilities
- Water:Public
- Sewer:Public Sewer
Finances and disclosures
- Price:$625,000
- Price per sq. ft.:$297.76
- Tax amount:$7,704 (2024)
New listings near 11 Wycliffe Drive
- New
 $929,900Active4 beds 4 baths3,850 sq. ft.
$929,900Active4 beds 4 baths3,850 sq. ft.2041 Broadway Boulevard, Toms River, NJ 08757
MLS# 22524849Listed by: RUGGERI REALTY, LLC - New
 $570,000Active4 beds 2 baths1,748 sq. ft.
$570,000Active4 beds 2 baths1,748 sq. ft.613 Oakdale Street, Toms River, NJ 08757
MLS# 22524820Listed by: KELLER WILLIAMS REALTY WEST MONMOUTH - New
 $164,900Active4 beds 2 baths2,243 sq. ft.
$164,900Active4 beds 2 baths2,243 sq. ft.5 Indiana Way, Manchester, NJ 08759
MLS# 22524774Listed by: COLDWELL BANKER REALTY - New
 $475,000Active3 beds 2 baths1,244 sq. ft.
$475,000Active3 beds 2 baths1,244 sq. ft.933 Lawrence Avenue, Toms River, NJ 08757
MLS# 22524744Listed by: NEXTHOME REALTY PREMIER PROPERTIES - New
 $575,000Active2 beds 2 baths1,861 sq. ft.
$575,000Active2 beds 2 baths1,861 sq. ft.49 Rochford Drive, Manchester, NJ 08759
MLS# 22524754Listed by: CROSSROADS REALTY INC-TOMS RIVER - New
 $139,000Active2 beds 1 baths970 sq. ft.
$139,000Active2 beds 1 baths970 sq. ft.21 Robin Street #B, Manchester, NJ 08759
MLS# 22524724Listed by: WEICHERT REALTORS-TOMS RIVER - Open Sun, 11am to 2pmNew
 $225,000Active2 beds 2 baths1,596 sq. ft.
$225,000Active2 beds 2 baths1,596 sq. ft.26A Franklin Lane, Manchester, NJ 08759
MLS# 22524635Listed by: RE/MAX BAY POINT REALTORS  $319,900Pending2 beds 2 baths1,312 sq. ft.
$319,900Pending2 beds 2 baths1,312 sq. ft.2 Morning Glory Lane, Whiting, NJ 08759
MLS# 22524700Listed by: RESOURCEFUL REALTY- New
 $200,000Active2 beds 2 baths
$200,000Active2 beds 2 baths91 Constitution Boulevard, Manchester, NJ 08759
MLS# 22524699Listed by: KELLER WILLIAMS REALTY MONMOUTH/OCEAN
