1106 Crestmont Dr, Mantua, NJ 08051
Local realty services provided by:ERA Valley Realty
1106 Crestmont Dr,Mantua, NJ 08051
$235,000
- 2 Beds
- 2 Baths
- 1,033 sq. ft.
- Condominium
- Pending
Listed by:james w sullivan iii
Office:century 21 rauh & johns
MLS#:NJGL2057790
Source:BRIGHTMLS
Price summary
- Price:$235,000
- Price per sq. ft.:$227.49
- Monthly HOA dues:$240
About this home
Welcome to 1106 Crestmont Drive: a delightful 2-story, 2-bedroom, 1.5-bath condo in the Royal Oaks community of family friendly Mantua Township. This airy and inviting residence is perfect for first-time buyers, downsizers, and investors! Enjoy a BRIGHT living room, bay-windowed dining area, and balcony access. 🌞 The kitchen INCLUDES your essential appliances + garbage disposal, and PRIVATE balcony to enjoy your morning coffee or unwind in the evening. ☕ Up the wainscoting staircase are 2 COMFORTABLE bedrooms, with the primary having access to a full bath. You'll also appreciate the PRACTICAL upper-floor laundry with storage! Furnace <1 year new! LOW-MAINTENANCE living is made easy with HOA services covering lawn care, snow removal, and more. 🍃 CONVENIENT - located just 25 minutes from Philadelphia and under 2 hours from NYC, with quick access to Rowan University, the Jersey Shore, and local parks. 📅 Don’t miss out—schedule your private tour today!
Contact an agent
Home facts
- Year built:1995
- Listing ID #:NJGL2057790
- Added:127 day(s) ago
- Updated:September 29, 2025 at 07:35 AM
Rooms and interior
- Bedrooms:2
- Total bathrooms:2
- Full bathrooms:1
- Half bathrooms:1
- Living area:1,033 sq. ft.
Heating and cooling
- Cooling:Central A/C
- Heating:Forced Air, Natural Gas
Structure and exterior
- Roof:Asphalt
- Year built:1995
- Building area:1,033 sq. ft.
Schools
- High school:CLEARVIEW REGIONAL H.S.
- Middle school:CLEARVIEW REGIONAL
- Elementary school:CENTRE CITY E.S.
Utilities
- Water:Public
- Sewer:Public Sewer
Finances and disclosures
- Price:$235,000
- Price per sq. ft.:$227.49
- Tax amount:$4,670 (2024)
New listings near 1106 Crestmont Dr
- Coming Soon
 $299,900Coming Soon3 beds 1 baths
$299,900Coming Soon3 beds 1 baths140 E Cumberland Ave, SEWELL, NJ 08080
MLS# NJGL2064562Listed by: HARVEST REALTY - New
 $257,000Active2 beds 2 baths1,270 sq. ft.
$257,000Active2 beds 2 baths1,270 sq. ft.1134 Tristram Circle, Mantua, NJ 08051
MLS# 22528874Listed by: COLDWELL BANKER REALTY - New
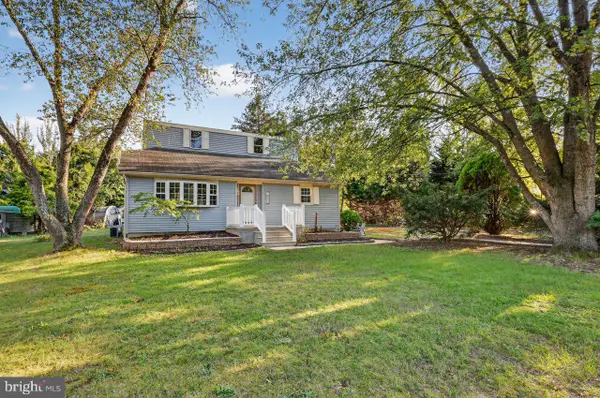 $319,000Active4 beds 2 baths1,496 sq. ft.
$319,000Active4 beds 2 baths1,496 sq. ft.433 Berkley Rd, MANTUA, NJ 08051
MLS# NJGL2062872Listed by: COLDWELL BANKER REALTY - New
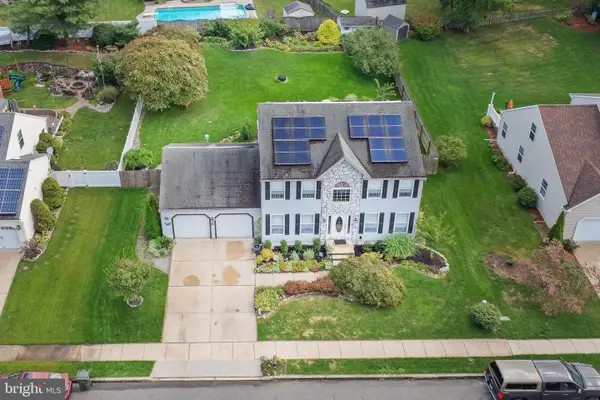 $500,000Active3 beds 3 baths1,994 sq. ft.
$500,000Active3 beds 3 baths1,994 sq. ft.90 Candlewood Dr, MANTUA, NJ 08051
MLS# NJGL2064322Listed by: REAL BROKER, LLC 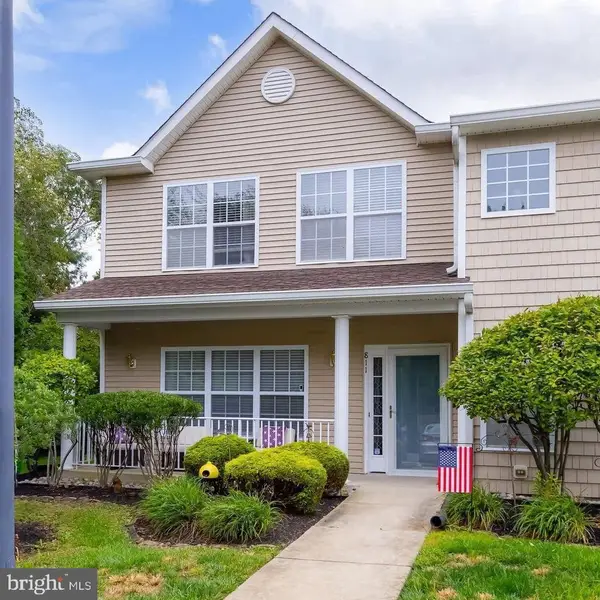 $267,500Pending2 beds 2 baths1,210 sq. ft.
$267,500Pending2 beds 2 baths1,210 sq. ft.811 Sunflower Way, MANTUA, NJ 08051
MLS# NJGL2064334Listed by: BHHS FOX & ROACH-MULLICA HILL SOUTH- New
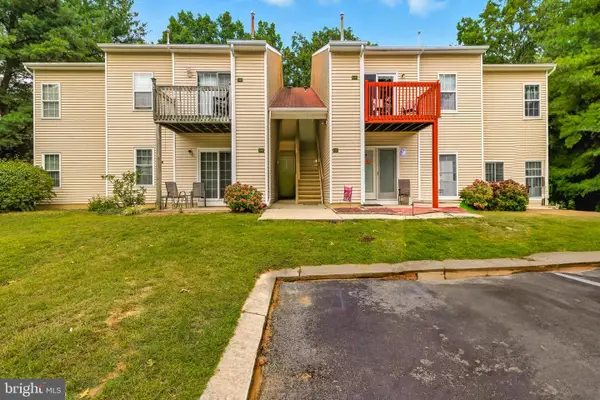 $245,000Active2 beds 2 baths1,062 sq. ft.
$245,000Active2 beds 2 baths1,062 sq. ft.1410 Tristram Cir, MANTUA, NJ 08051
MLS# NJGL2063338Listed by: HOME AND HEART REALTY - New
 $420,000Active4 beds 2 baths1,840 sq. ft.
$420,000Active4 beds 2 baths1,840 sq. ft.180 E Warren Ave, SEWELL, NJ 08080
MLS# NJGL2062714Listed by: BHHS FOX & ROACH-MULLICA HILL SOUTH  $265,000Active2 beds 2 baths1,260 sq. ft.
$265,000Active2 beds 2 baths1,260 sq. ft.712 Sunflower Way, MANTUA, NJ 08051
MLS# NJGL2062648Listed by: WHALEN & ASSOCIATE REALTORS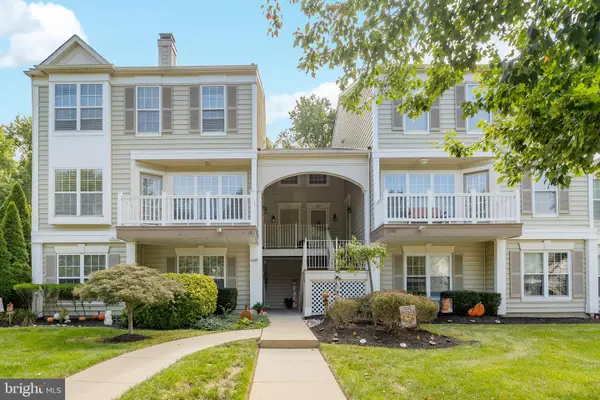 $249,900Active2 beds 2 baths1,033 sq. ft.
$249,900Active2 beds 2 baths1,033 sq. ft.1010 Crestmont Dr, MANTUA, NJ 08051
MLS# NJGL2061998Listed by: KELLER WILLIAMS - MAIN STREET- Coming Soon
 $250,000Coming Soon4 beds 2 baths
$250,000Coming Soon4 beds 2 baths485 Harrison Ave, MANTUA, NJ 08051
MLS# NJGL2062538Listed by: KELLER WILLIAMS REALTY - WILDWOOD CREST
