1276 Tristram Cir, MANTUA, NJ 08051
Local realty services provided by:O'BRIEN REALTY ERA POWERED

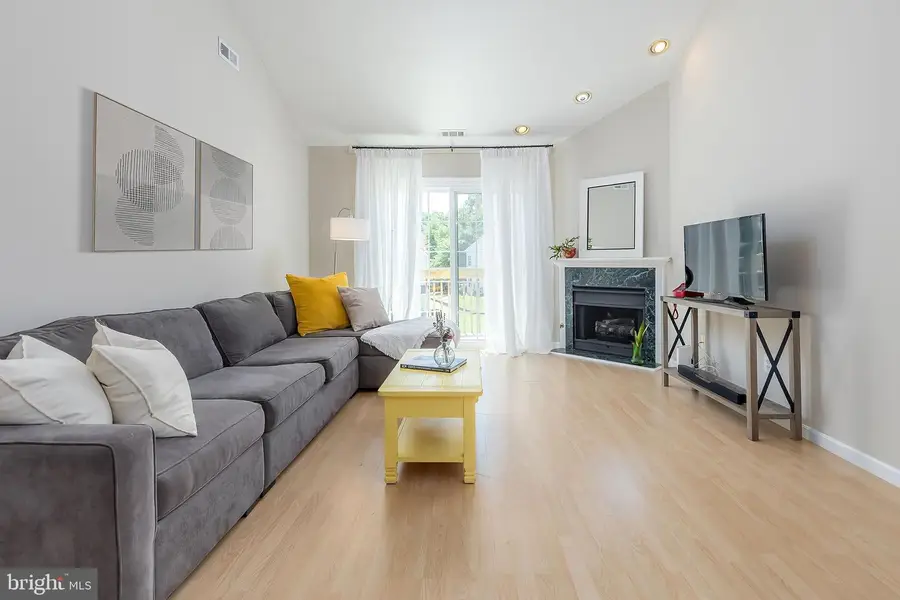
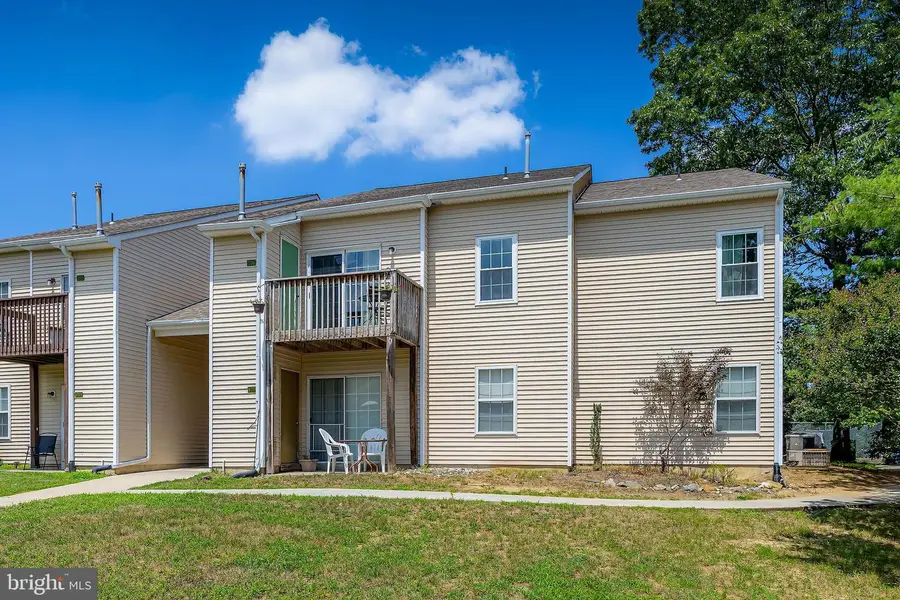
1276 Tristram Cir,MANTUA, NJ 08051
$265,000
- 2 Beds
- 2 Baths
- 1,279 sq. ft.
- Condominium
- Active
Listed by:paula j guarniero
Office:bhhs fox & roach-mullica hill south
MLS#:NJGL2058496
Source:BRIGHTMLS
Price summary
- Price:$265,000
- Price per sq. ft.:$207.19
About this home
Welcome to 1276 Tristram Circle nested within a prime area of the Villages at Berkley. This second floor condo, "Camelot" model is warm and comfortable, and newly on the market. It offers approximately 1279 sq. ft. of enjoyable living space with amenities that are sure to please. The bright and airy open-concept Living Room features a cathedral ceiling, inviting gas fireplace, and a new sliding door leading to an upper deck-perfect for relaxing or entertaining. The charming Kitchen includes stainless steel appliances and opens to a Dining Room with a large Pantry. Upstairs, a versatile Loft, Bonus Room with attic access offers extra space for a home office, guest area, or more. The spacious Owner's Suite includes a walk-in closet and attached full bath. A second bedroom, full hall bath with shower, and in-unit laundry (with a new Washer and included dryer) add to this home's functionality and appeal. Recent updates include fresh interior paint (in most rooms), new windows and sliding door, new washer, newer microwave, garbage disposal and an updated heater. Enjoy the community amenities of the Villages at Berkley, including a swimming pool, clubhouse, tennis courts, and playground. Conveniently located near shopping centers, restaurants, gyms, banks, and local favorites like pizza and ice creamshops-with easy access to major highways, including the NJ Turnpike, Routes 45, 55 and 295. Don't miss the opportunity to own 1276 Tristram Circle-Truly a Special Place to Call Home!
Contact an agent
Home facts
- Year built:1988
- Listing Id #:NJGL2058496
- Added:24 day(s) ago
- Updated:August 14, 2025 at 01:41 PM
Rooms and interior
- Bedrooms:2
- Total bathrooms:2
- Full bathrooms:2
- Living area:1,279 sq. ft.
Heating and cooling
- Cooling:Central A/C
- Heating:Forced Air, Natural Gas
Structure and exterior
- Roof:Shingle
- Year built:1988
- Building area:1,279 sq. ft.
Schools
- High school:CLEARVIEW REGIONAL
- Middle school:CLEARVIEW REGIONAL
Utilities
- Water:Public
- Sewer:Public Sewer
Finances and disclosures
- Price:$265,000
- Price per sq. ft.:$207.19
- Tax amount:$5,226 (2024)
New listings near 1276 Tristram Cir
- New
 $230,000Active1 beds 1 baths1,000 sq. ft.
$230,000Active1 beds 1 baths1,000 sq. ft.Glenside Dr, MANTUA, NJ 08051
MLS# NJGL2061312Listed by: COLDWELL BANKER REALTY - Coming Soon
 $249,000Coming Soon2 beds 3 baths
$249,000Coming Soon2 beds 3 baths99 Forest Ct, MANTUA, NJ 08051
MLS# NJGL2061138Listed by: REAL BROKER, LLC - Open Sat, 1 to 3pmNew
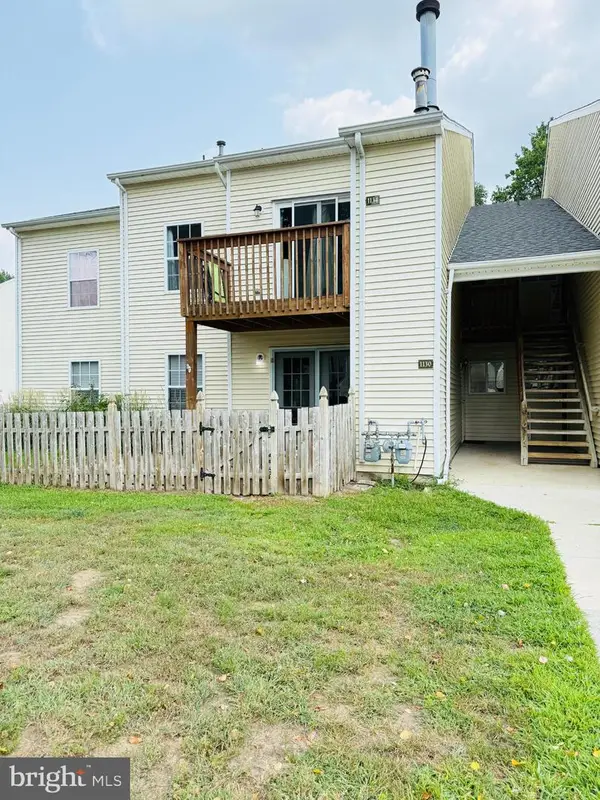 $258,000Active2 beds 2 baths1,270 sq. ft.
$258,000Active2 beds 2 baths1,270 sq. ft.1134 Tristram Cir, MANTUA, NJ 08051
MLS# NJGL2061120Listed by: COLDWELL BANKER RESIDENTIAL BROKERAGE - PRINCETON - New
 $279,900Active3 beds -- baths1,788 sq. ft.
$279,900Active3 beds -- baths1,788 sq. ft.122-124 Turner St, MANTUA, NJ 08051
MLS# NJGL2061150Listed by: OVATION REALTY LLC - Coming Soon
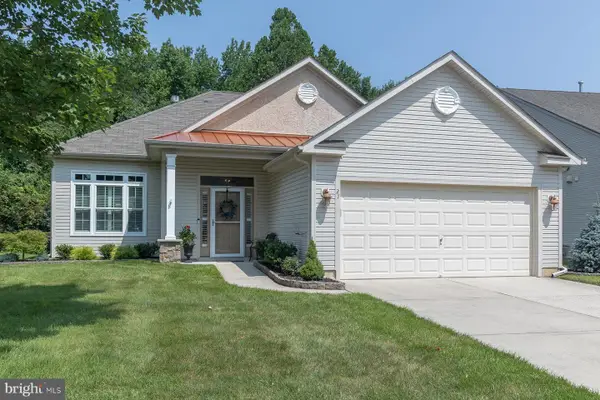 $499,900Coming Soon2 beds 2 baths
$499,900Coming Soon2 beds 2 baths27 Lavender Ct, SEWELL, NJ 08080
MLS# NJGL2061080Listed by: BHHS FOX & ROACH-VINELAND - New
 $419,900Active3 beds 2 baths2,268 sq. ft.
$419,900Active3 beds 2 baths2,268 sq. ft.119 Monroe Ave, MANTUA, NJ 08051
MLS# NJGL2060824Listed by: CENTURY 21 TOWN & COUNTRY REALTY - WOODSTOWN - Open Sun, 1 to 3pmNew
 $649,000Active7 beds 5 baths3,994 sq. ft.
$649,000Active7 beds 5 baths3,994 sq. ft.21 Hart Ln, SEWELL, NJ 08080
MLS# NJGL2061036Listed by: KELLER WILLIAMS REALTY - MOORESTOWN - Coming Soon
 $525,000Coming Soon4 beds 2 baths
$525,000Coming Soon4 beds 2 baths640 Mantua Blvd, SEWELL, NJ 08080
MLS# NJGL2061000Listed by: KELLER WILLIAMS REALTY - WASHINGTON TOWNSHIP - New
 $334,900Active3 beds 2 baths1,554 sq. ft.
$334,900Active3 beds 2 baths1,554 sq. ft.111 Cove Rd, MANTUA, NJ 08051
MLS# NJGL2060974Listed by: HARVEST REALTY - Coming Soon
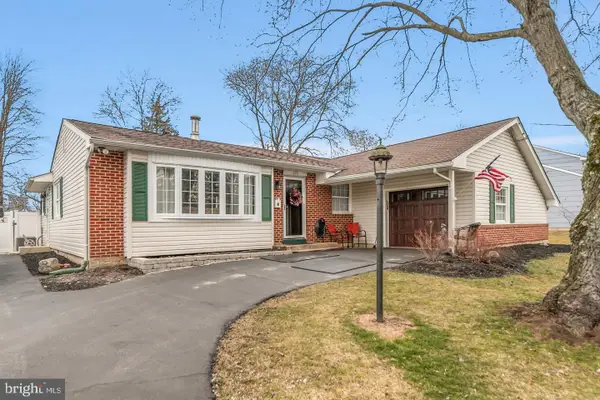 $360,000Coming Soon3 beds 2 baths
$360,000Coming Soon3 beds 2 baths615 Lestershire Dr, SEWELL, NJ 08080
MLS# NJGL2060884Listed by: PREMIER REAL ESTATE CORP.
