290 Montgomery Dr, Mantua, NJ 08051
Local realty services provided by:ERA Byrne Realty
290 Montgomery Dr,Mantua, NJ 08051
$349,900
- 3 Beds
- 1 Baths
- - sq. ft.
- Single family
- Sold
Listed by: christopher f basile
Office: keller williams realty - washington township
MLS#:NJGL2065414
Source:BRIGHTMLS
Sorry, we are unable to map this address
Price summary
- Price:$349,900
About this home
Come take a look at this lovely, warm split-level home nestled in the heart of the Centre City neighborhood in Mantua, NJ. This well-kept residence is move-in ready and offers fantastic potential.
As you enter, you'll find comfortable carpeting throughout the living spaces and bedrooms. The kitchen is equipped with durable vinyl flooring and a suite of stainless steel appliances. Upstairs, three nicely sized bedrooms provide ample space, sharing a full bathroom updated with newer tile.
The lower level features a fully carpeted living room, perfect for relaxing or entertaining. A large, separate room, currently used as a home office, offers excellent flexibility and is spacious enough for a potential conversion to a fourth bedroom or a second bathroom. The laundry area is conveniently located on this level and includes a newer, efficient tankless water heater.
Step outside to the well-maintained and surprisingly large backyard, perfect for family gatherings and outdoor activities. The white vinyl privacy fence ensures a private and secure setting.
Enjoy the convenience of being located close to supermarkets, department stores, and major commuter routes like Route 55.
Please Note: The property is currently tenant-occupied. Please allow for advanced notice for showings.
This house is sure to please and won't be on the market long. Schedule your tour today!
Contact an agent
Home facts
- Year built:1958
- Listing ID #:NJGL2065414
- Added:63 day(s) ago
- Updated:December 23, 2025 at 11:35 AM
Rooms and interior
- Bedrooms:3
- Total bathrooms:1
- Full bathrooms:1
Heating and cooling
- Cooling:Ceiling Fan(s), Central A/C
- Heating:Forced Air, Natural Gas
Structure and exterior
- Roof:Shingle
- Year built:1958
Schools
- High school:CLEARVIEW REGIONAL
- Middle school:CLEARVIEW REGIONAL
Utilities
- Water:Public
- Sewer:Public Sewer
Finances and disclosures
- Price:$349,900
- Tax amount:$6,243 (2025)
New listings near 290 Montgomery Dr
- New
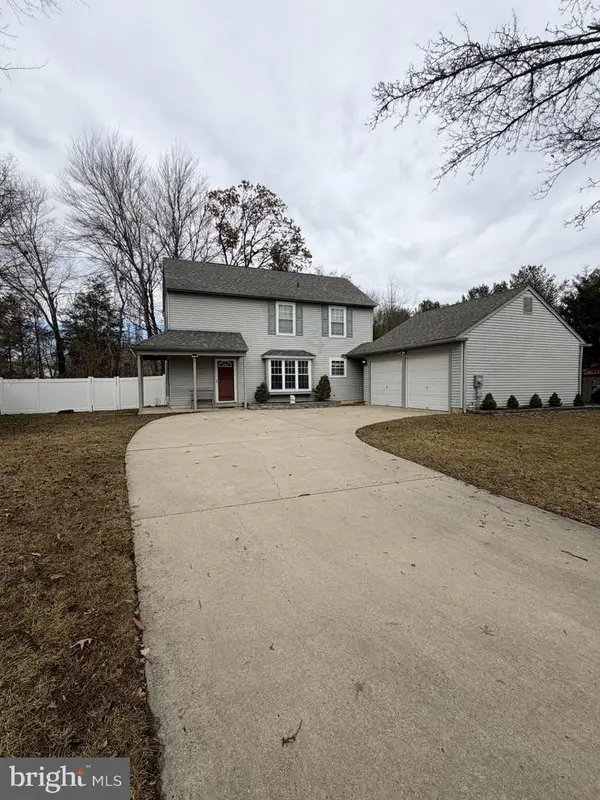 $377,000Active3 beds 2 baths1,360 sq. ft.
$377,000Active3 beds 2 baths1,360 sq. ft.4 Brookview Dr, MANTUA, NJ 08051
MLS# NJGL2067772Listed by: GARDEN STATE PROPERTIES GROUP - MERCHANTVILLE - New
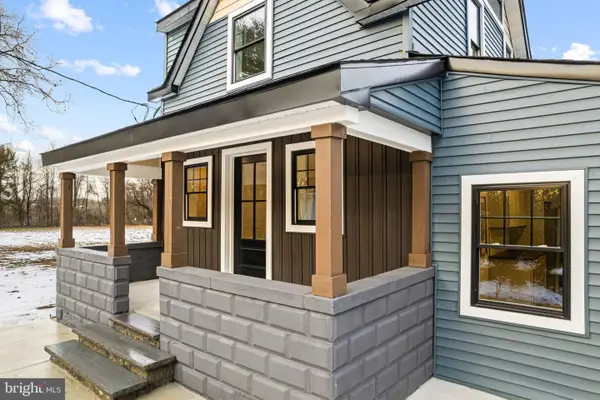 $449,000Active3 beds 3 baths1,700 sq. ft.
$449,000Active3 beds 3 baths1,700 sq. ft.595 Church Rd, SEWELL, NJ 08080
MLS# NJGL2067660Listed by: EXIT HOMESTEAD REALTY PROFESSIONALS - New
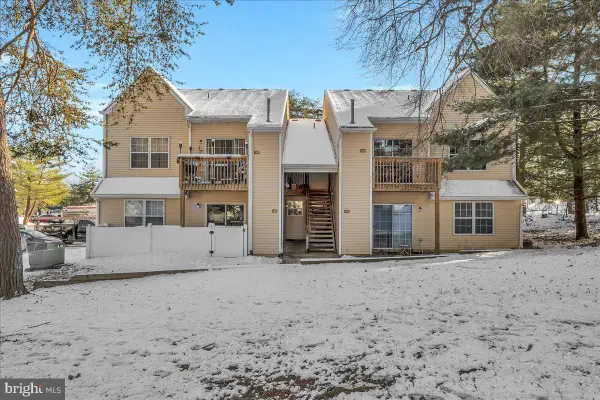 $222,000Active2 beds 1 baths742 sq. ft.
$222,000Active2 beds 1 baths742 sq. ft.1363 Tristram Cir, MANTUA, NJ 08051
MLS# NJGL2067658Listed by: OVATION REALTY LLC - New
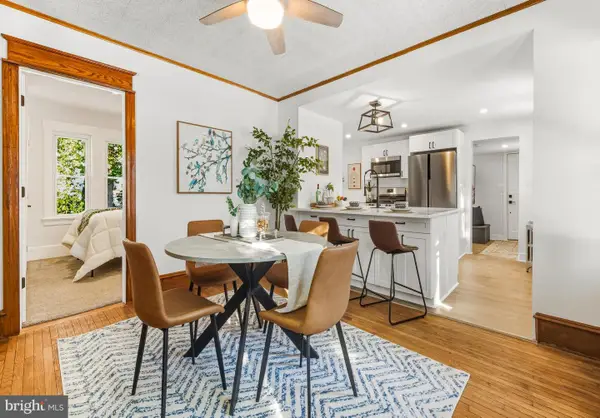 $325,000Active3 beds 1 baths1,209 sq. ft.
$325,000Active3 beds 1 baths1,209 sq. ft.177 W Elm, MANTUA, NJ 08051
MLS# NJGL2067606Listed by: REAL BROKER, LLC - New
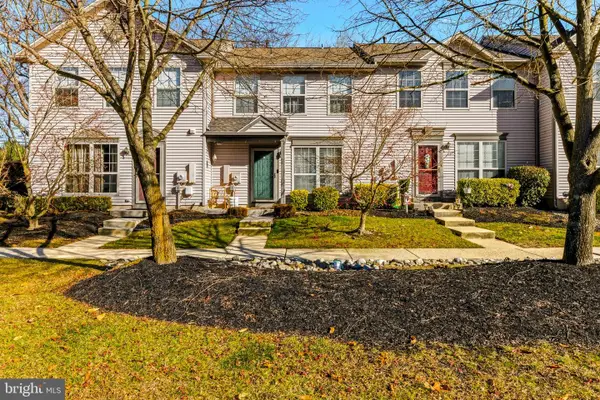 $264,900Active2 beds 3 baths1,360 sq. ft.
$264,900Active2 beds 3 baths1,360 sq. ft.48 Forest Ct, MANTUA, NJ 08051
MLS# NJGL2067516Listed by: BHHS FOX & ROACH-MULLICA HILL SOUTH 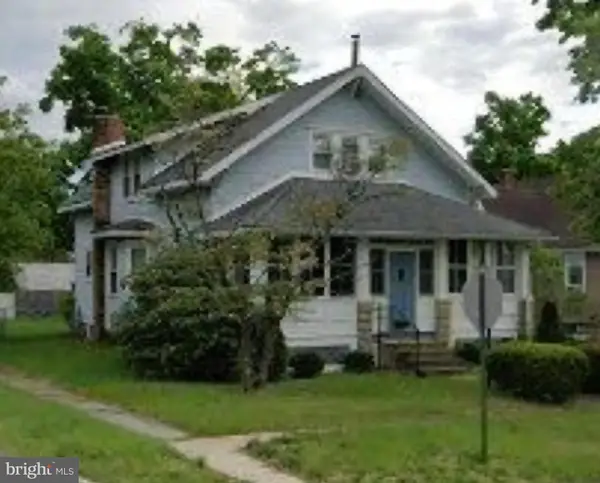 $160,000Pending5 beds 2 baths1,896 sq. ft.
$160,000Pending5 beds 2 baths1,896 sq. ft.201 Essex Ave, SEWELL, NJ 08080
MLS# NJGL2067432Listed by: BETTER HOMES AND GARDENS REAL ESTATE MATURO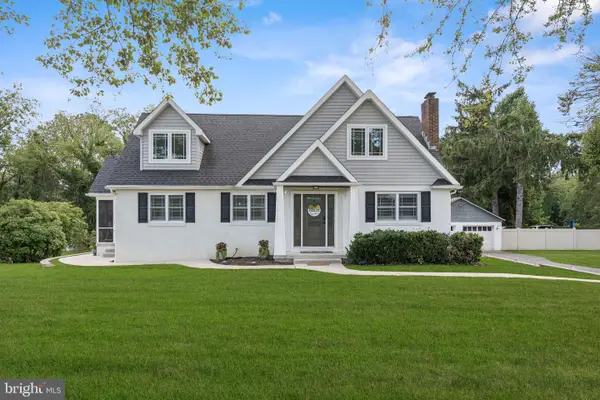 $560,000Active3 beds 3 baths1,915 sq. ft.
$560,000Active3 beds 3 baths1,915 sq. ft.509 Mantua Blvd, SEWELL, NJ 08080
MLS# NJGL2067322Listed by: WEICHERT REALTORS - MOORESTOWN $239,900Active2 beds 2 baths1,014 sq. ft.
$239,900Active2 beds 2 baths1,014 sq. ft.1121 Tristram Cir, MANTUA, NJ 08051
MLS# NJGL2067076Listed by: INNOVATE REALTY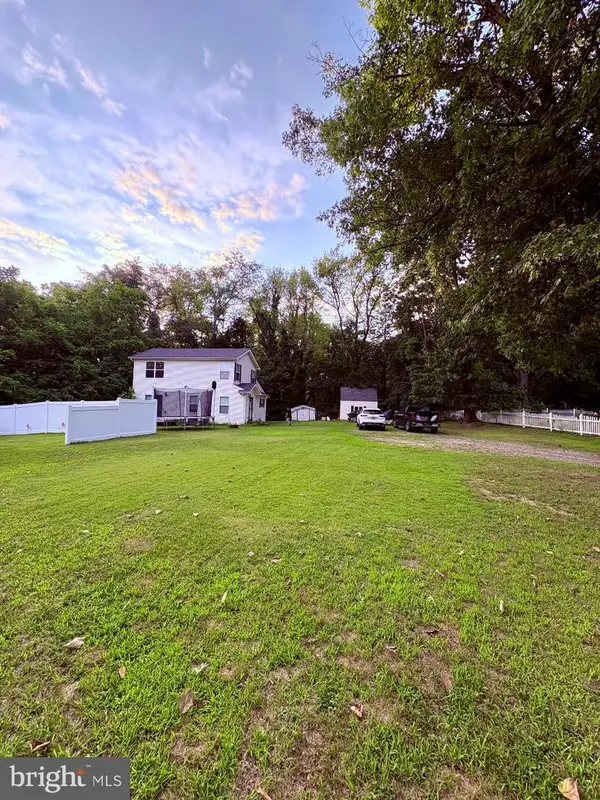 $335,900Pending3 beds 2 baths1,554 sq. ft.
$335,900Pending3 beds 2 baths1,554 sq. ft.111 Cove Rd, MANTUA, NJ 08051
MLS# NJGL2067252Listed by: HOME AND HEART REALTY $65,000Active4 beds 2 baths
$65,000Active4 beds 2 baths19 Marathon Dr, MANTUA, NJ 08051
MLS# NJGL2067178Listed by: HOMESMART FIRST ADVANTAGE REALTY
