366 Madison Rd, Mantua, NJ 08051
Local realty services provided by:Mountain Realty ERA Powered
366 Madison Rd,Mantua, NJ 08051
$340,000
- 3 Beds
- 2 Baths
- 1,281 sq. ft.
- Single family
- Pending
Listed by:lucas m romano
Office:romano realty
MLS#:NJGL2060088
Source:BRIGHTMLS
Price summary
- Price:$340,000
- Price per sq. ft.:$265.42
About this home
Welcome to your next home in the heart of Mantua—fully move-in ready and freshly updated with all the right touches. This split-level gem offers the perfect blend of comfort, charm, and functionality. Step inside and you’re greeted by a recently renovated kitchen featuring sleek quartz countertops, stainless steel appliances, an undermount sink, subway tile backsplash, and a gas stove with a one-year-old dishwasher—ready for everything from everyday meals to weekend hosting.
The living room keeps things cozy with original hardwood floors and a gas fireplace that gives the space a warm, welcoming feel. Upstairs, you’ll find three bedrooms with hardwood floors throughout, a large linen closet in the hallway, and an updated full bathroom that ties it all together.
Head down to the lower level where you'll find even more space to spread out—a family room with a cast iron fireplace and easy-to-maintain LVP flooring. There’s also a versatile bonus room perfect for a playroom, office, home gym, or anything else your lifestyle calls for. The laundry room is fully equipped with a full-size washer and dryer, laundry tub, water softener, brand-new hot water heater, and even a working toilet for added convenience.
Storage won’t be an issue here—with both attic and crawl space access. Outside, the fenced-in backyard is one of the largest in the neighborhood, offering plenty of space to unwind or entertain. The freshly poured concrete patio pad is perfect for outdoor dining, lounging, or creating your own backyard oasis. A one-car garage adds even more value to this already impressive home.
If you've been waiting for a home in Mantua that checks all the boxes—this is it. Don’t miss your chance to see it in person.
Contact an agent
Home facts
- Year built:1958
- Listing ID #:NJGL2060088
- Added:71 day(s) ago
- Updated:September 29, 2025 at 07:35 AM
Rooms and interior
- Bedrooms:3
- Total bathrooms:2
- Full bathrooms:1
- Half bathrooms:1
- Living area:1,281 sq. ft.
Heating and cooling
- Cooling:Central A/C
- Heating:Forced Air, Natural Gas
Structure and exterior
- Roof:Shingle
- Year built:1958
- Building area:1,281 sq. ft.
- Lot area:0.26 Acres
Schools
- High school:CLEARVIEW REGIONAL
- Middle school:CLEARVIEW REGIONAL
- Elementary school:CENTRE CITY E.S.
Utilities
- Water:Public
- Sewer:Public Sewer
Finances and disclosures
- Price:$340,000
- Price per sq. ft.:$265.42
- Tax amount:$6,882 (2024)
New listings near 366 Madison Rd
- Coming Soon
 $299,900Coming Soon3 beds 1 baths
$299,900Coming Soon3 beds 1 baths140 E Cumberland Ave, SEWELL, NJ 08080
MLS# NJGL2064562Listed by: HARVEST REALTY - New
 $257,000Active2 beds 2 baths1,270 sq. ft.
$257,000Active2 beds 2 baths1,270 sq. ft.1134 Tristram Circle, Mantua, NJ 08051
MLS# 22528874Listed by: COLDWELL BANKER REALTY - New
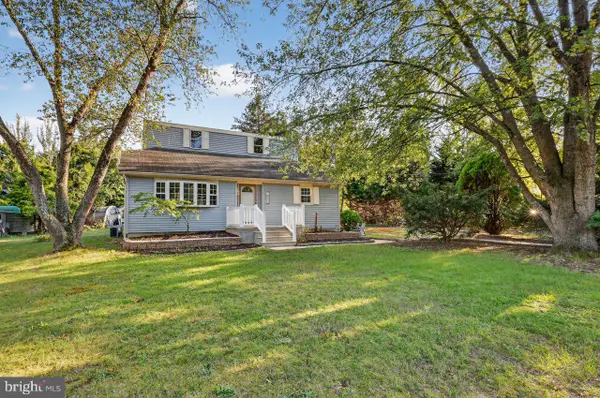 $319,000Active4 beds 2 baths1,496 sq. ft.
$319,000Active4 beds 2 baths1,496 sq. ft.433 Berkley Rd, MANTUA, NJ 08051
MLS# NJGL2062872Listed by: COLDWELL BANKER REALTY - New
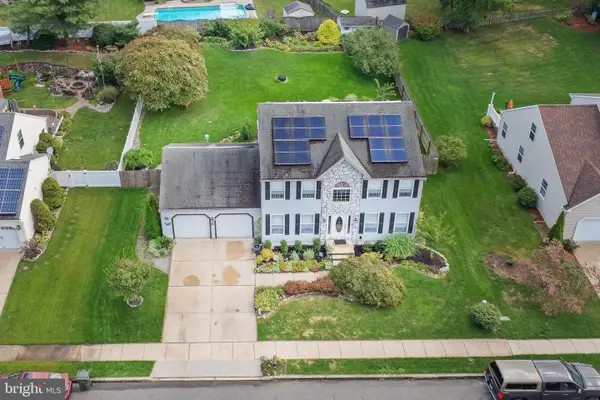 $500,000Active3 beds 3 baths1,994 sq. ft.
$500,000Active3 beds 3 baths1,994 sq. ft.90 Candlewood Dr, MANTUA, NJ 08051
MLS# NJGL2064322Listed by: REAL BROKER, LLC 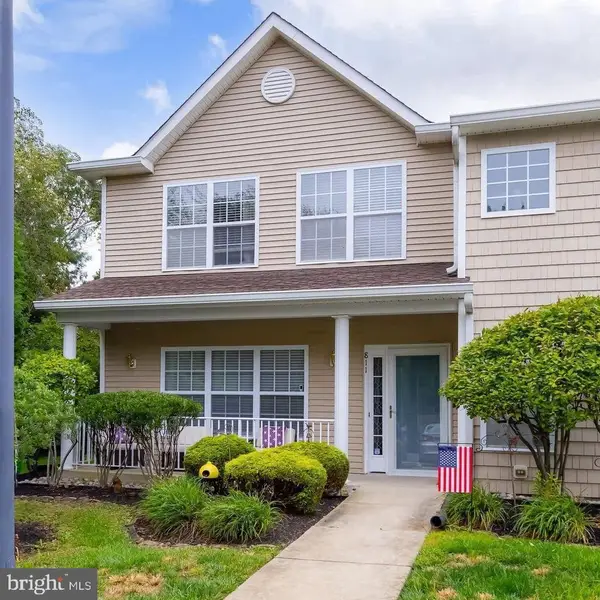 $267,500Pending2 beds 2 baths1,210 sq. ft.
$267,500Pending2 beds 2 baths1,210 sq. ft.811 Sunflower Way, MANTUA, NJ 08051
MLS# NJGL2064334Listed by: BHHS FOX & ROACH-MULLICA HILL SOUTH- New
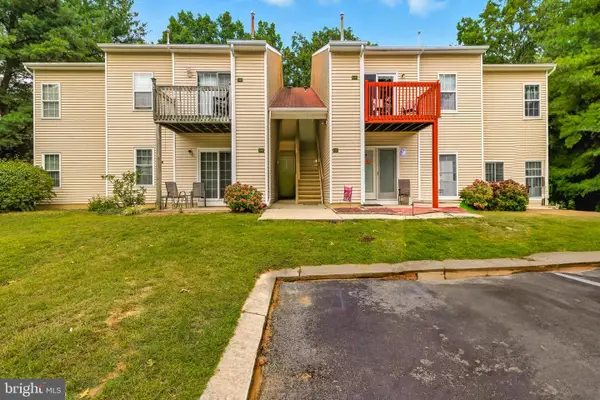 $245,000Active2 beds 2 baths1,062 sq. ft.
$245,000Active2 beds 2 baths1,062 sq. ft.1410 Tristram Cir, MANTUA, NJ 08051
MLS# NJGL2063338Listed by: HOME AND HEART REALTY - New
 $420,000Active4 beds 2 baths1,840 sq. ft.
$420,000Active4 beds 2 baths1,840 sq. ft.180 E Warren Ave, SEWELL, NJ 08080
MLS# NJGL2062714Listed by: BHHS FOX & ROACH-MULLICA HILL SOUTH  $265,000Active2 beds 2 baths1,260 sq. ft.
$265,000Active2 beds 2 baths1,260 sq. ft.712 Sunflower Way, MANTUA, NJ 08051
MLS# NJGL2062648Listed by: WHALEN & ASSOCIATE REALTORS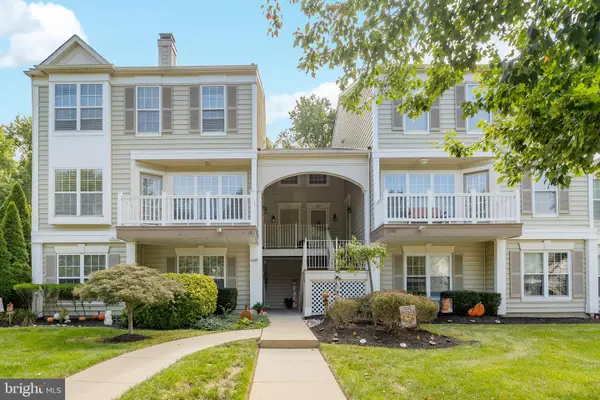 $249,900Active2 beds 2 baths1,033 sq. ft.
$249,900Active2 beds 2 baths1,033 sq. ft.1010 Crestmont Dr, MANTUA, NJ 08051
MLS# NJGL2061998Listed by: KELLER WILLIAMS - MAIN STREET- Coming Soon
 $250,000Coming Soon4 beds 2 baths
$250,000Coming Soon4 beds 2 baths485 Harrison Ave, MANTUA, NJ 08051
MLS# NJGL2062538Listed by: KELLER WILLIAMS REALTY - WILDWOOD CREST
